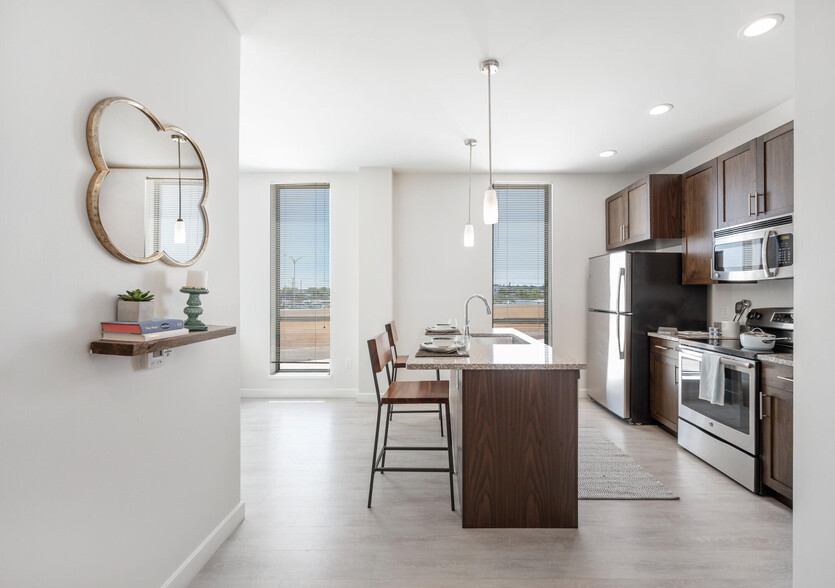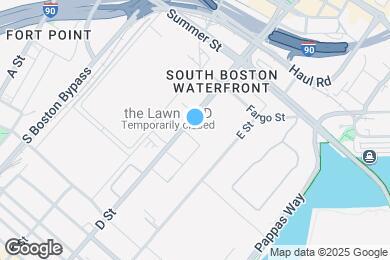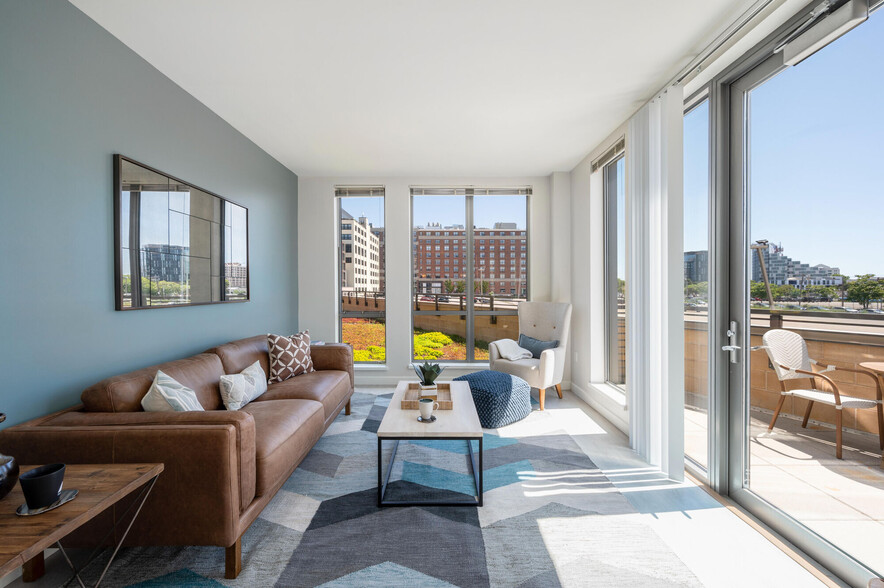Public Elementary & Middle School
Experience city living on a new level. Elevate your lifestyle in our studio, one, two, and three bedroom apartments designed with modern finishes and stunning views. Feel energized in our state-of-the-art fitness center or kick back and lounge on the rooftop deck and garden. With a coffee shop and co-working spaces all conveniently located onsite, you’ll never have to leave your comfort zone. Sound perfect? Flats on D is equipped with even more extras for your comfort. Start your story here.
Flats on D is located in Boston, Massachusetts in the 02210 zip code. This apartment community was built in 2014 and has 6 stories with 197 units.



