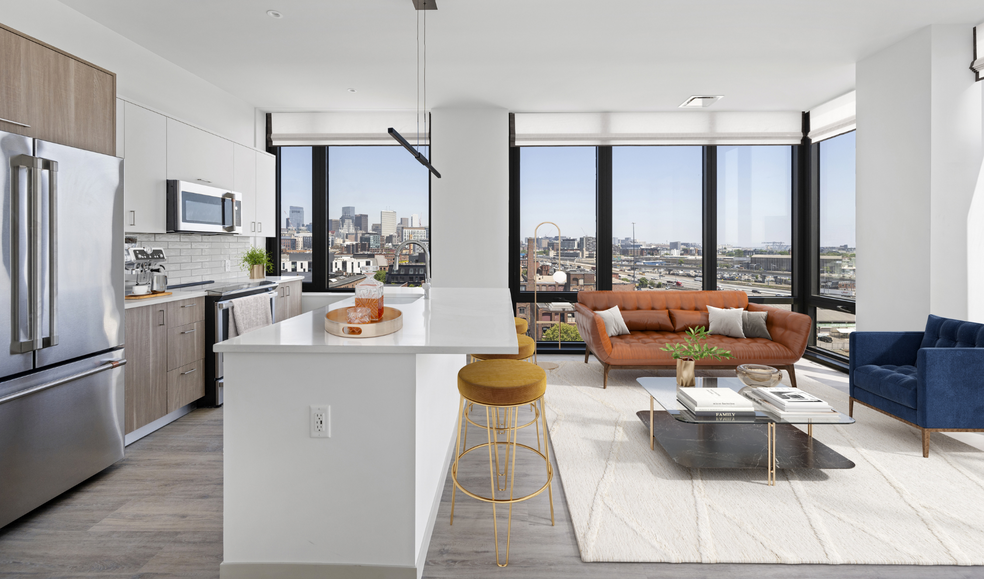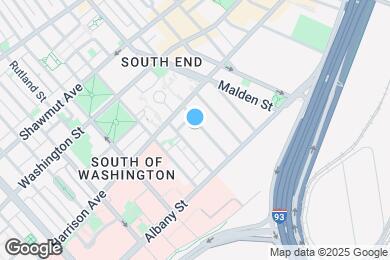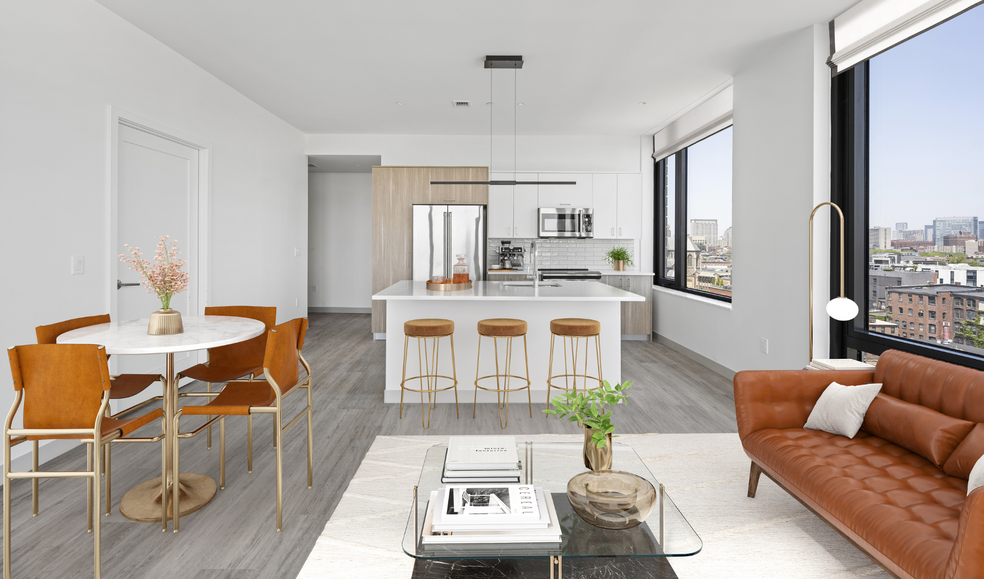Public Elementary School
We are currently accepting both in-person and virtual tours with prospective residents. Call us today for more information! Between the historic streets of Harrison and Albany, a new kind of community has emerged: a place where every space is well-made, expertly curated, and timeless. Where neighbors spark ideas and collaboration fuels ingenuity. Where you can make a masterpiece, make history, or make a difference. Designed with the spirit and creativity of the South End, The Smith is a lively hub of neighborly connection—where conversation and craftsmanship make every moment memorable.
The Smith is located in Boston, Massachusetts in the 02118 zip code. This apartment community was built in 2020 and has 11 stories with 604 units.



