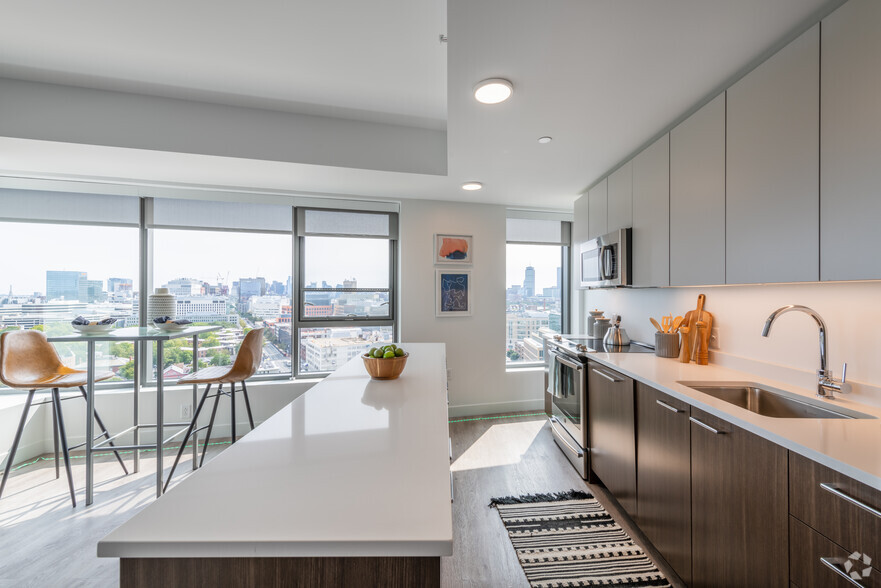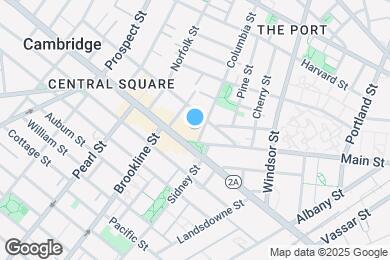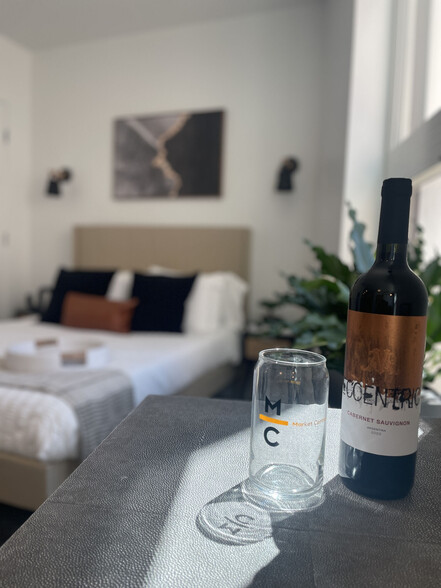Public Elementary School
At the intersection of Mass and Main, Market Central is a home and destination. These three residences offer a distinct urban lifestyle for all tastes. Find your luxury urban loft or flat at Watermark. Live the connected life at Link. Build your neighborhood oasis at Union House. Come to Market Central and see what life at the center of Cambridge is all about. All homes are equipped with high efficiency water fixtures and ventilation systems that limit indoor contaminants to support a green lifestyle. Contact us to schedule an in-person tour today!
Market Central is located in Cambridge, Massachusetts in the 02139 zip code. This apartment community was built in 2020 and has 5 stories with 308 units.



