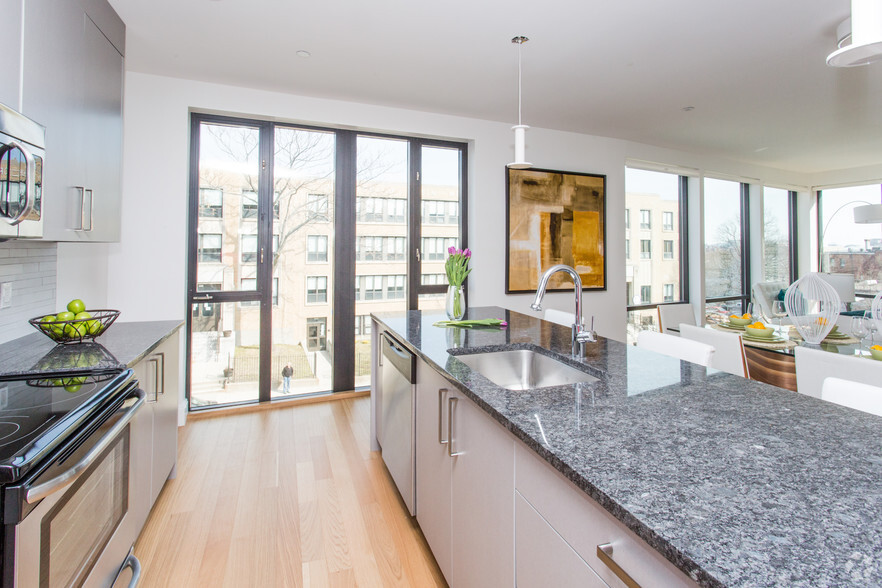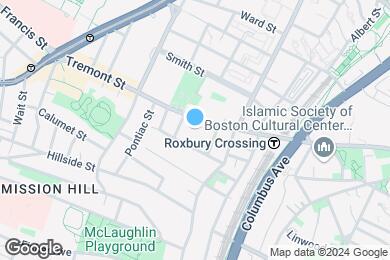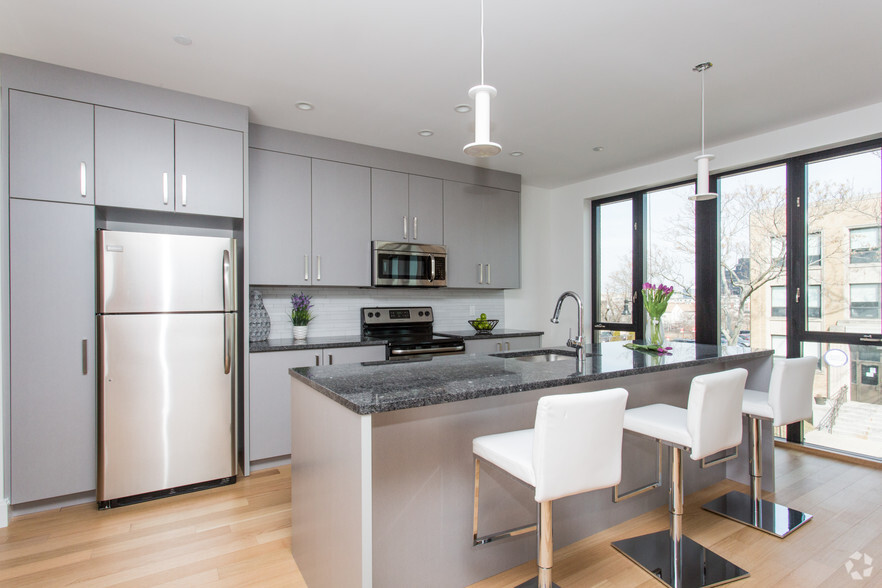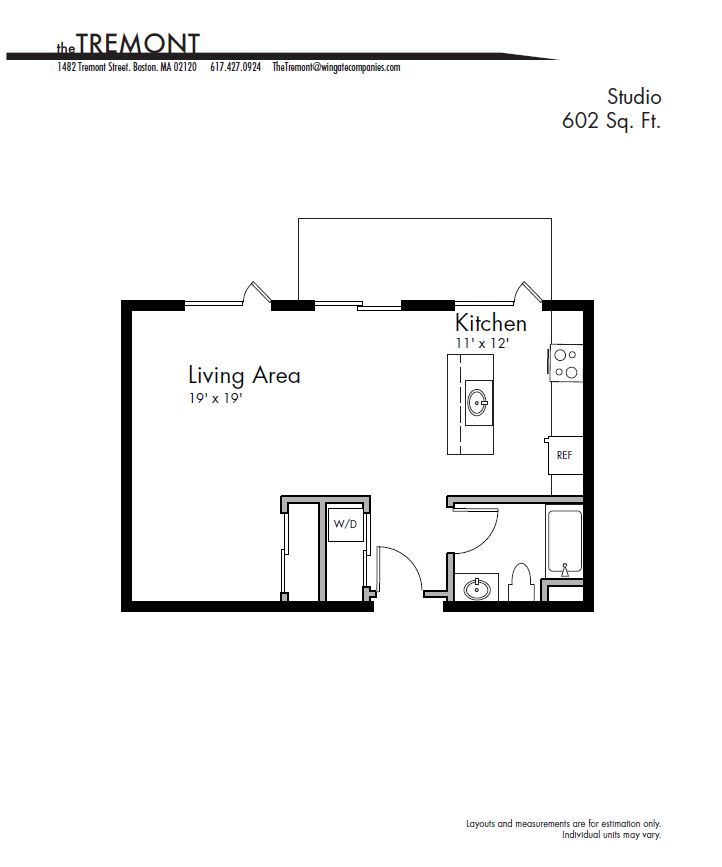Public Elementary & Middle School
Only a short walk from Brigham Circle and the Longwood Medical Area, The Tremont – Boston is Mission Hill’s new place to live. Developed by The Trellis Group and designed by Hacin + Associates , the building blends the traditional with the contemporary creating 66 unique residences. The Tremont has a roof deck with stunning views of Boston’s skyline where you can gather with friends and grill. The state of the art fitness center overlooks the common courtyard garden with a yoga area. There is a secure parking garage within the building offering electric car charging stations and secure bike storage.The Tremont offers a variety of distinctive residential floor plans ranging from studios, one bedroom, two bedrooms and three bedroom apartment homes. The interior finishes include wood floors, stone countertops, custom cabinets, in unit washer & dryers, and stainless appliances. Many of the units also have direct access to private outdoor space. The Tremont has great access to both the Orange Line and Green Line subways, Route 66 Bus line, as well as several convenient Hubway Bike share stations. Heat and hot water costs are also included in the rent.
The Tremont is located in Boston, Massachusetts in the 02120 zip code. This apartment community was built in 2016 and has 4 stories with 66 units.








