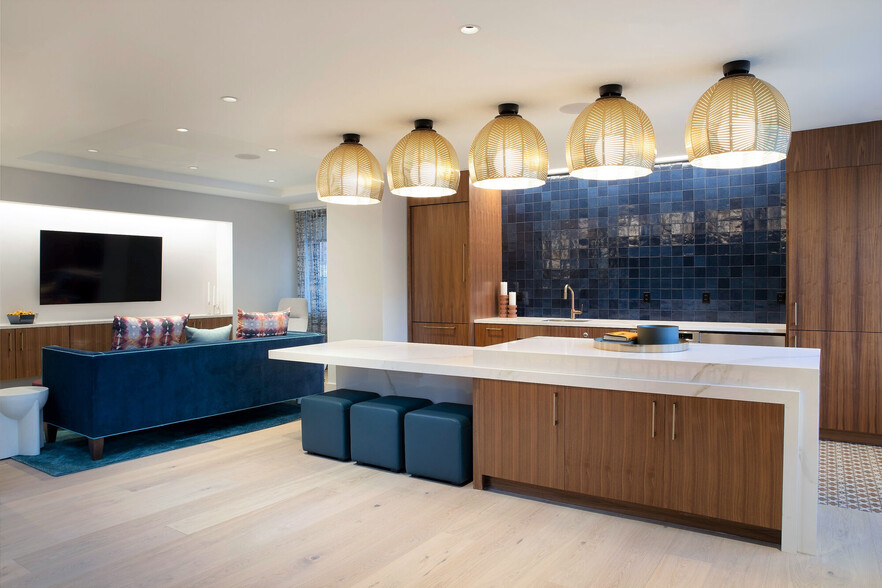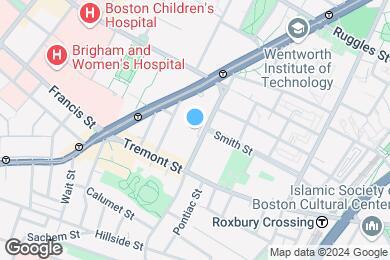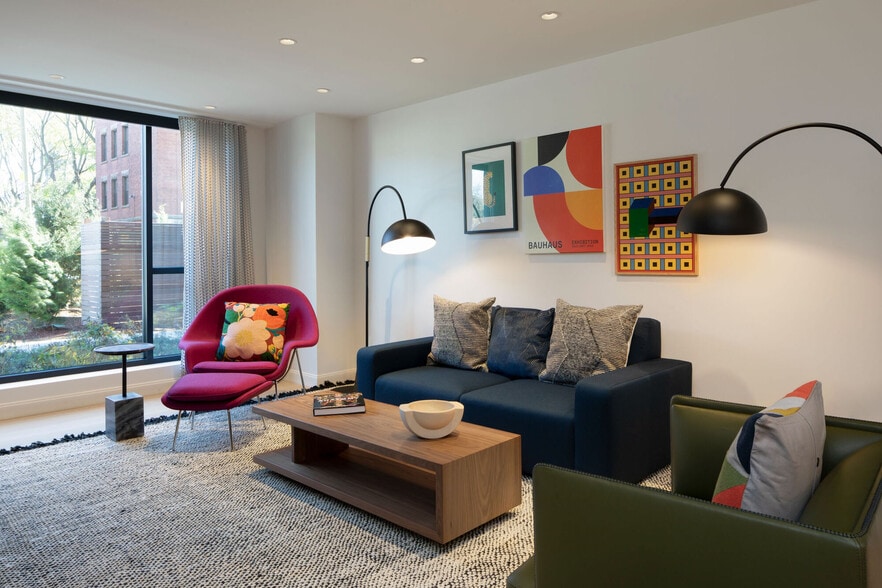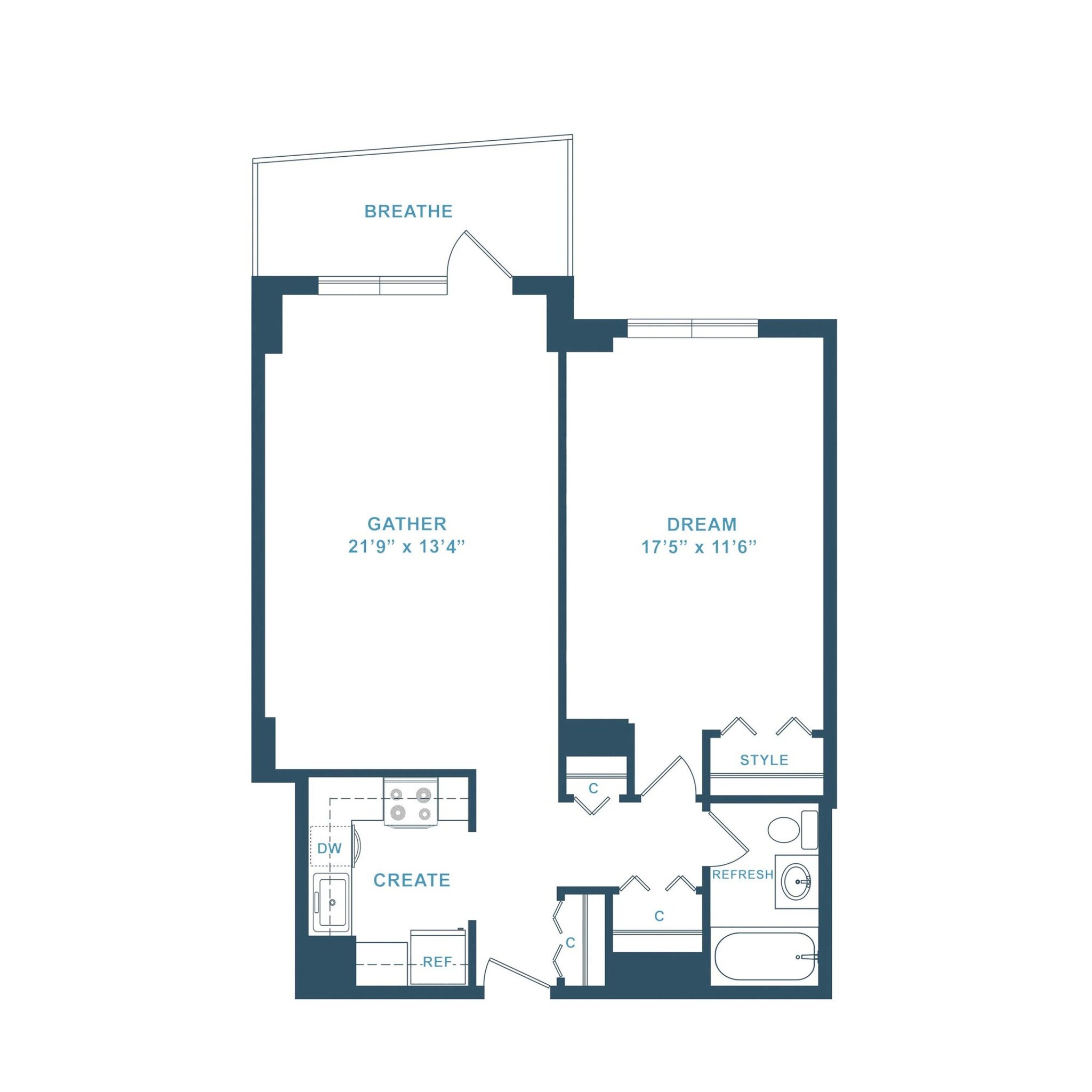Public Elementary & Middle School
Modern luxury, hip throwbacks, and the area's best amenities all mix and mingle effortlessly at from this Boston gem: JVUE at the LMA. This is what it means to glow up. Welcome to a 20-story wonder that opens up all kinds of fresh possibilities for living, working, and playing in Boston’s highly desirable Longwood Medical and Academic Area just one block to the T on the Green line. With our vibrant twist on city living, the future looks brilliant. Enjoy the view. In addition to rent, residents are responsible for the following fees: Pet Rent: $50 for cat, $75 for dog | New Lock Fee: $12 (One time) | Variable Charges include Utilities (Electricity, gas, water/sewer), Renters Insurance and Parking (hourly, daily, monthly)
J VUE at the LMA is located in Boston, Massachusetts in the 02120 zip code. This apartment community was built in 1970 and has 20 stories with 276 units.


















