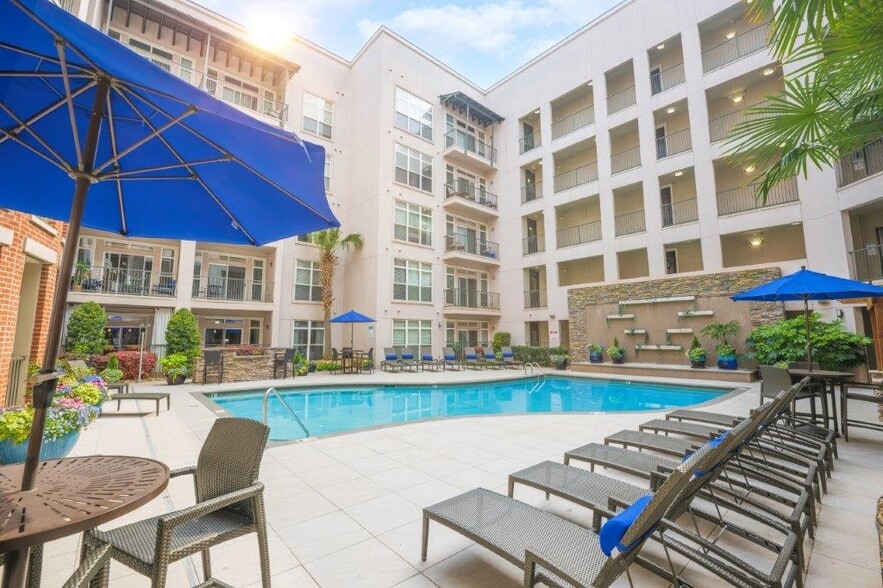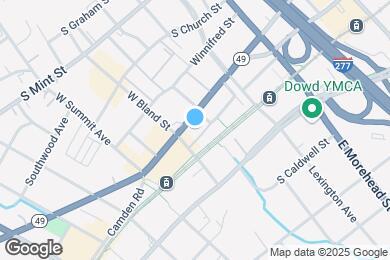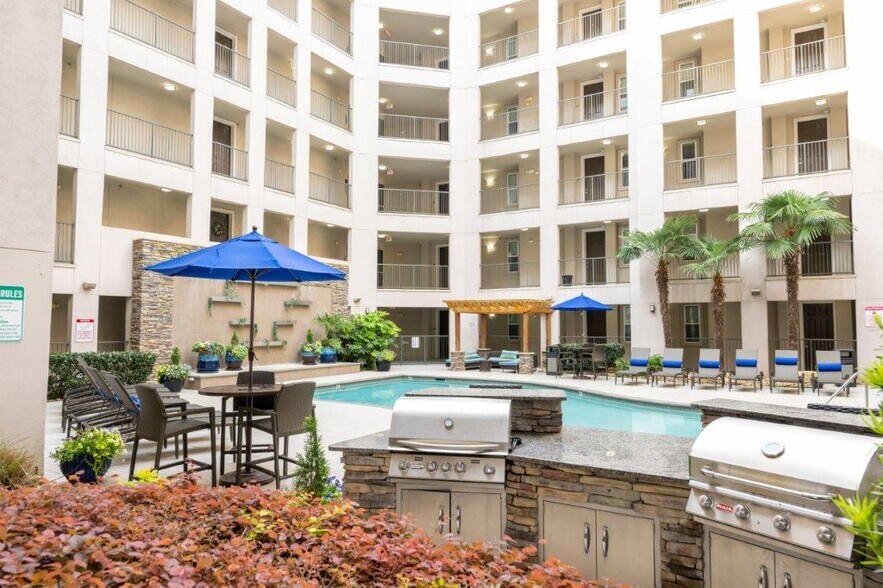Public Elementary School
Mosaic South End is a luxury apartment community located in Charlottes vibrant South End, right on the LYNX light rail between Bland and Carson stations. It offers modern studio, one-, two-, and three-bedroom floor plans with upscale finishes like granite countertops, wood-style flooring, and stainless steel appliances.Residents enjoy resort-style amenities including a 24-hour fitness center, pool, spa, tanning booth, outdoor lounge, and coffee bar. The community is pet-friendly and within walking distance to top restaurants, shops, breweries, and nightlife
Mosaic South End Apartments is located in Charlotte, North Carolina in the 28203 zip code. This apartment community was built in 2010 and has 5 stories with 269 units.



