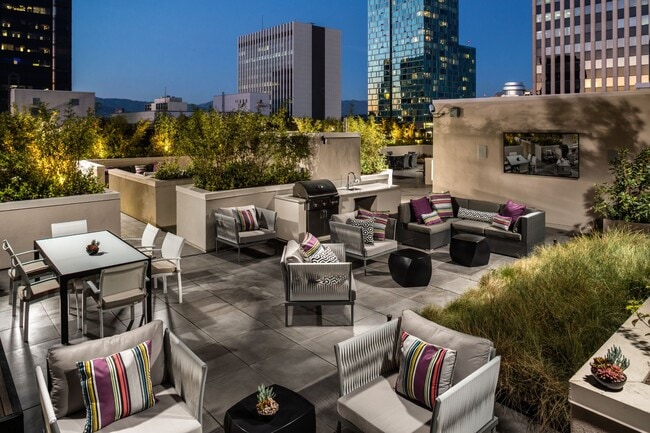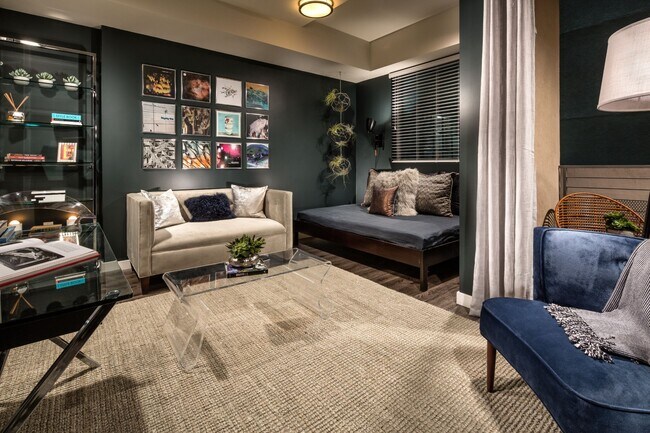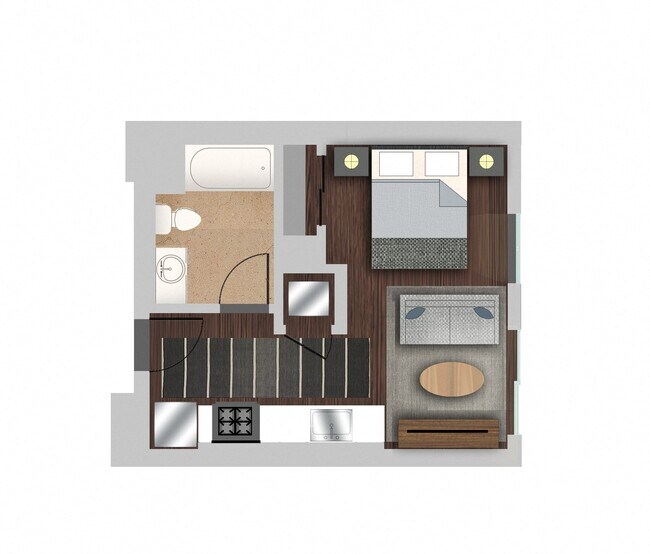Monthly Rent
No Availability
Beds
Studio - 1
Baths
1
Studio, 1 Bath
498 Avg Sq Ft
No Availability
1 Bed, 1 Bath
765 Avg Sq Ft
No Availability
* Price shown is base rent. Excludes user-selected optional fees and variable or usage-based fees and required charges due at or prior to move-in or at move-out. View Fees and Policies for details. Price, availability, fees, and any applicable rent special are subject to change without notice.
Note: Price and availability subject to change without notice.
Note: Based on community-supplied data and independent market research. Subject to change without notice.
Lease Terms
Contact office for Lease Terms
Expenses
Recurring
- $0
Utility - Electric:
- $0
Utility - Water:
- $100
Parking Fee:
- $500
Pet Deposit:
- $30
Pet Fee:
- $50
Monthly Pet Fee:
- $25
Storage Fee:
- $80
Cable Fee:
- $4
Pest Control Fee:
- $5
SCEP Fee:
- $29
Trash Fee:
- $6
Utility Billing Fee:
- $0
Utility- Natural Gas:
- $50
Cat Rent:
- $50
Dog Rent:
One-Time
- $55
Application Fee Per Applicant:
- $500
Security Deposit - Refundable:
- $75
Key Fee:
- $0
Renters Insurance:
- $0
Credit Card Payment:
- $3
Debit Card Payments:
- $516
Security Deposit Bond (optional):
- $19
Liability/Contents Coverage (optional):
- $0
Rent Plus (optional):
- $500
Cat Deposit:
- $500
Dog Deposit:
About Berkshire K2LA
Live Berkshire K2LA - Your Luxury Oasis. KTown's Most Luxurious Apartments. For the ultimate apartment living experience in the heart of Koreatown, look no further than Berkshire K2LA. Modern apartments meet lavish extras at our mid-rise building perfectly situated minutes from downtown Los Angeles and Hollywood, California. Featuring studio, one and two bedroom apartments for lease, the home you want is within reach at Berkshire K2LA.When you live at Berkshire K2LA, you don't have to settle for less. We go above and beyond to make sure you have everything you need. Enjoy essentials like our state-of-the-art fitness center, resort-style swimming pool with sundeck, and interactive resident lounge. You'll appreciate the little extras like our rooftop deck, complete with relaxing cabanas, conversational seating, barbeque grill stations, outdoor dining space, outdoor fireplace, and unforgettable views of LA.
Berkshire K2LA is located in
Los Angeles, California
in the 90005 zip code.
This apartment community was built in 2016 and has 7 stories with 177 units.
Special Features
- In-home Full Size/Front Load Washer & Dryer
- Media Room
- Floor-to-Ceiling Windows in Select Apartments
- 9' Ceilings in Select Apartments
- Rooftop Deck with Grilling Center
- Spectacular Views in Select Apartments
- Wood Style Flooring in Living Space
- Central Heat and Air Conditioning via Nest
- Electric Vehicle Charging
- Gracious 8' Entry Door
- Walk-in Close with Organizer System
- ENERGY STAR® Certified Community
- Al Fresco Dining on our Rooftop Deck
- Bluetooth Speakers
- Electronic Keyless Entrance to Apartments
- Stainless Steel Appliance Package
- High Efficiency Dual Paned Windows & Doors
Floorplan Amenities
- High Speed Internet Access
- Washer/Dryer
- Air Conditioning
- Heating
- Smoke Free
- Cable Ready
- Trash Compactor
- Storage Space
- Double Vanities
- Tub/Shower
- Fireplace
- Surround Sound
- Sprinkler System
- Framed Mirrors
- Wheelchair Accessible (Rooms)
- Dishwasher
- Disposal
- Ice Maker
- Granite Countertops
- Stainless Steel Appliances
- Pantry
- Island Kitchen
- Eat-in Kitchen
- Kitchen
- Microwave
- Oven
- Range
- Refrigerator
- Freezer
- Hardwood Floors
- Carpet
- Vinyl Flooring
- Dining Room
- High Ceilings
- Family Room
- Office
- Views
- Walk-In Closets
- Linen Closet
- Double Pane Windows
- Window Coverings
- Large Bedrooms
- Floor to Ceiling Windows
- Balcony
- Patio
- Porch
- Deck
Parking
Garage
Parking garage available for all cars
Assigned Parking
Other
Security
- Package Service
- Controlled Access
- Property Manager on Site
- Gated
Pet Policy
Dogs and Cats Allowed
The following breeds are generally prohibited: Akita, American Staffordshire Terrier/Bull Terrier (aka Pit Bull), Presa Canario, Chow Chow, Doberman Pinscher, German Shepherd, Great Dane, all Husky & Malamute breeds, Rottweiler, wolf/restricted breed mix. Service animals are generally exempt regardless of breed. Management must approve all animals.
We welcome 2 pets per apartment with no weight limit. Pet fees are per pet.
- $500 Deposit
- $50 Monthly Pet Rent
- 2 Pet Limit
Airport
-
Bob Hope
Drive:
21 min
12.6 mi
-
Los Angeles International
Drive:
24 min
13.9 mi
Commuter Rail
-
Los Angeles
Drive:
9 min
4.9 mi
-
Union Station
Drive:
11 min
5.1 mi
-
Glendale
Drive:
12 min
6.4 mi
-
Cal State La Metrolink Station
Drive:
12 min
9.0 mi
-
Downtown Burbank
Drive:
17 min
10.1 mi
Transit / Subway
-
Wilshire/Vermont Station
Walk:
6 min
0.4 mi
-
Wilshire/Normandie Station
Walk:
10 min
0.5 mi
-
Wilshire/Western Station
Walk:
19 min
1.0 mi
-
Vermont/Beverly Station
Drive:
2 min
1.2 mi
-
Westlake/Macarthur Park Station
Drive:
3 min
1.3 mi
Universities
-
Walk:
7 min
0.4 mi
-
Drive:
3 min
1.9 mi
-
Drive:
5 min
2.3 mi
-
Drive:
5 min
2.5 mi
Parks & Recreation
-
MacArthur Park Lake
Walk:
19 min
1.0 mi
-
Vista Hermosa Natural Park
Drive:
6 min
3.1 mi
-
Echo Park Lake
Drive:
7 min
3.2 mi
-
Natural History Museum of LA County
Drive:
7 min
3.2 mi
-
Exposition Park Rose Garden
Drive:
7 min
3.3 mi
Shopping Centers & Malls
-
Walk:
3 min
0.2 mi
-
Walk:
3 min
0.2 mi
-
Walk:
5 min
0.3 mi
Military Bases
-
Drive:
24 min
17.0 mi
-
Drive:
27 min
18.1 mi
Schools
Public Elementary, Middle & High School
968 Students
(213) 480-3700
Grades K-12
Public Elementary School
316 Students
(213) 480-4520
Grades K-5
Charter Elementary & Middle School
326 Students
(213) 487-7736
Grades K-8
Public Middle School
786 Students
(213) 739-6500
Grades 6-8
Public Middle & High School
548 Students
(213) 480-4540
Grades 6-12
Public High School
437 Students
(213) 480-4600
Grades 9-12
Public High School
489 Students
(213) 480-4700
Grades 9-12
Private Elementary, Middle & High School
430 Students
(213) 385-7351
Grades PK-12
Private Elementary, Middle & High School
151 Students
(213) 487-5437
Grades K-12
Similar Nearby Apartments with Available Units
-
= This Property
-
= Similar Nearby Apartments
Walk Score® measures the walkability of any address. Transit Score® measures access to public transit. Bike Score® measures the bikeability of any address.
Learn How It Works
Detailed Scores
Rent Ranges for Similar Nearby Apartments.
Other Available Apartments
Popular Searches
Los Angeles Apartments for Rent in Your Budget



























