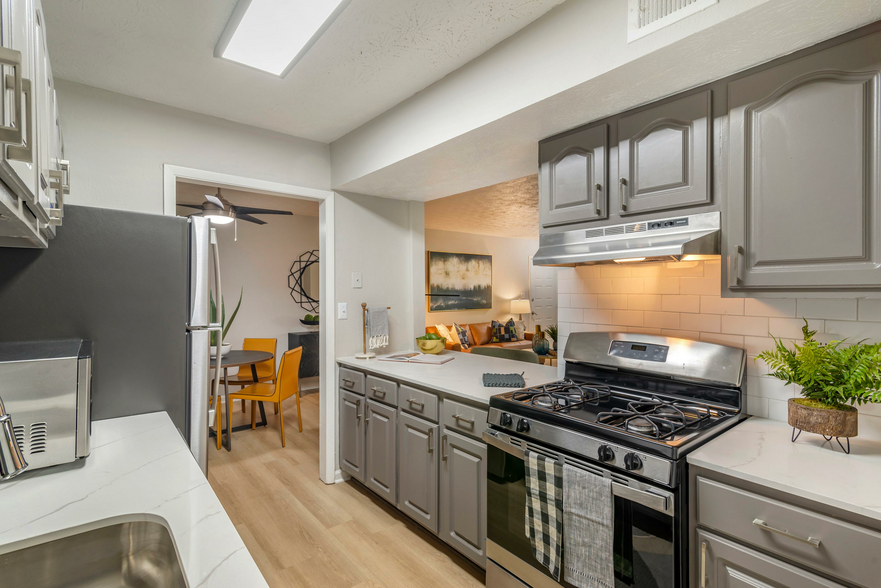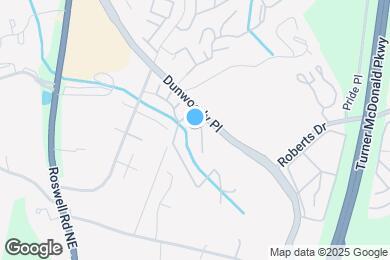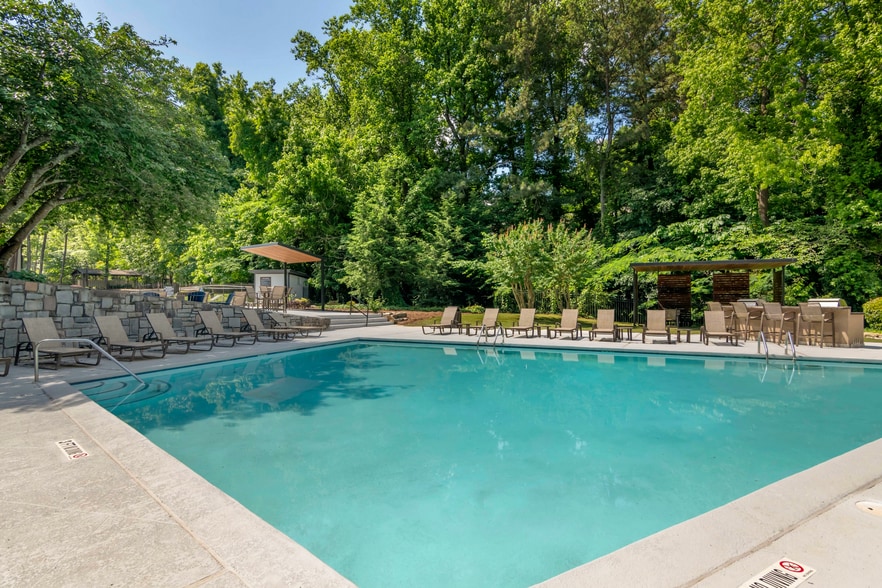Public Elementary School
The Bowie Apartments in Sandy Springs, GA, offers a relaxing, charming community in a convenient yet desirable location. Experience the perfect balance of tranquil living and close proximity to major employers, shopping, and dining. Our state-of-the-art fitness center offers you the chance to workout steps from your apartment home or take a light jog through our scenic grounds. You can even escape from the heat at one of our three sparkling pools, entertain friends at our pool side grilling station, or play a game of chess or checkers while grilling out poolside. A perfect blend of quality, convenience, and style you do not want to miss. In addition to the community amenities, The Bowie Apartments offers a variety of one and two-bedroom floor plans sure to meet any need. Choose from a renovated or non-renovated home with amazing view options and great locations.
The Bowie is located in Sandy Springs, Georgia in the 30350 zip code. This apartment community was built in 1980 and has 2 stories with 350 units.



