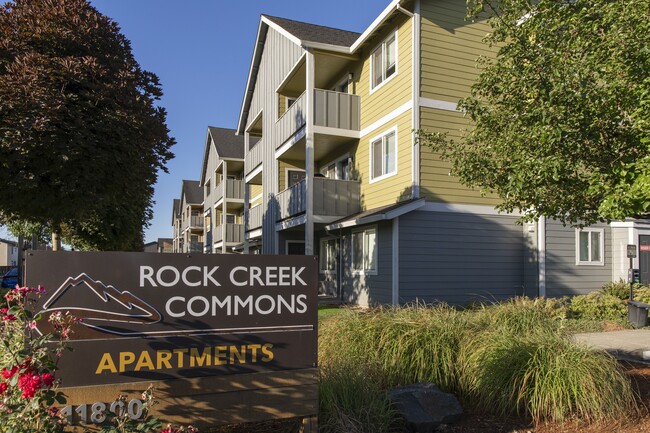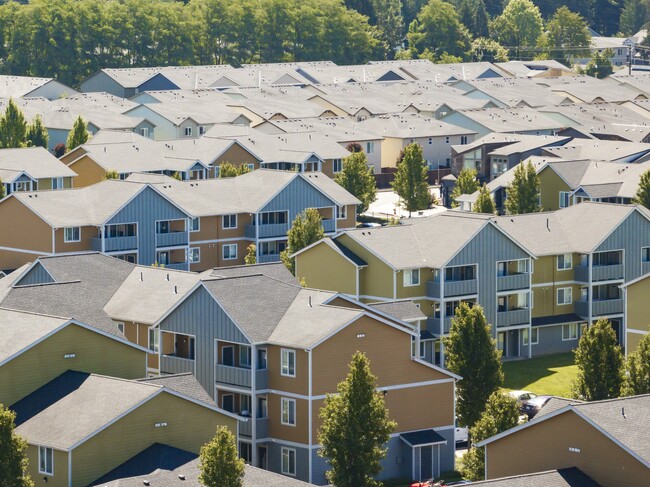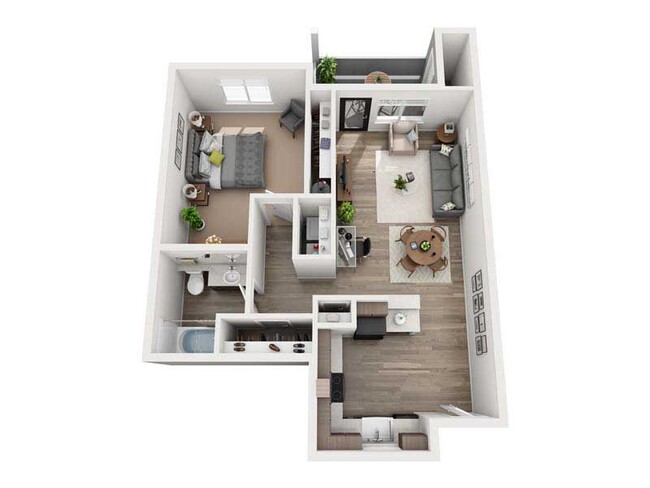Monthly Rent
No Availability
Beds
1 - 2
Baths
1 - 2
1 Bed, 1 Bath
745 Avg Sq Ft
No Availability
2 Beds, 1 Bath
894 Avg Sq Ft
No Availability
2 Beds, 2 Baths
957 Avg Sq Ft
No Availability
* Price shown is base rent. Excludes user-selected optional fees and variable or usage-based fees and required charges due at or prior to move-in or at move-out. View Fees and Policies for details. Price, availability, fees, and any applicable rent special are subject to change without notice.
Note: Price and availability subject to change without notice.
Note: Based on community-supplied data and independent market research. Subject to change without notice.
Lease Terms
3 - 13 Month Leases
Expenses
One-Time
- $45
Application Fee Per Applicant:
About Rock Creek Commons
A life full of adventure and luxury is waiting for you at Rock Creek Commons. Located in the charming neighborhood of Orchards in Vancouver, Washington, Rock Creek Commons lets you take advantage of city amenities while also being a day-trip distance to iconic Pacific Northwest locations like the Columbia River Gorge and Mount Hood. And when you head home, whether from work or play, youll find modern amenities that bring both style and function to your well-appointed space. You can look forward to spacious floor plans and luxurious interiors in every home, and right within the community at Rock Creek Commons there are great amenities to take advantage of, like the modern fitness center. Regardless of your lifestyle, we've made sure that you can live well at Rock Creek Commons near Brush Prairie.
Rock Creek Commons is located in
Vancouver, Washington
in the 98682 zip code.
This apartment community was built in 2014 and has 3 stories with 240 units.
Special Features
- Resident Clubhouse
- Swimming Pool
- Private Patio/Balcony
- Splash Pad
- Teak Cabinetry
- Furnished Apartments*
- State-of-the-Art Fitness Center
- BBQ/Picnic Area
- Flexible Rent Payments
- Fully Equipped Kitchen
- In-Home Washer & Dryer
- Amazon Hub Package Lockers
- Wood-Style Flooring
Floorplan Amenities
- High Speed Internet Access
- Wi-Fi
- Washer/Dryer
- Air Conditioning
- Heating
- Ceiling Fans
- Cable Ready
- Tub/Shower
- Dishwasher
- Disposal
- Granite Countertops
- Eat-in Kitchen
- Kitchen
- Microwave
- Oven
- Range
- Refrigerator
- Freezer
- Warming Drawer
- Instant Hot Water
- Hardwood Floors
- Carpet
- Vinyl Flooring
- Dining Room
- Skylights
- Walk-In Closets
- Furnished
- Window Coverings
- Balcony
- Patio
- Porch
- Deck
- Yard
- Lawn
Security
- Package Service
- Property Manager on Site
Pet Policy
Dogs and Cats Allowed
None
| Restrictions: None
Airport
-
Portland International
Drive:
23 min
13.5 mi
Commuter Rail
-
Vancouver
Drive:
20 min
11.6 mi
-
Portland
Drive:
29 min
18.3 mi
Transit / Subway
-
Mt Hood Avenue
Drive:
21 min
12.4 mi
-
Cascades
Drive:
21 min
12.4 mi
-
Portland International Airport
Drive:
23 min
13.5 mi
-
Expo Center
Drive:
22 min
14.0 mi
Universities
-
Drive:
13 min
6.8 mi
-
Drive:
16 min
8.4 mi
-
Drive:
17 min
9.3 mi
-
Drive:
26 min
15.9 mi
Parks & Recreation
-
Orchards Highlands Neighborhood Park
Drive:
5 min
2.1 mi
-
Hockinson Meadows Park
Drive:
4 min
2.9 mi
-
Cherry Park
Drive:
5 min
3.0 mi
-
Tiger Tree Neighborhood Park
Drive:
5 min
3.2 mi
-
Orchards Park
Drive:
9 min
4.4 mi
Shopping Centers & Malls
-
Walk:
13 min
0.7 mi
-
Drive:
5 min
2.3 mi
-
Drive:
5 min
2.5 mi
Military Bases
-
Drive:
23 min
12.2 mi
-
Drive:
24 min
14.2 mi
Schools
Public Elementary School
580 Students
(360) 885-5250
Grades PK-4
Public Elementary & Middle School
746 Students
(360) 885-5200
Grades 5-8
Public Elementary, Middle & High School
41 Students
(360) 885-5318
Grades PK-12
Public High School
1,603 Students
(360) 885-5000
Grades 9-12
Private Elementary, Middle & High School
(360) 823-0569
Grades PK-12
Similar Nearby Apartments with Available Units
-
= This Property
-
= Similar Nearby Apartments
Walk Score® measures the walkability of any address. Transit Score® measures access to public transit. Bike Score® measures the bikeability of any address.
Learn How It Works
Detailed Scores
Rent Ranges for Similar Nearby Apartments.
Other Available Apartments
Popular Searches
Vancouver Apartments for Rent in Your Budget













