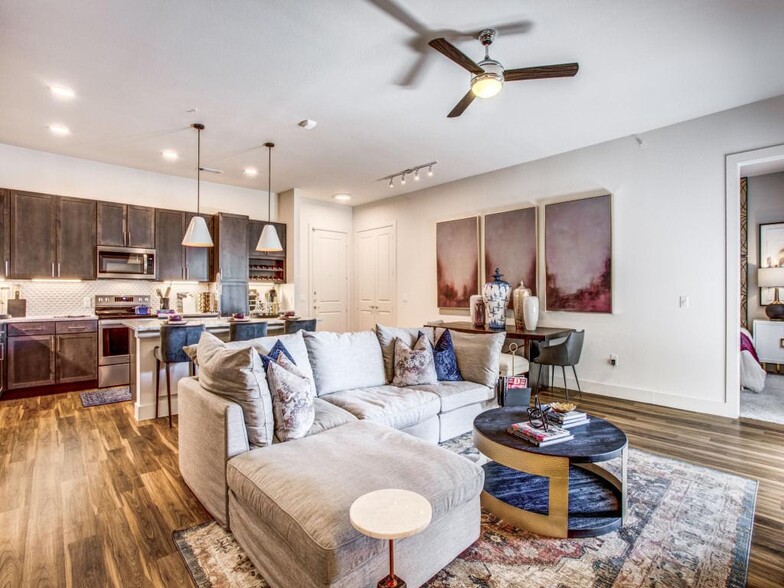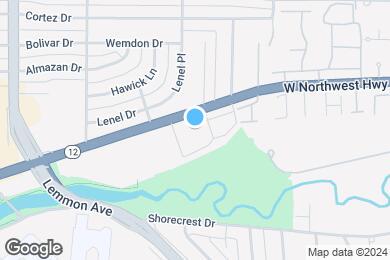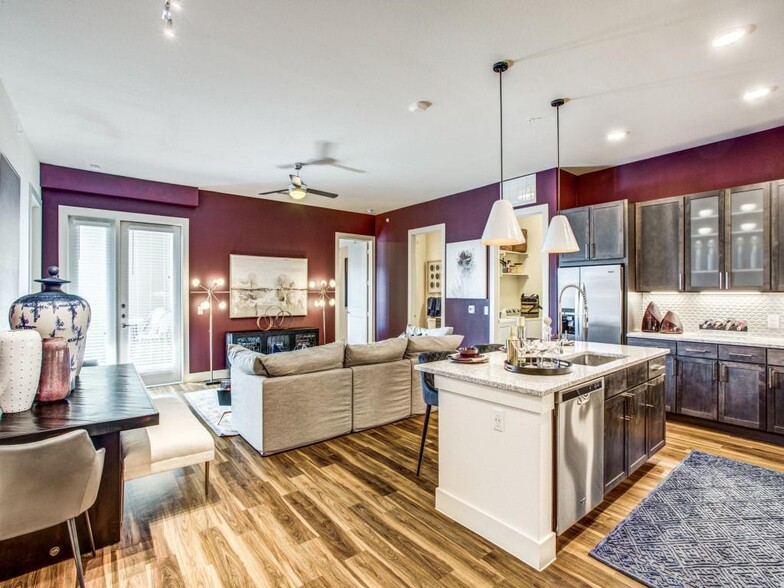Public Elementary & Middle School
Enjoy Dallas living at its most elevated when you lease a studio, one, two or three bedroom apartment at Bluffs at Midway Hollow. Inside, you’ll find expansive living areas that are ideal for entertaining along with well-appointed kitchens that are worthy of a home chef. From contemporary quartz countertops to sleek wood-style floors, these open floor plans also offer a long list of luxury finishes. Multi-level townhomes with private yards and other premium features are available as well. As a resident, you’ll also have access to top-notch community attractions that are uniquely tailored to your needs.
Bluffs at Midway Hollow is located in Dallas, Texas in the 75220 zip code. This apartment community was built in 2019 and has 4 stories with 473 units.



