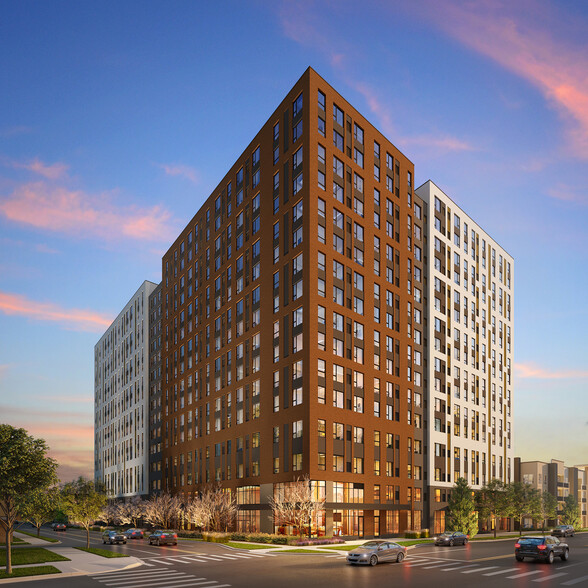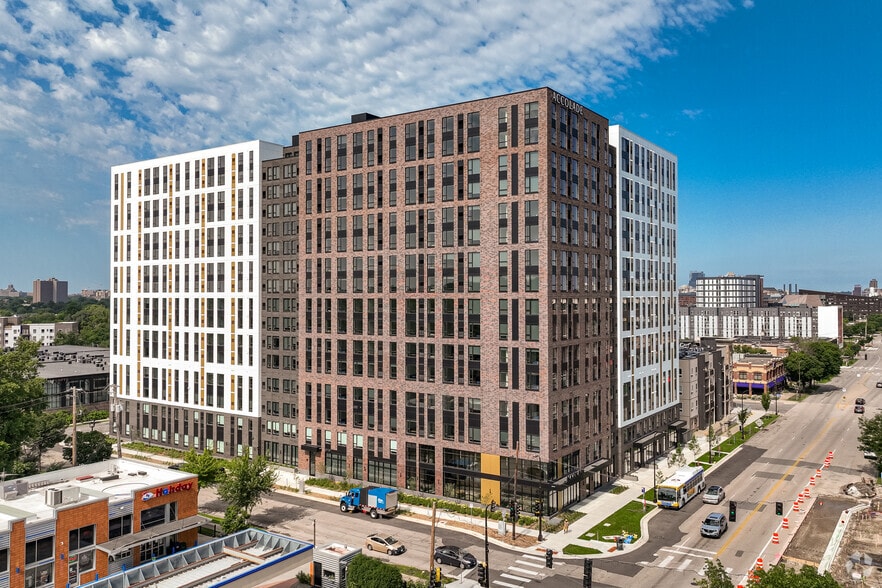Public Elementary School
Accolade Minneapolis prioritizes what matters most to you – a central location, the company of friends, and top-notch amenities. Our fully furnished apartments come with all the essentials so you can focus on what matters. Choose between our fully furnished studio, one-, two-, and four-bedroom apartments.
Accolade Minneapolis is located in Minneapolis, Minnesota in the 55414 zip code. This apartment community was built in 2025 and has 16 stories with 605 units.



