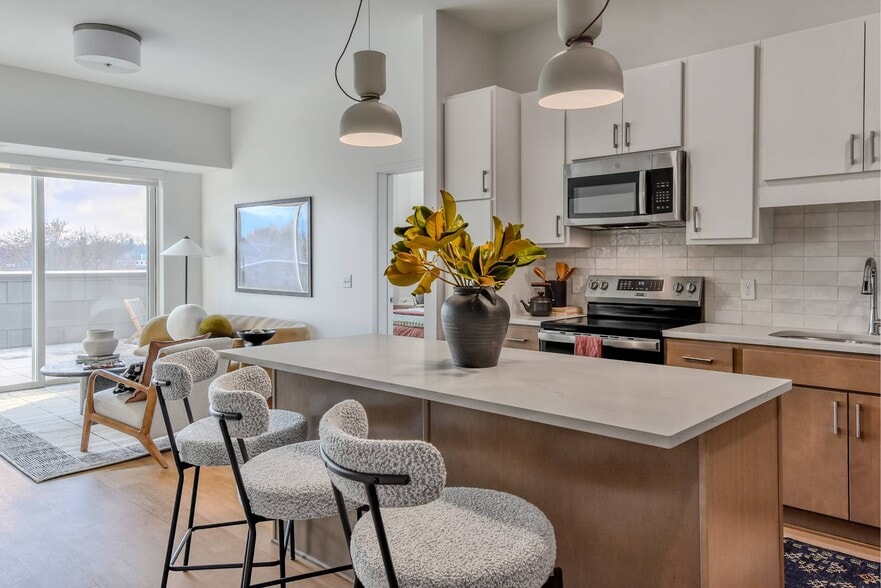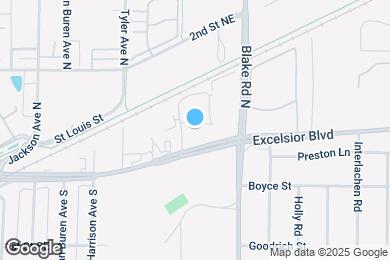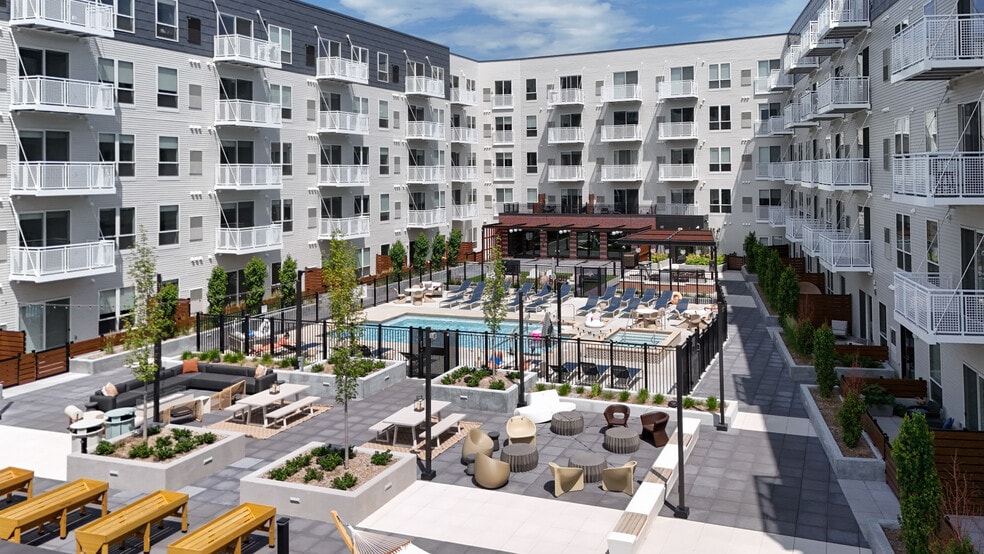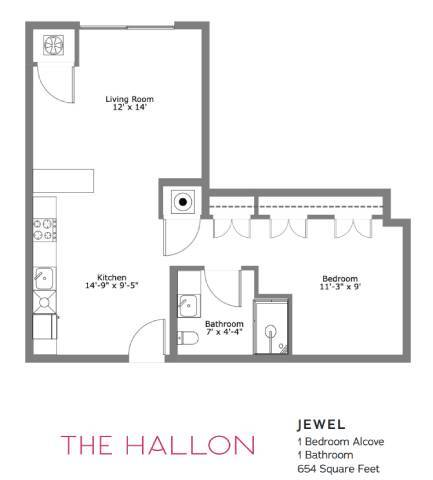Public Elementary School
Experience the ultimate blend of comfort, sophistication, and balanced living at The Hallon. Our studio, one-, two-, and three-bedroom luxury apartments in Hopkins, MN offer impeccable style and harmonious living. Embracing the vibrant culture of our local area, our meticulously-designed community honors the rich heritage of Hopkins. We celebrate the timeless traditions and unique local flavor of our charming town.
The Hallon is located in Hopkins, Minnesota in the 55343 zip code. This apartment community was built in 2023 and has 7 stories with 475 units.














































































