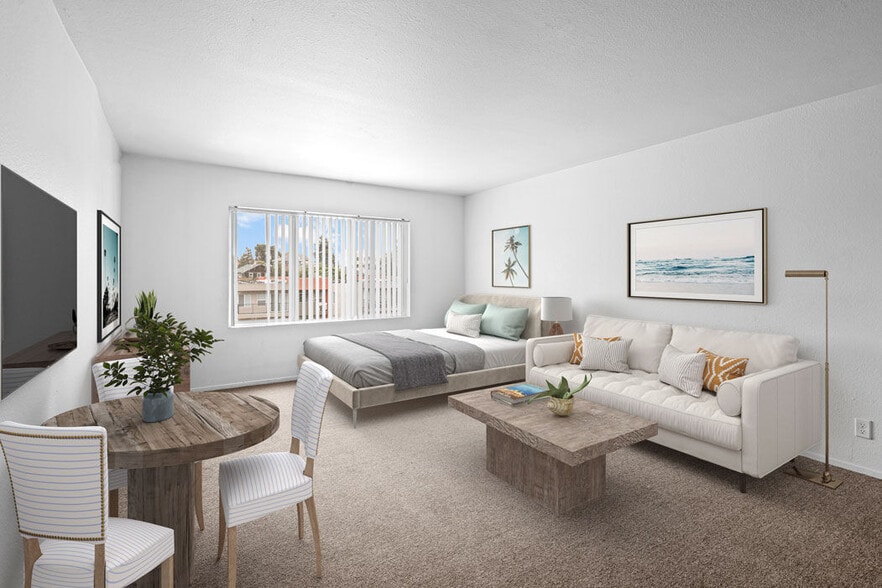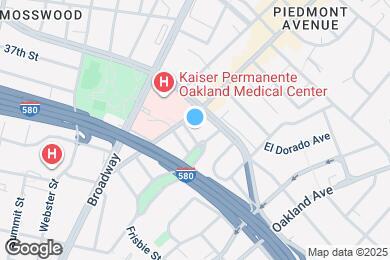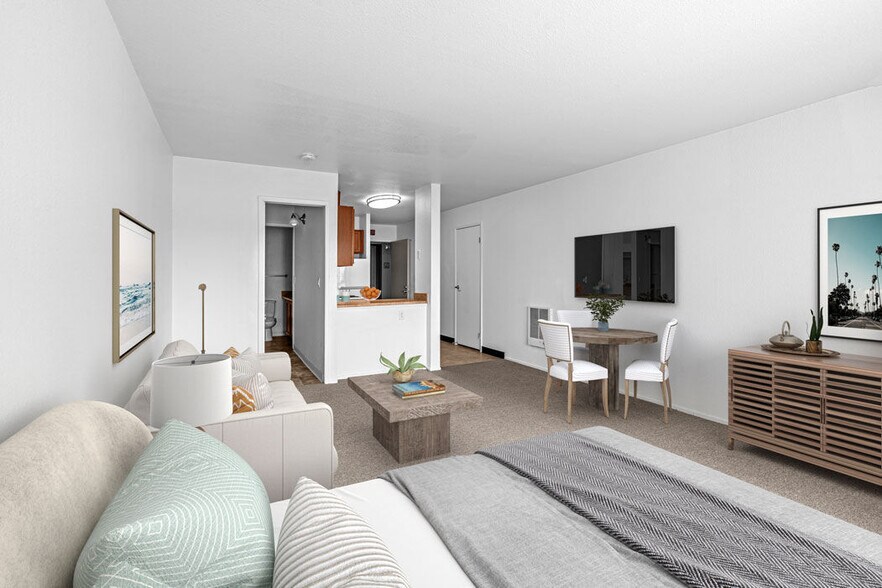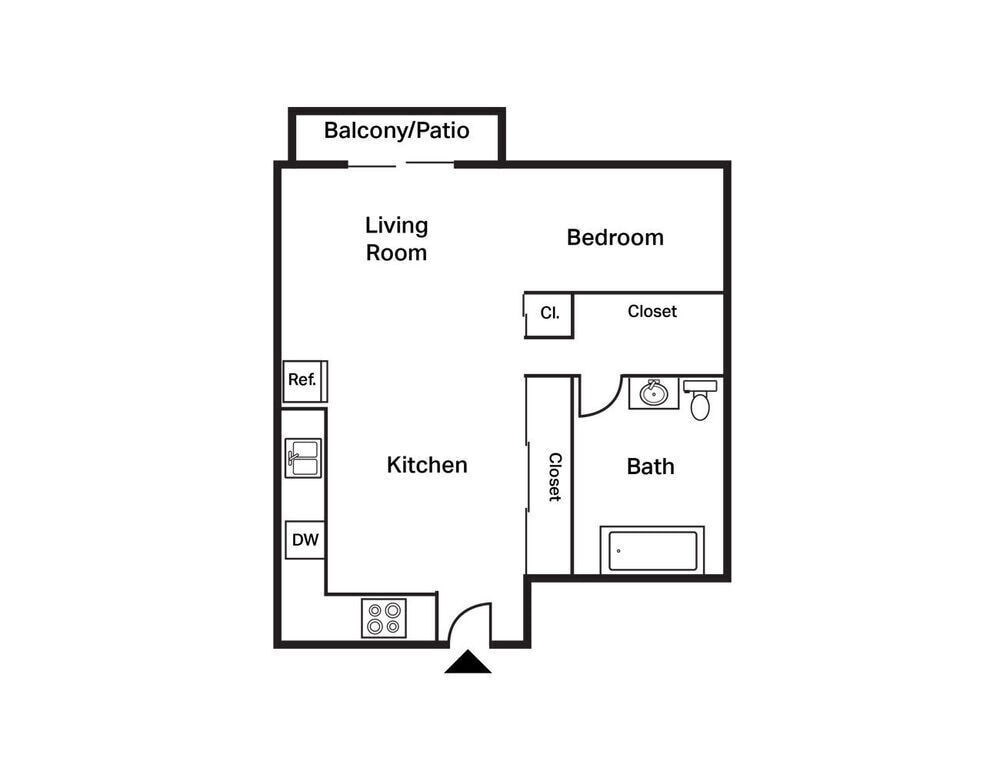Public Elementary School
Income-restricted studio, 1 & 2 bedroom apartments for rent in Oakland, California
Piedmont is located in Oakland, California in the 94611 zip code. This apartment community was built in 1974 and has 5 stories with 250 units.





