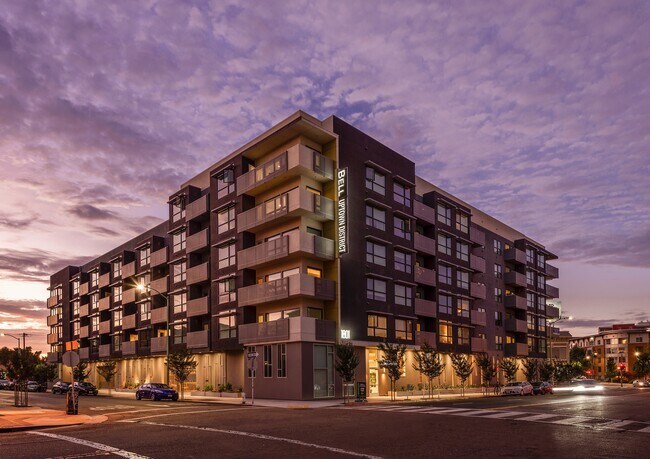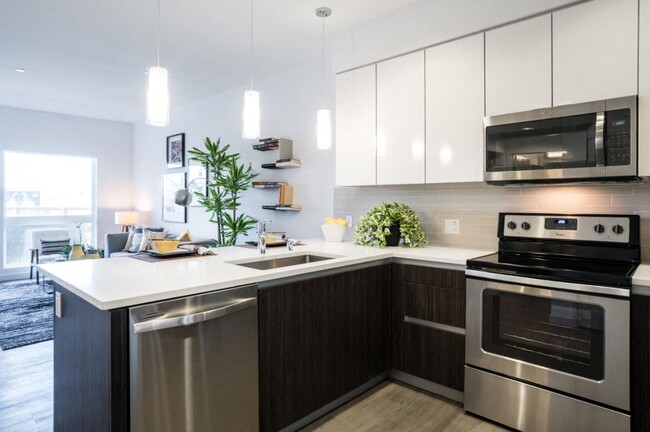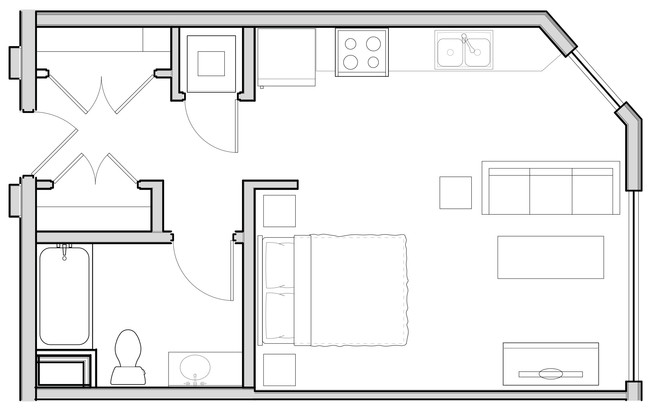Monthly Rent
No Availability
Beds
Studio - 2
Baths
1
Studio, 1 Bath
515 Avg Sq Ft
No Availability
1 Bed, 1 Bath
738 Avg Sq Ft
No Availability
2 Beds, 1 Bath
874 Avg Sq Ft
No Availability
* Price shown is base rent. Excludes user-selected optional fees and variable or usage-based fees and required charges due at or prior to move-in or at move-out. View Fees and Policies for details. Price, availability, fees, and any applicable rent special are subject to change without notice.
Note: Price and availability subject to change without notice.
Note: Based on community-supplied data and independent market research. Subject to change without notice.
Lease Terms
Contact office for Lease Terms
Expenses
Recurring
- $0
Utility - Electric:
- $172
Parking Fee:
- $50
Monthly Pet Fee:
- $0
Storage Fee:
- $0
Community Trash:
- $0
Gas Utility:
- $5
Utility Management Service Fee:
- $0
Water Utility:
- $178
Assigned Garage Parking:
- $50
Cat Rent:
- $50
Dog Rent:
One-Time
- $55
Application Fee Per Applicant:
- $0
Security Deposit - Refundable:
- $16
Utility Final Billing:
About Bell Uptown District
Live at Bell Uptown District, an exclusive community located in the cultural core of Uptown Oakland. Here, designer interiors, Nest smart-home tech, and floor-to-ceiling windows reflect your refined style, while walkable access to Fox Theater, Duende, and the 19th Street BART elevates your every day.Choose from studio, one- and two-bedroom layouts with sleek finishes, high-gloss cabinetry, in-home laundry, and private balconies in select units. Unwind in our resident lounge, connect in co-working spaces, or enjoy the cityscape from our outdoor sundeck.Steps from Oaklands top dining, nightlife, and transit, Bell Uptown District promises a lifestyle designed for those who demand more.
Bell Uptown District is located in
Oakland, California
in the 94612 zip code.
This apartment community was built in 2017 and has 6 stories with 80 units.
Special Features
- Balconys*
- Community Work Space
- Easy access to Interstates
- Attached Garage with Assigned Parking
- Package Lockers
- Walk-in closets*
- Additional Storage Available
- Modern Clubhouse Social Lounge
- Controlled Access Community
- Expansive floor-to-ceiling windows
- Soaking tub
- Valet Trash Program
- Wood grain-style flooring throughout living space
- State of the art fitness center
- Bike Storage with Repair Station
- Game room
- Pendant lighting
- Sundeck With BBQ & Seating
- In-home Washer & Dryer
Floorplan Amenities
- High Speed Internet Access
- Wi-Fi
- Washer/Dryer
- Air Conditioning
- Heating
- Cable Ready
- Storage Space
- Tub/Shower
- Intercom
- Sprinkler System
- Wheelchair Accessible (Rooms)
- Dishwasher
- Disposal
- Ice Maker
- Granite Countertops
- Stainless Steel Appliances
- Island Kitchen
- Microwave
- Oven
- Range
- Refrigerator
- Freezer
- Carpet
- Vinyl Flooring
- Views
- Walk-In Closets
- Double Pane Windows
- Window Coverings
- Large Bedrooms
- Floor to Ceiling Windows
- Balcony
- Deck
Parking
Garage
Assigned Parking
$178
Other
Security
- Controlled Access
- Property Manager on Site
Pet Policy
Dogs Allowed
Restricted Breeds Apply.
| Restrictions: Restricted Breeds Apply.
Cats Allowed
None
| Restrictions: None
Birds, Fish, and Other Pets Allowed
Airport
-
Metro Oakland International
Drive:
15 min
9.8 mi
Commuter Rail
-
Oakland
Drive:
3 min
1.4 mi
-
Emeryville
Drive:
7 min
3.0 mi
-
Berkeley
Drive:
10 min
5.7 mi
-
San Francisco 4Th & King
Drive:
16 min
9.5 mi
-
San Francisco Caltrain Station Southbound
Drive:
16 min
9.5 mi
Transit / Subway
-
19Th St Oakland Station
Walk:
5 min
0.3 mi
-
12Th Street / Oakland City Center
Walk:
7 min
0.4 mi
-
12Th St Oakland City Center Station
Walk:
8 min
0.4 mi
-
Lake Merritt Station
Drive:
3 min
1.3 mi
-
West Oakland Station
Drive:
4 min
1.7 mi
Universities
-
Walk:
7 min
0.4 mi
-
Drive:
4 min
1.5 mi
-
Drive:
4 min
2.0 mi
-
Drive:
6 min
2.6 mi
Parks & Recreation
-
Juan Bautista de Anza National Historic Trail
Walk:
16 min
0.8 mi
-
Lakeside Park Garden Center
Drive:
2 min
1.1 mi
-
Jack London Square
Drive:
3 min
1.2 mi
-
Oakland Museum of California
Drive:
3 min
1.2 mi
-
Rotary Nature Center
Drive:
4 min
1.5 mi
Shopping Centers & Malls
-
Walk:
11 min
0.6 mi
-
Walk:
12 min
0.6 mi
-
Walk:
13 min
0.7 mi
Military Bases
-
Drive:
6 min
3.0 mi
-
Drive:
11 min
3.6 mi
-
Drive:
10 min
4.1 mi
Schools
Public Elementary School
83 Students
(510) 874-7774
Grades 3-5
Charter Middle & High School
779 Students
(510) 873-8800
Grades 6-12
Public Middle School
314 Students
(510) 879-2213
Grades 6-8
Public High School
1,796 Students
(510) 879-2305
Grades 9-12
Private Elementary, Middle & High School
(510) 465-8023
Grades K-10
Private Elementary School
(510) 835-1379
Grades K-5
Private Elementary & Middle School
237 Students
(510) 654-7828
Grades PK-8
Private High School
(510) 433-0611
Grades 9-12
Similar Nearby Apartments with Available Units
-
= This Property
-
= Similar Nearby Apartments
Walk Score® measures the walkability of any address. Transit Score® measures access to public transit. Bike Score® measures the bikeability of any address.
Learn How It Works
Detailed Scores
Other Available Apartments
Popular Searches
Oakland Apartments for Rent in Your Budget
















