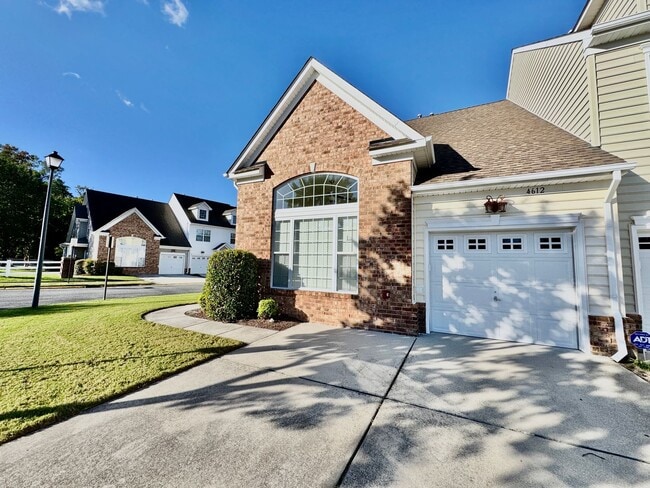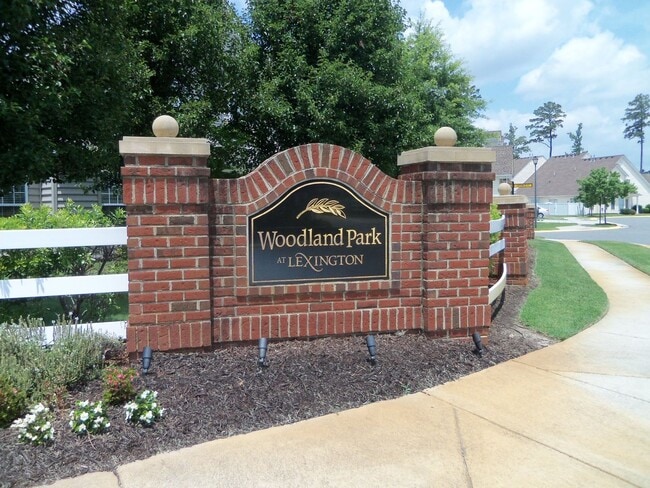Public Elementary School
An immaculate 1st-time rental with attached garage and opener, a 1st-floor primary suite, like-new carpet, lots of updates and loads of charm! This end-unit townhome-style condo is available NOW and rent includes a basic cable, WIFI, phone service, landscaping, trash services, and community pool access! A centrally-located home featuring an open floor-plan, nestled in the beautiful community of Lexington, with tree-lined streets, nature trails, ponds, playgrounds, and fabulous nearby shopping and dining. You’ll love the vaulted ceilings, your private covered entry and fenced patio and the beautiful natural light throughout the home. . This pet-friendly, low-maintenance townhome features a fabulous downstairs primary suite with vaulted ceilings, a large walk-in closet, and private bath with jetted tub & separate shower! 2 spacious bedrooms upstairs, both with walk-in closets - 3rd bedroom is a loft! Vaulted ceilings in family room and a cozy gas fireplace opens to your fenced patio and check out that spacious updated eat-in kitchen with granite counters, tiled backsplash, and stainless steel appliances. Located near interstate access, Sportsplex, Amphitheater, Landstown and Town Center shopping, and several military installations. Woodland Park features a 30-by-60 community pool, cabana with restrooms and a changing area. Lovely playground areas and the neighborhood is lined with paved side walks and 3 lakes with water features within the community! Automatic rent withdrawal required on all leases. Pet friendly on a case-by-case basis for well qualified applicants. Tenant responsible for any patio landscaping. Tenant must pay an additional fee each month for water/sewer usage ($60 for first leaseholder plus $35 per additional leaseholder). Please review the criteria below & select "contact us" for your showing of this exceptional home before it's gone!! . IMPORTANT – Minimum Qualification Summary: - Beacon/FICO – A score of 600+ minimum is required for consideration, 650+ is preferred - Credit report – Payment history, defaults, bankruptcies, collections, judgements, repos, charge-offs - Debt to income ratio – Under 40% (includes all debts and prospective rent) - Income verification – Wages/commissions, retirement/social security, tax returns, alimony, child support, LES - Rental/mortgage history – Payment history, lease adherence, foreclosures, evictions, judgements, balances - Deposit – A deposit of one month’s rent is due upon approval, plus any applicable pet deposits . SCHOOL ZONE: Providence Elementary, Larkspur Middle & Green Run High School . MILES TO MILITARY BASES: Little Creek Amphibious Base – 11 miles Dam Neck Fleet Training Center – 11 miles Norfolk Naval Base – 17 miles Portsmouth Naval Medical Center 13 miles Oceana Naval Air Station – 8 miles . SHOWING/APPLICATION DETAILS: Visit to secure this home with an application & request more information about the home & Stephanie Clark Property Management! *Agent who shows is entitled to commission*
READY NOW!! End-Unit Loft-Style Condo w/1s... is located in Virginia Beach, Virginia in the 23462 zip code.

















































