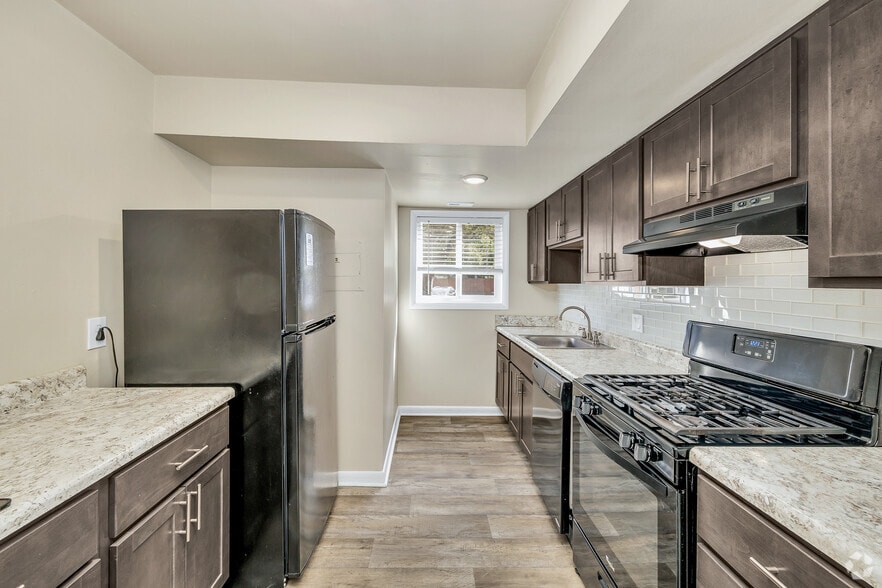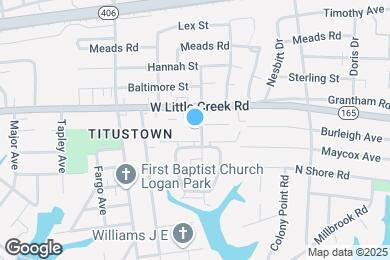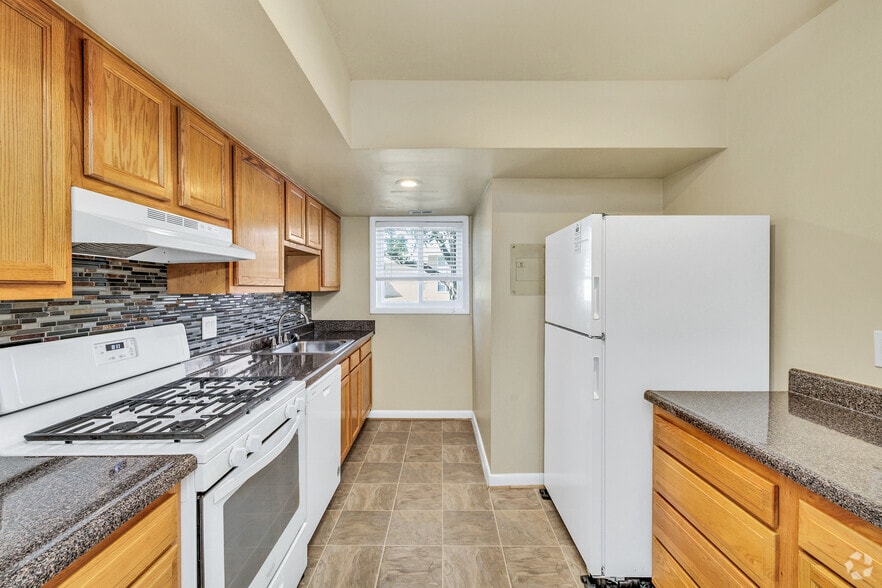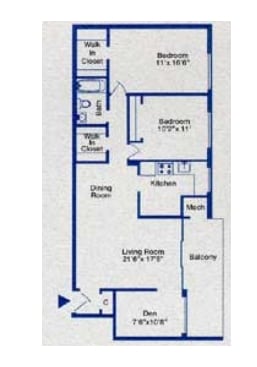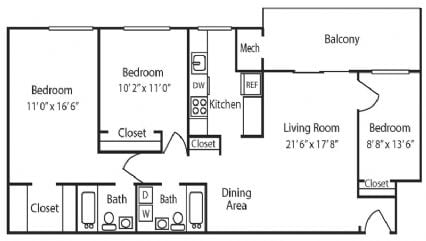Public Elementary School
Touted as one of the most desirable places to live in Norfolk, we are located minutes from Norfolk Naval Air Station, Atlantic Fleet Headquarters and Downtown Norfolk.A wealth of art and culture surround our historic district with such attractions as Chrysler Hall, Waterside, Harbor Park and Harrison Opera House.Feel proud to come home to meticulously landscaped courtyards and an attentive and caring management team. Every detail has been thought of when it comes to leisure and convenience. Offering six laundry centers, twenty-four hour maintenance, and on-site management; feel comfort in knowing that your needs will be easily met! Enjoy swimming, community activities or barbecuing with friends and family.
Colony Point Apartments is located in Norfolk, Virginia in the 23505 zip code. This apartment community was built in 1964 and has 2 stories with 344 units.
