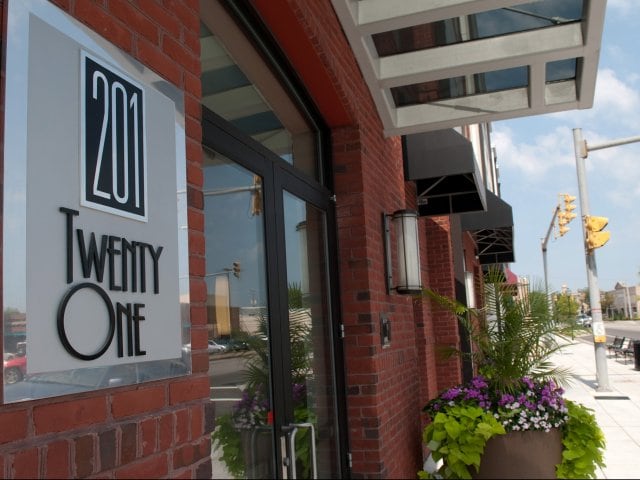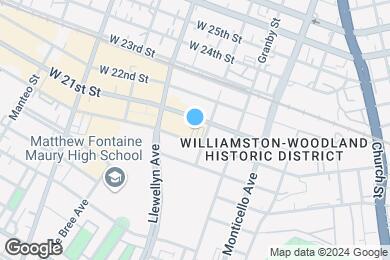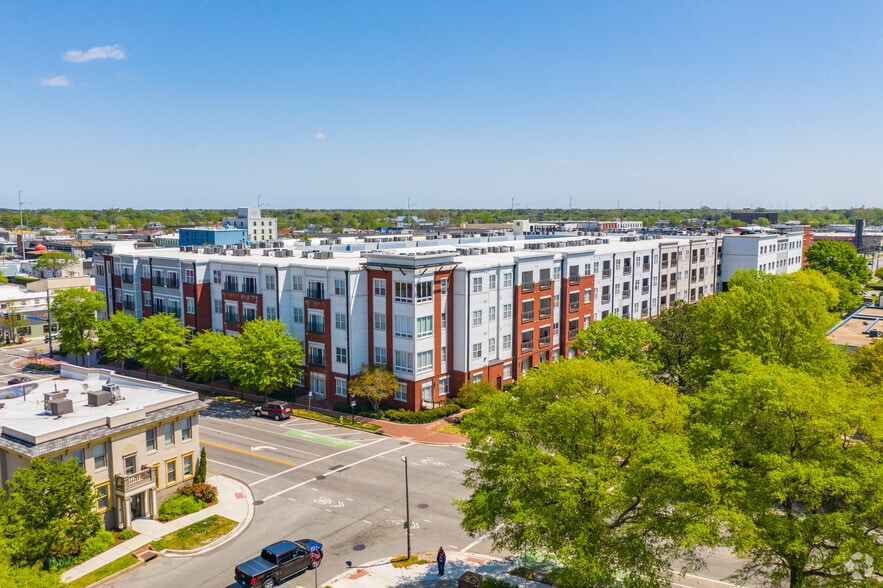Public Elementary School
Norfolk’s charming Ghent Historic District is the setting for 201 Twenty One, constructed around the shell of the old Sears department store building built in the 1940s, our community is transforming upscale living into an extraordinary lifestyle experience. Here, a lavish four-story mid-rise community offers 225 luxuriously appointed units, whatever your taste, style, or budget there's a spacious apartment home that will harmonize perfectly with your needs and preferences! Our community offers exclusive amenities such as a resort-style swimming pool with a waterfall, a large TV room, a newly renovated clubroom with pool tables, foosball, shuffleboard, three large TVs and a state-of-the-art fitness studio and so much more. Just below your residence, you will find a beautifully designed retail center. We are within walking distance of various restaurants, shopping venues, and waterfront views. At 201 Twenty One there are countless ways to experience and appreciate your surroundings daily. Our community goes beyond simply offering a carefree and fulfilling lifestyle, we are redefining it. Call us today and schedule a tour, everything you need, want, and desire is waiting for you at 201 Twenty One
201 Twenty One is located in Norfolk, Virginia in the 23517 zip code. This apartment community was built in 2009 and has 4 stories with 225 units.



