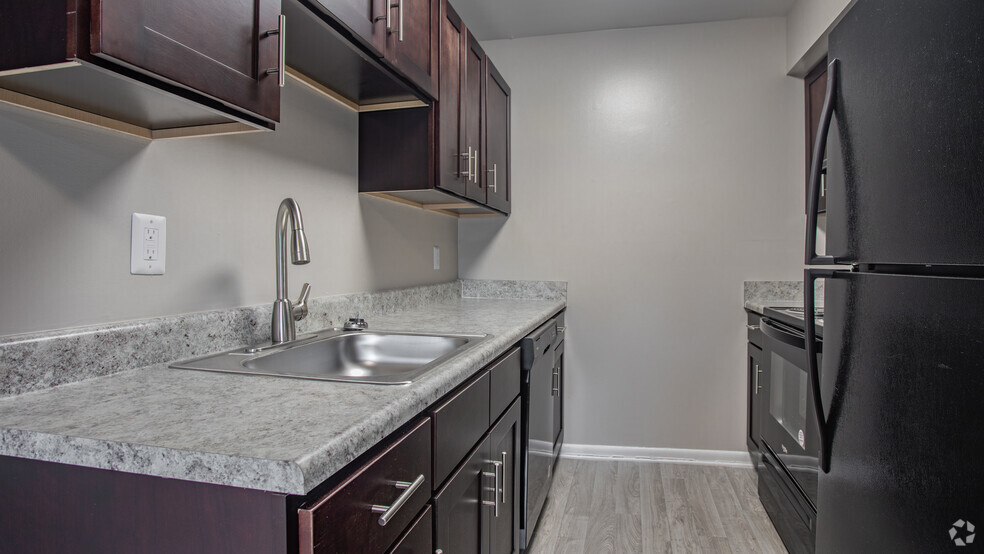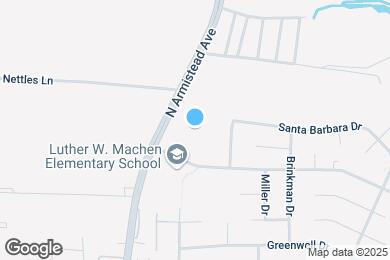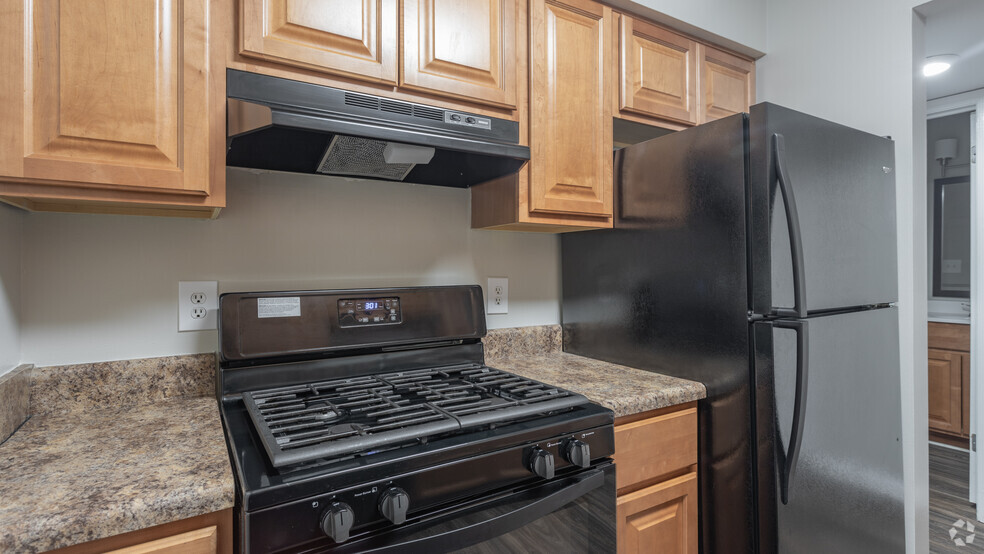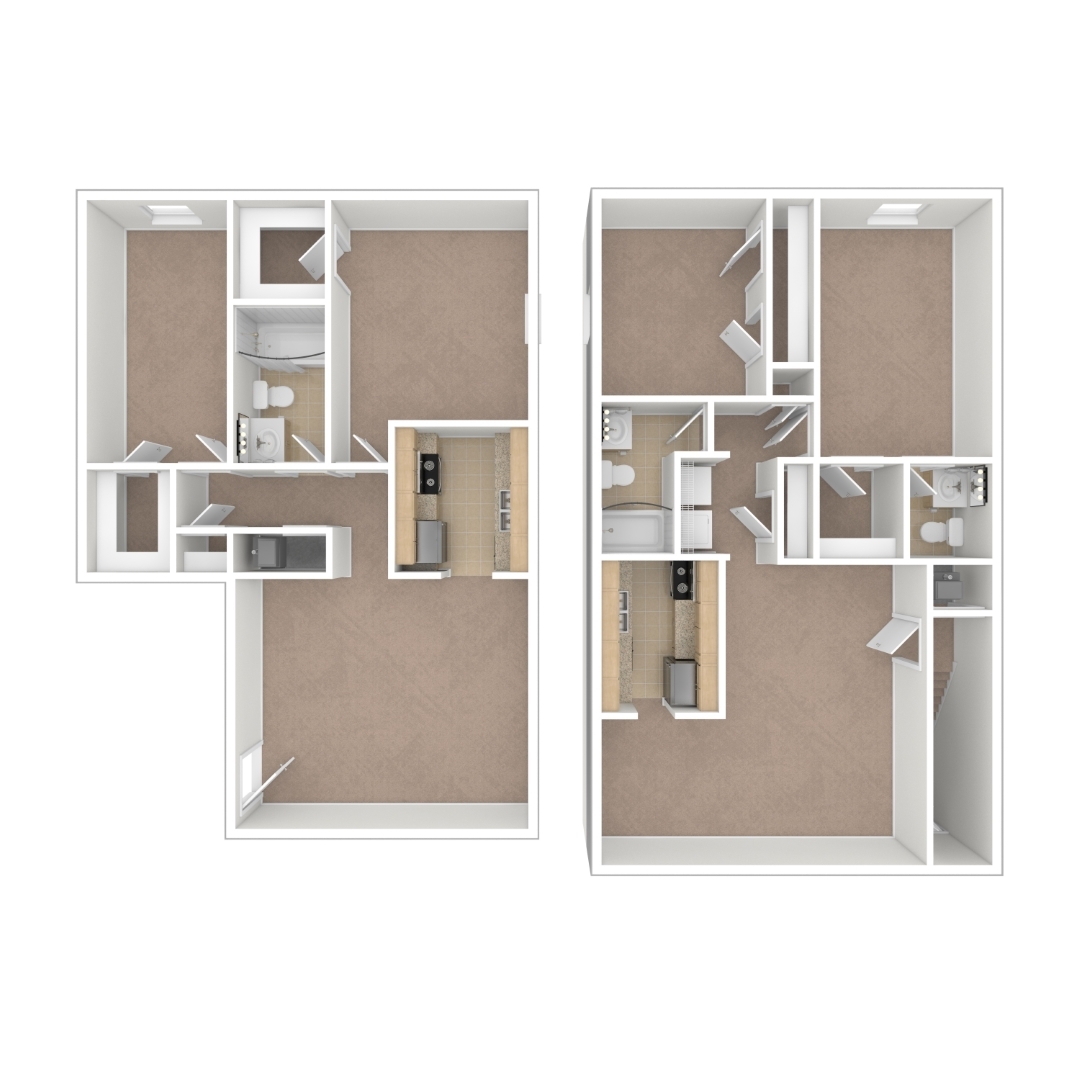Public Elementary School
*For leasing information, you can find us at the leasing office located at 2632 N. Armistead Ave., Hampton, VA 23666.* When you choose Tidemill Farms, you choose connection – everything you need and everywhere you want to be is just around the corner from your front door. Tidemill Farms puts you just five minutes from Langley and NASA, under ten minutes from Peninsula Town Center and I-64, and right on the bus line. Southside military installations and the beach are just a short commute away. Our friendly staff, coupled with our reasonable prices and comfortable floorplans, are all you will need to feel right at home. Our one- and two-bedroom floor plans give you the flexibility to choose the layout that best suits your needs, and each apartment home style features oversized closets, a full-size washer and dryer, and a fully-equipped kitchen. Some paid utilities help you save, and spacious floor plans give you the room to spread out and really make your apartment home your own. Come home to Tidemill Farms Apartments today!
Tidemill Farms Apartments is located in Hampton, Virginia in the 23666 zip code. This apartment community was built in 1982 and has 2 stories with 284 units.





