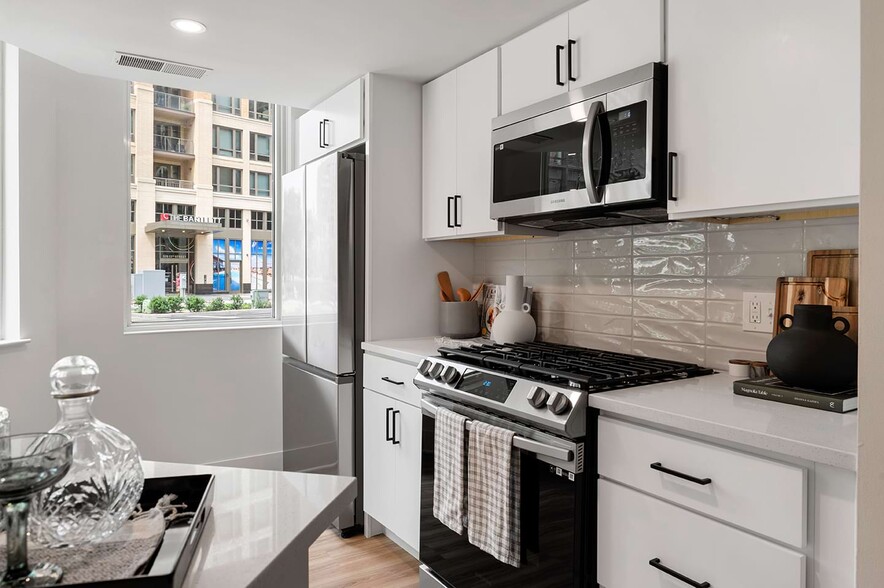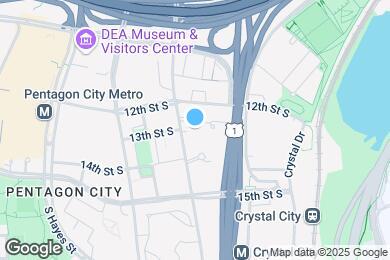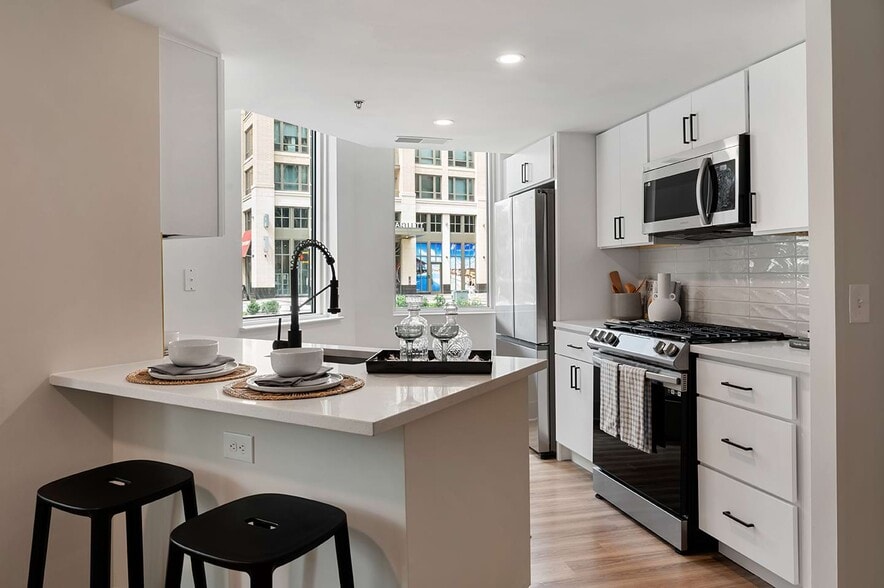Public Elementary School
Located minutes from Crystal City and surrounded by popular restaurants and shops, our Pentagon City apartment community is your avenue to Arlington living. Upscale features like quartz countertops and stainless steel appliances will make you proud to call any of our studio, one, and two-bedroom luxury apartments in Pentagon City home. Walkability to major employers like Amazon and The Pentagon makes your everyday commute a breeze. Come home and unwind at one of our two rooftop pools, or host your friends for dinner in our outdoor lounge with barbecue grills. And when the weekend rolls around, take a sunny stroll through Virginia Highlands Park, or enjoy a shopping spree at Fashion Centre at Pentagon City. No matter what your day looks like, you’ll come home to the hospitality and service of a community team dedicated to you.
Cortland Pentagon City is located in Arlington, Virginia in the 22202 zip code. This apartment community was built in 2001 and has 18 stories with 534 units.



