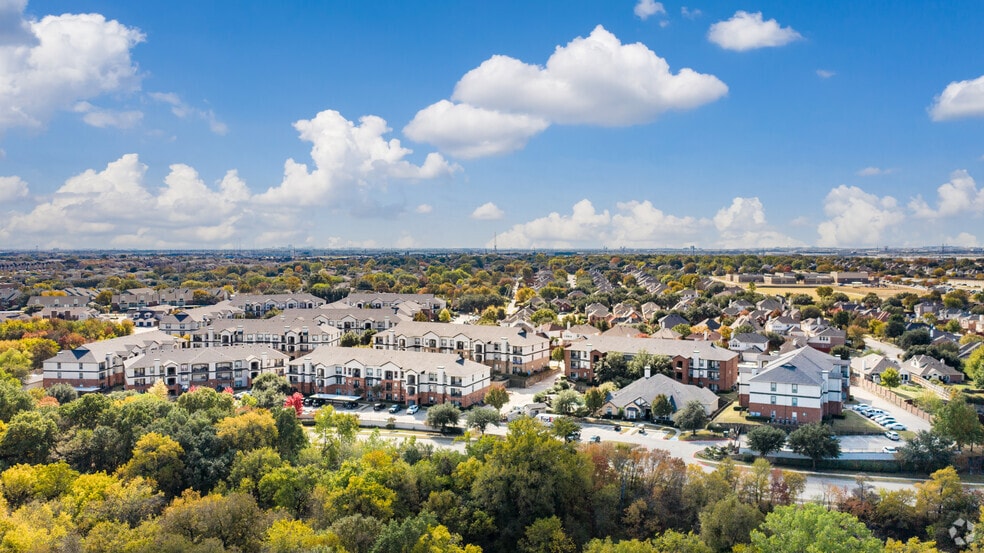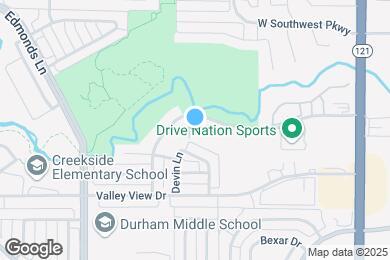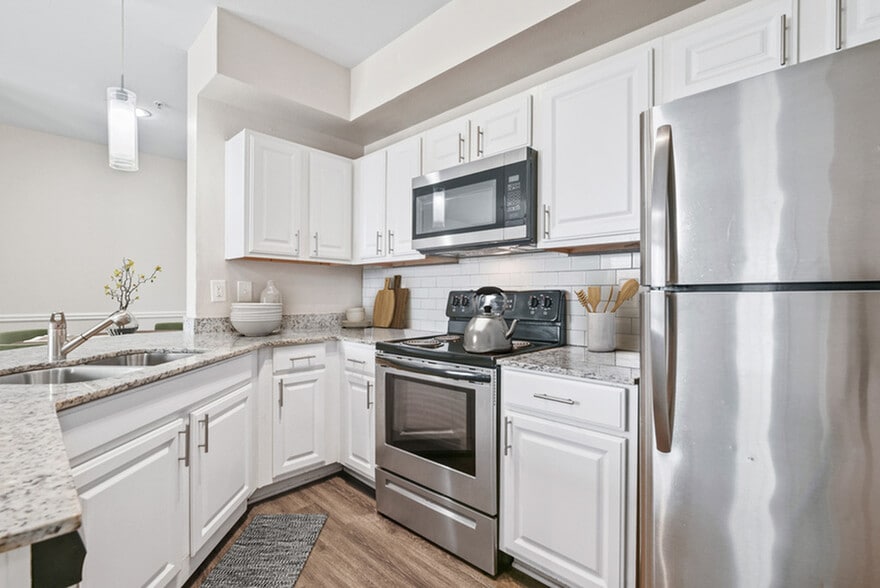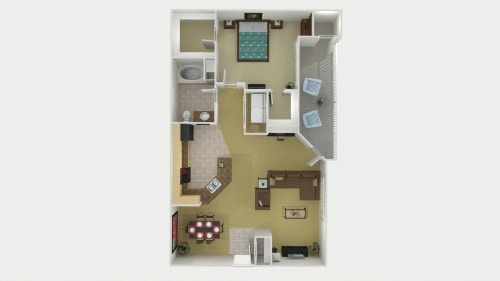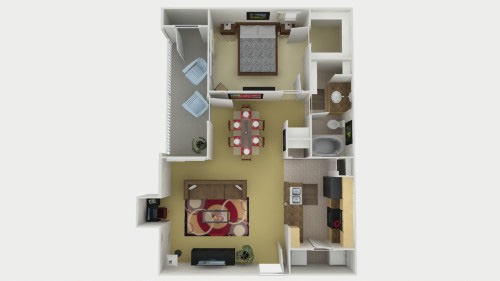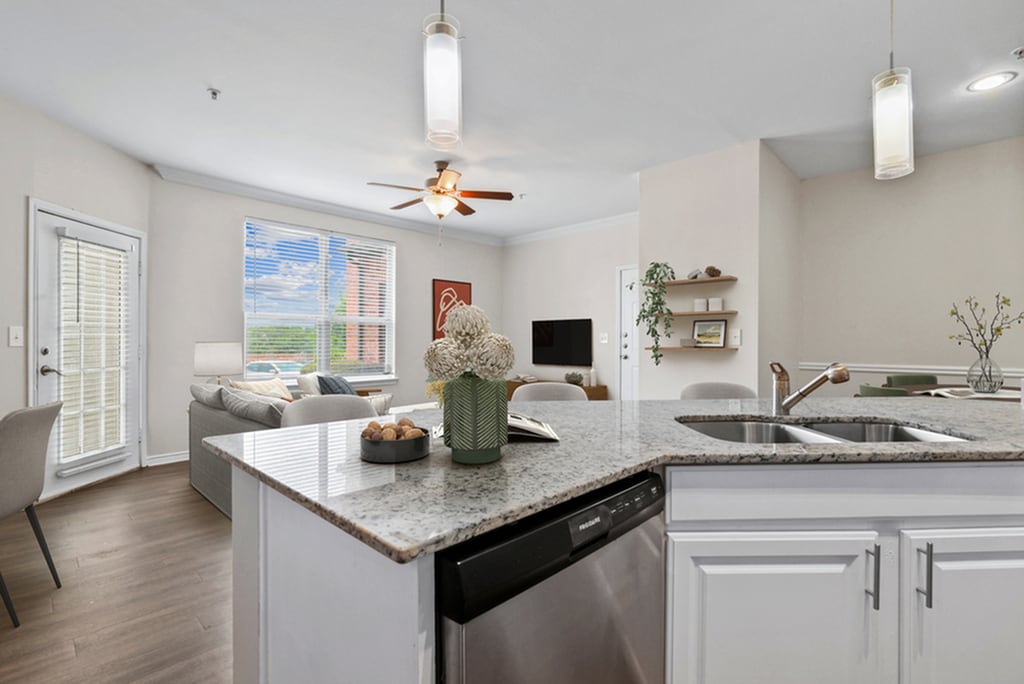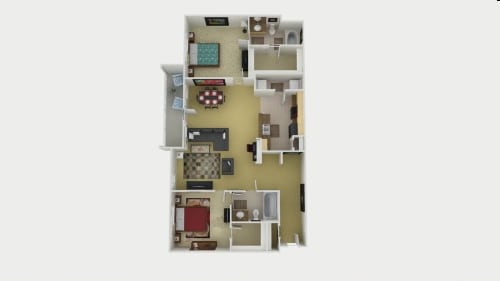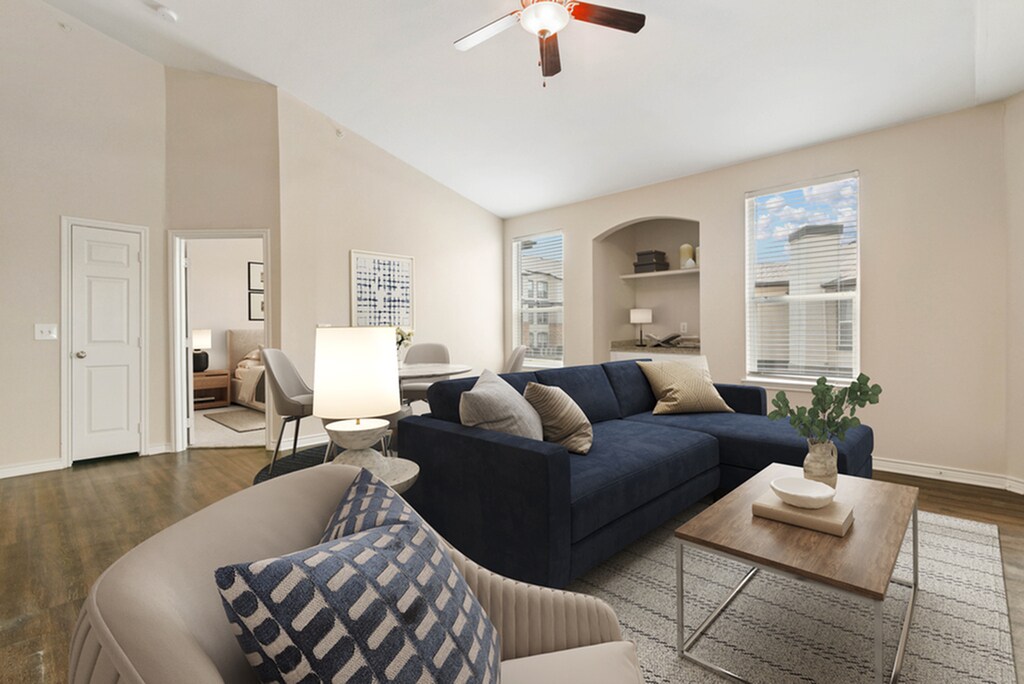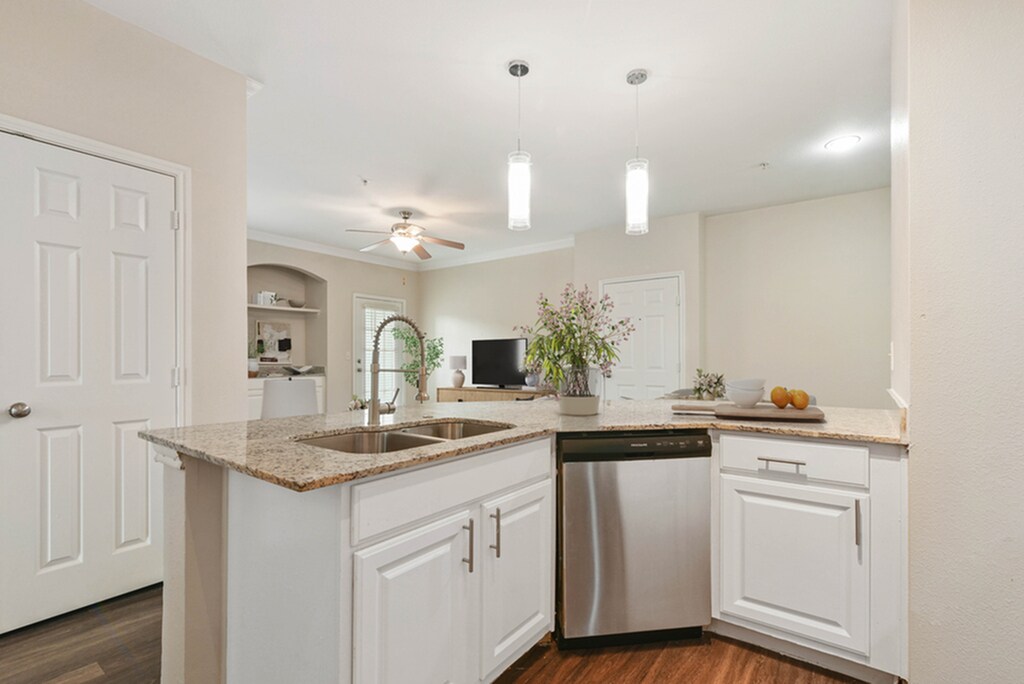Dogs Allowed
We love pets! A maximum of 2 pets are allowed per apartment. Restricted breeds are as follows: Akita Chow Chow Dalmatian Doberman Elkhound Foxhound German Shepherd Great Dane Greyhound Keeshond Malamute Pitt Bull/American Bull Terrier Presa Canario Rottweiler Additionally, mixed breeds of these dogs are also restricted. This list should not be considered all-inclusive. Please remember some breeds have nicknames and most have variations of their breed. Exotic animals and exotic rodents are not allowed.
Dog
- $25 Monthly Pet Rent
- $350 Fee
- 2 Pet Limit
Cats Allowed
We love pets! A maximum of 2 pets are allowed per apartment. Restricted breeds are as follows: Akita Chow Chow Dalmatian Doberman Elkhound Foxhound German Shepherd Great Dane Greyhound Keeshond Malamute Pitt Bull/American Bull Terrier Presa Canario Rottweiler Additionally, mixed breeds of these dogs are also restricted. This list should not be considered all-inclusive. Please remember some breeds have nicknames and most have variations of their breed. Exotic animals and exotic rodents are not allowed.
Cat
- $25 Monthly Pet Rent
- $350 Fee
- 2 Pet Limit
