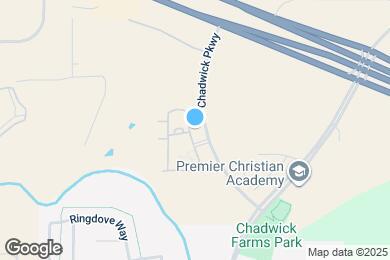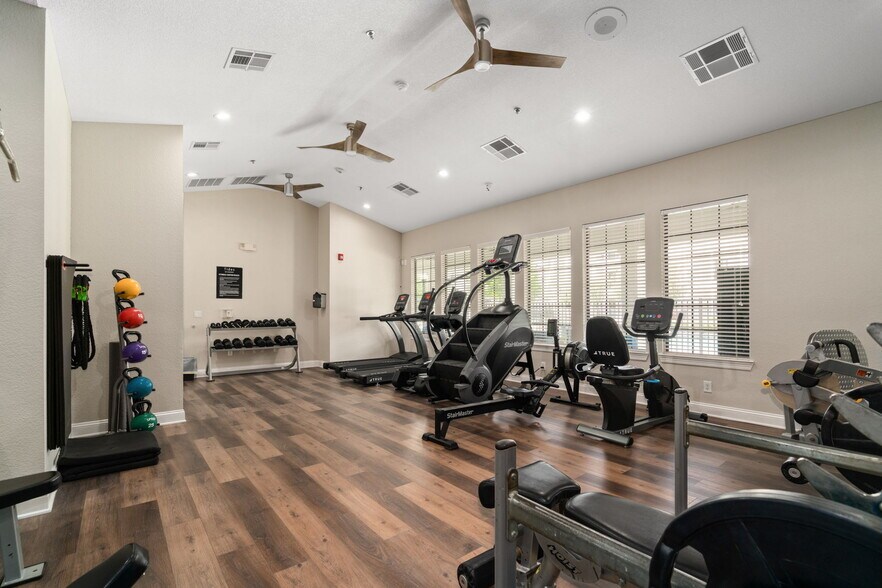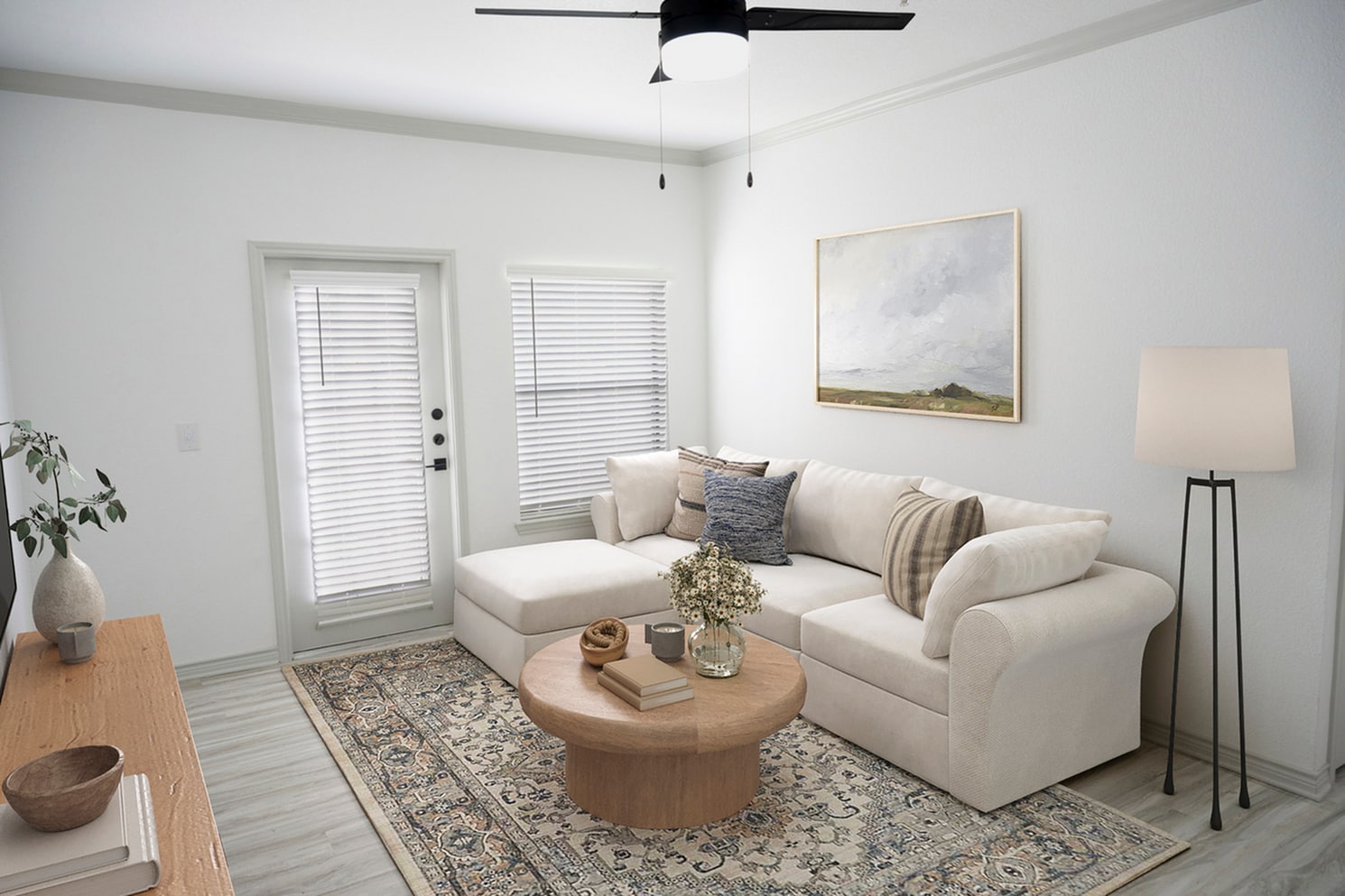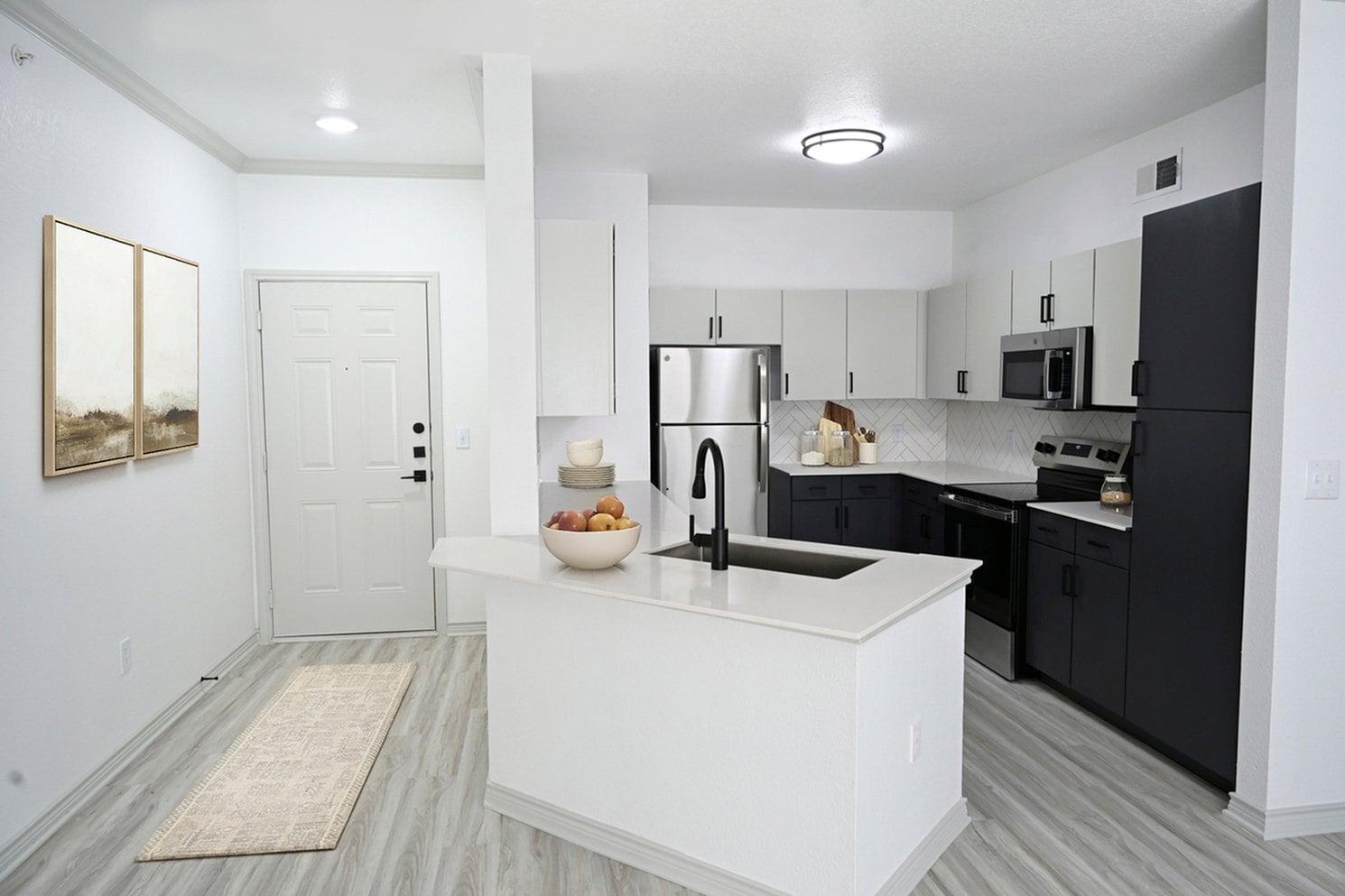Public Elementary School
Welcome to Birchstone Northlake Apartments in Northlake, TX, where comfort and convenience meet modern living. Located at 13900 Chadwick Parkway, our community offers quick access to I-35 and Highway 114, making your commute to Dallas-Fort Worth effortless. Browse our collection of stylish one-, two-, and three-bedroom apartments featuring contemporary finishes like stainless steel appliances, quartz countertops, and wood-style flooring - then enjoy exclusive amenities such as a resort-style pool, a fitness center, and a scenic catch-and-release pond. With shopping, dining, and entertainment just minutes away, Birchstone Northlake Apartments is your perfect home for wherever life takes you!
Birchstone Northlake is located in Northlake, Texas in the 76262 zip code. This apartment community was built in 2009 and has 3 stories with 264 units.






