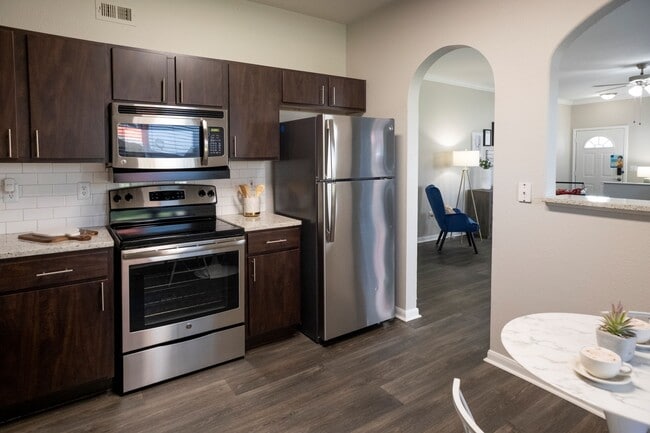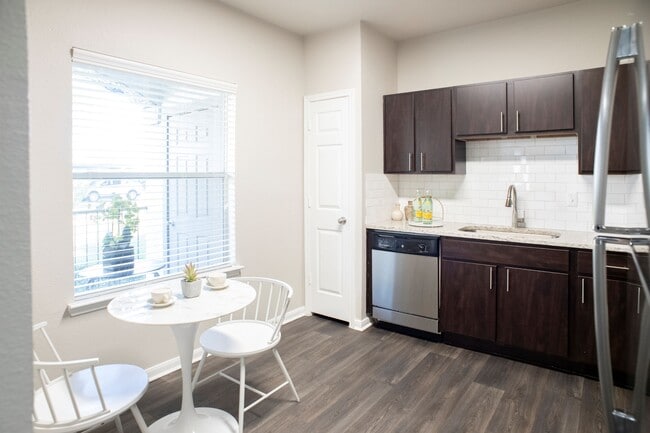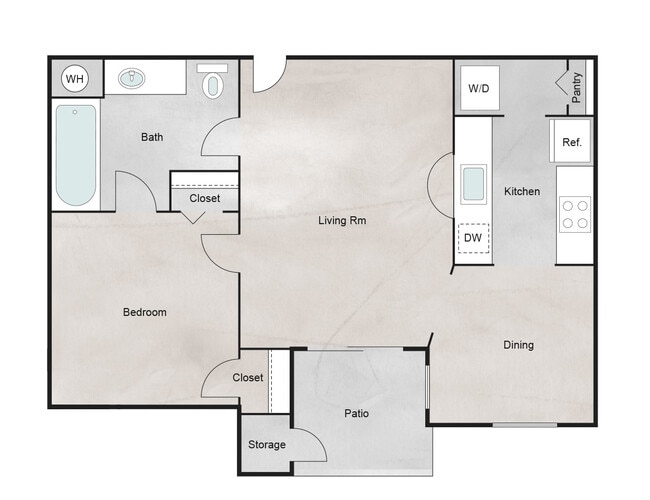Monthly Rent
No Availability
Beds
1 - 3
Baths
1 - 2
1 Bed, 1 Bath
798 Avg Sq Ft
No Availability
2 Beds, 2 Baths
1137 Avg Sq Ft
No Availability
3 Beds, 2 Baths
1327 Avg Sq Ft
No Availability
* Price shown is base rent. Excludes user-selected optional fees and variable or usage-based fees and required charges due at or prior to move-in or at move-out. View Fees and Policies for details. Price, availability, fees, and any applicable rent special are subject to change without notice.
Note: Price and availability subject to change without notice.
Note: Based on community-supplied data and independent market research. Subject to change without notice.
Lease Terms
3 - 13 Month Leases
Expenses
One-Time
- $175
Administrative Fee:
- $75
Application Fee Per Applicant:
About The Retreat at Steeplechase
Find the comfort you crave and embrace a new lifestyle with The Retreat at Steeplechase Apartments. Our modern community in Steeplechase Park in Northwest Houston offers a beautiful resort-style ambiance with designer touches and spacious one-, two-, and three-bedroom floorplans. These apartments on West Road in Houston pair all these household features with attractive relaxation spaces to provide a full experience.
The Retreat at Steeplechase is located in
Houston, Texas
in the 77065 zip code.
This apartment community was built in 1999 and has 3 stories with 390 units.
Special Features
- Modern Light Fixtures
- Package Acceptance Room
- Planked Wood Vinyl Flooring
- Playground & Recreation Area
- Trellised Outdoor Social & Picnic Areas
- 2 Inch Wood Blinds
- Event Center with Fully Equipped Gourmet Kitchen
- Lofty 9 Foot & Vaulted Ceilings
- Private Patio with Storage Unit
- Attached 1 & 2 Car Garages
- Dark Espresso Custom Cabinetry
- Fully Gated Community w/ Smart Phone App Access
- Pet Park
- Valet Waste Collection
- Attached Garages and Covered Parking
- Flexible Rent Payment Options
- Rain Shower Heads
- Wood Burning Fireplace
- Outdoor Gas Grilling Pavilion and Lounge Areas
- Oversized Closets
- Washer and Dryer in Every Home
Floorplan Amenities
- High Speed Internet Access
- Washer/Dryer
- Washer/Dryer Hookup
- Air Conditioning
- Heating
- Ceiling Fans
- Smoke Free
- Cable Ready
- Storage Space
- Tub/Shower
- Fireplace
- Dishwasher
- Disposal
- Stainless Steel Appliances
- Kitchen
- Microwave
- Range
- Carpet
- Tile Floors
- Vinyl Flooring
- Dining Room
- Crown Molding
- Vaulted Ceiling
- Walk-In Closets
- Loft Layout
- Window Coverings
- Patio
Parking
Other
Assigned Parking. Floor Plans have either: Covered Parking, Carports or Attached Garages.
Assigned Parking
Pet Policy
Dogs and Cats Allowed
German Shepherd, Doberman, Rottweiler, Pit bull, Chow, Bull Mastiff, Wolf-dog hybrid, Great Dane, St Bernard, and any other dog breeds restricted by applicable law or regulation. Other Restricted Pets: Ferrets, Reptiles, Tarantulas, Rodents. *This list or policy may be updated or changed at any time.
The Retreat at Steeplechase is a pet friendly community and we know you and your pet will enjoy living here. From nearby walking trails to the multiple pet stations throughout the property, you and your furry friend will be able to enjoy the outdo...
Airport
-
George Bush Intcntl/Houston
Drive:
28 min
20.0 mi
Universities
-
Drive:
25 min
17.9 mi
-
Drive:
30 min
18.5 mi
-
Drive:
28 min
18.7 mi
-
Drive:
29 min
19.3 mi
Parks & Recreation
-
Hundred Acre Wood Preserve
Drive:
12 min
5.5 mi
-
Cy-Champ Park
Drive:
12 min
7.0 mi
-
Kickerillo-Mischer Preserve
Drive:
13 min
7.4 mi
-
Bear Creek Pioneers Park
Drive:
16 min
7.5 mi
-
Fallen Warriors Memorial
Drive:
14 min
7.7 mi
Shopping Centers & Malls
-
Walk:
6 min
0.3 mi
-
Walk:
6 min
0.3 mi
-
Walk:
6 min
0.4 mi
Schools
Public Elementary School
638 Students
(281) 897-4500
Grades PK-5
Public Middle School
1,103 Students
(281) 897-4300
Grades 6-8
Public High School
2,921 Students
(281) 807-8000
Grades 9-12
Private Elementary & Middle School
226 Students
(713) 896-1843
Grades PK-8
Private Elementary, Middle & High School
574 Students
(281) 469-7745
Grades K-12
Similar Nearby Apartments with Available Units
-
= This Property
-
= Similar Nearby Apartments
Walk Score® measures the walkability of any address. Transit Score® measures access to public transit. Bike Score® measures the bikeability of any address.
Learn How It Works
Detailed Scores
Other Available Apartments
Popular Searches
Houston Apartments for Rent in Your Budget



















