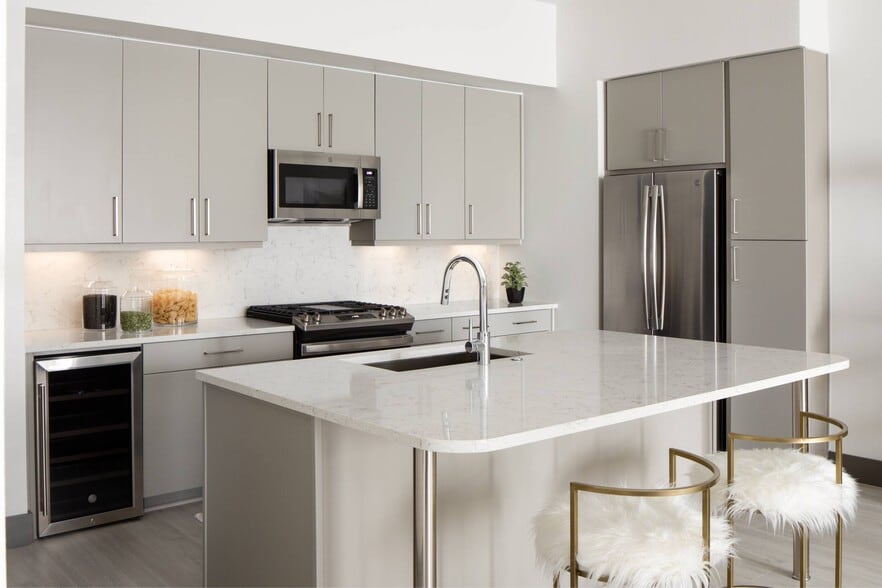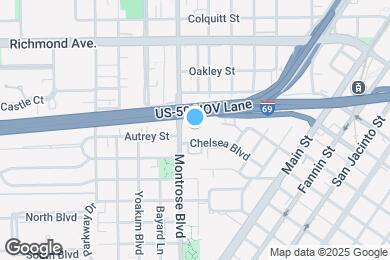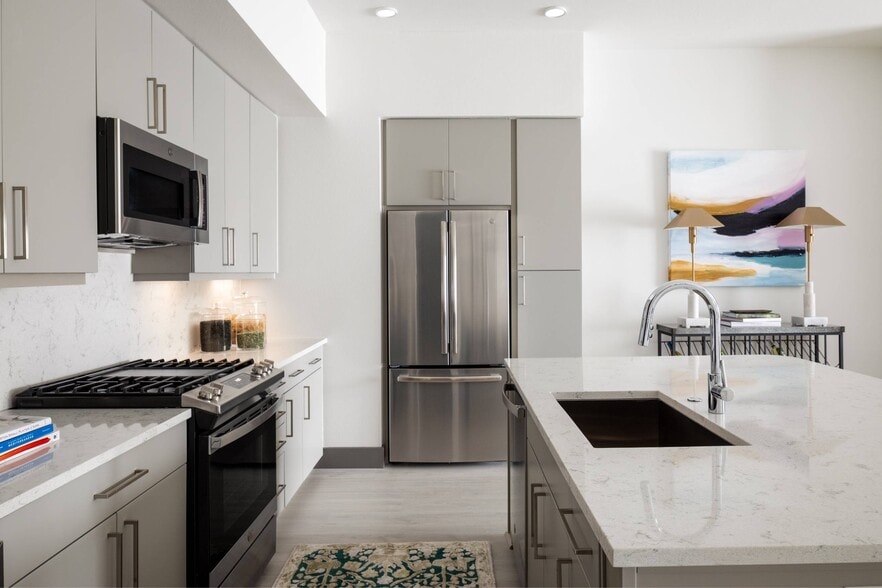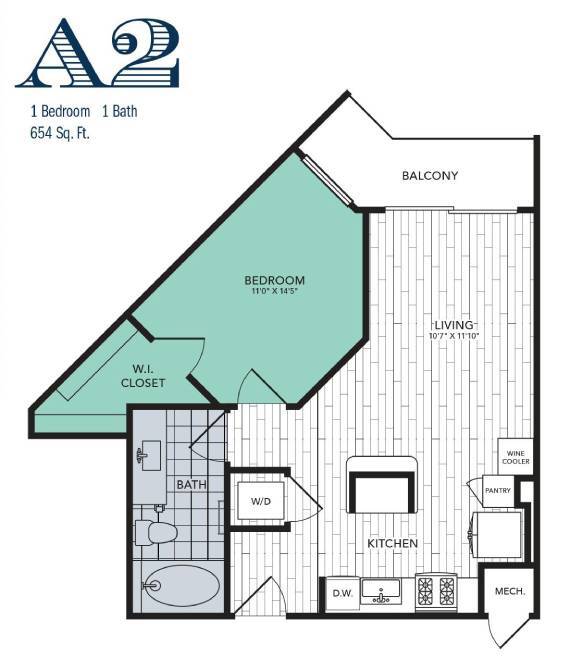Public Elementary School
Chelsea Museum Districts luxury apartments in Houston feature stylish interior design, luxury amenities, and an amazing location in Houstons Museum District to complement your active lifestyle. Experience elegant living through beautifully landscaped courtyards, a shimmering swimming pool, an onsite golf simulator, signature speakeasy/wine bar, and our updated fitness center. Our 1- and 2-bedroom luxury apartments feature gourmet kitchens and spacious walk-in closets. An enriching residential atmosphere is awaiting you inside the doors of the Chelsea Museum District in Houston, Texas.
Chelsea Museum District is located in Houston, Texas in the 77006 zip code. This apartment community was built in 2021 and has 9 stories with 325 units.

















