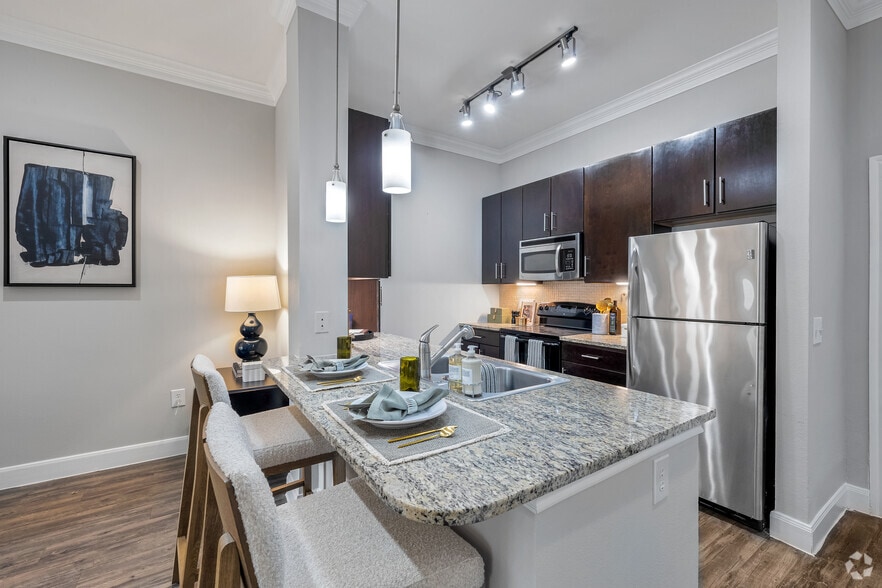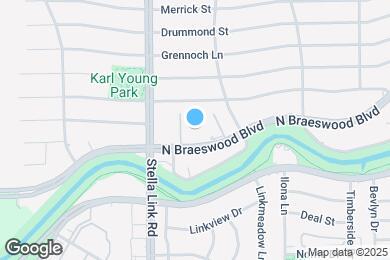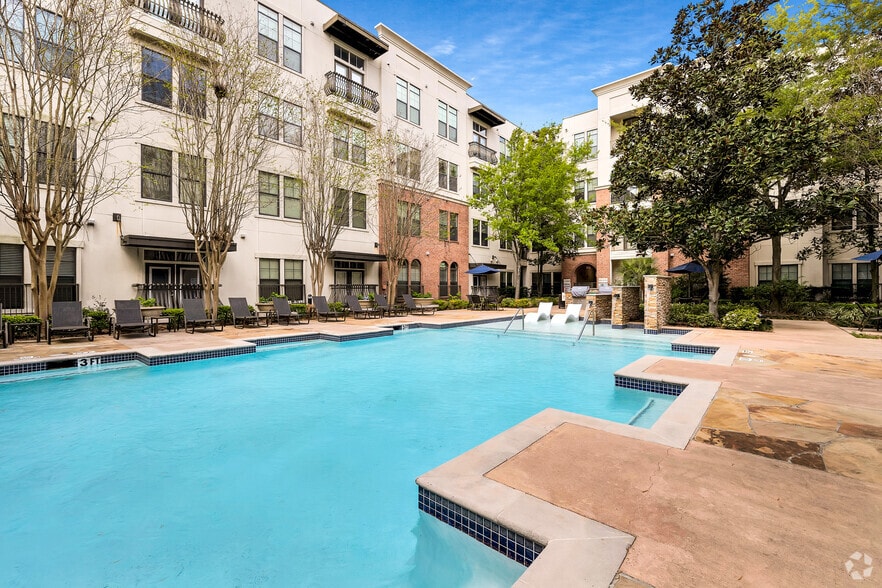Public Elementary School
Settle in with ease at Braeswood Place, a luxury apartment community that embodies a sense of contemporary calm. From elevated amenities to forward-thinking conveniences, Braeswood Place raises the standard of living. Step inside these luxury apartments in Houston to admire spacious floor plans complemented by vaulted or cathedral ceilings in select layouts. Modern finishes add luxe appeal while floor-to-ceiling windows drench luxurious features in natural light. Retreat to a place of elevated comfort in the apartments or escape to the community, which features inviting amenities. From the sparkling pool to the scenic courtyard, resort-inspired living is just steps from your front door. Enjoy all of this and more in a desirable neighborhood when you call Braeswood Place home.
Braeswood Place is located in Houston, Texas in the 77025 zip code. This apartment community was built in 2009 and has 4 stories with 340 units.



