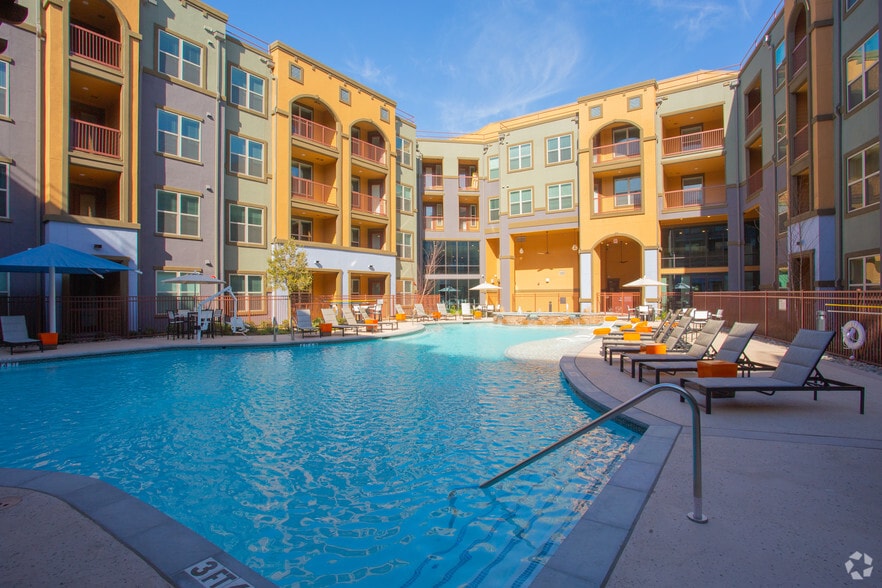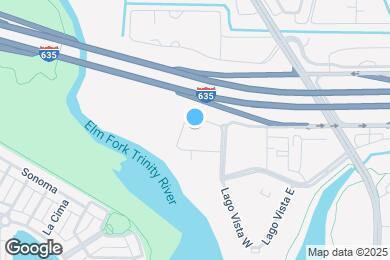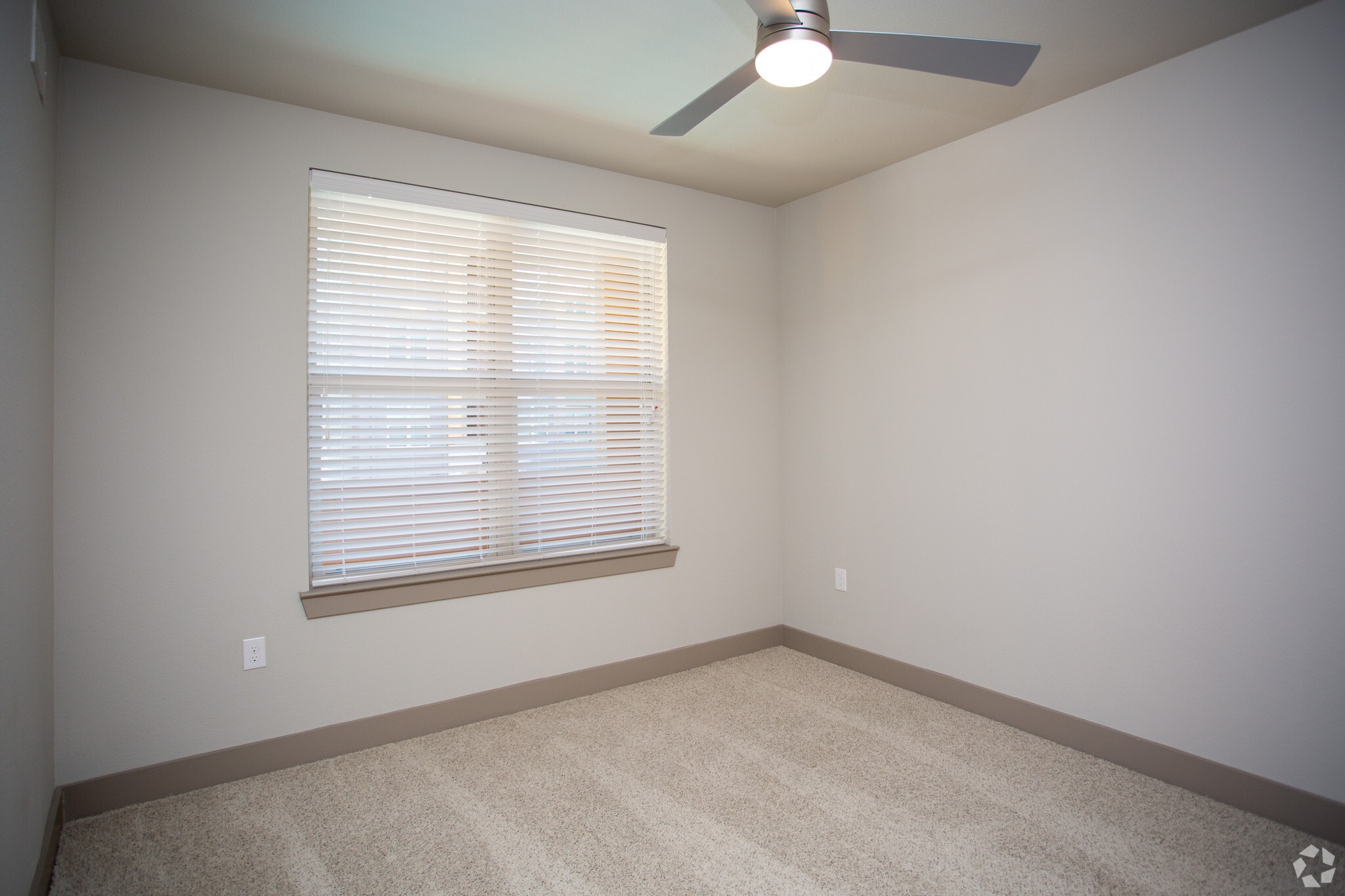Public Elementary School
Life is extraordinary — how you live it should be too! Dominion at Mercer Crossing is ideally located in the heart of the metroplex between Dallas and Ft. Worth, putting you right in the middle of it all. Just minutes from entertainment, shopping and dining, you’ll find new adventures everywhere you turn when you live at Dominion. Our brand new community features modern living spaces, amenities highlighting enjoyment, fitness & socialization, as well as a caring, professional on-site management team. With our spacious studio, one, two and three bedroom apartments, you will find the perfect space to complement the lifestyle you want. The best of the Las Colinas area is right outside your door when you choose Dominion at Mercer Crossing. We’d love to show you around our community and help you find your new home. Please us a call to schedule a tour of our impressive apartment community in Farmers Branch, TX.
Dominion at Mercer Crossing is located in Farmers Branch, Texas in the 75234 zip code. This apartment community was built in 2019 and has 4 stories with 256 units.



