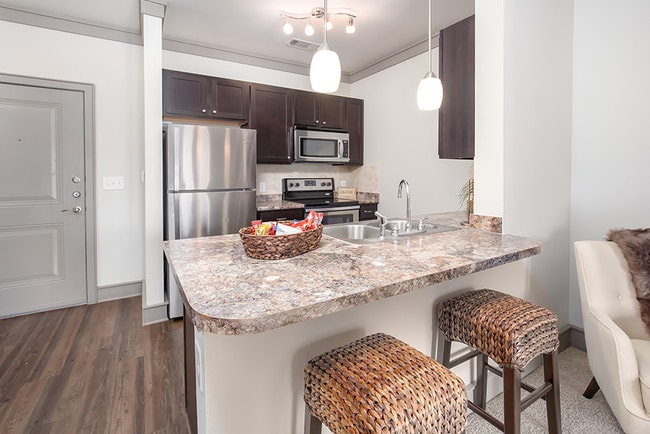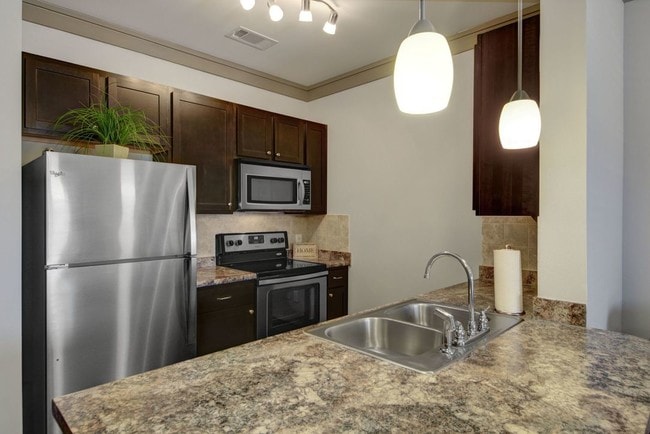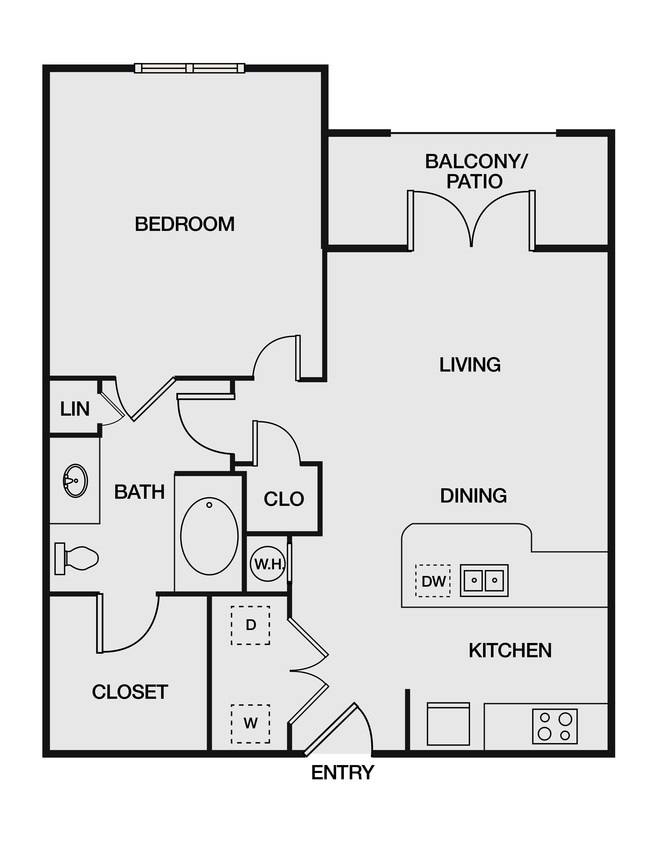Monthly Rent
No Availability
Beds
1 - 3
Baths
1 - 2
1 Bed, 1 Bath
757 Avg Sq Ft
No Availability
2 Beds, 2 Baths
1131 Avg Sq Ft
No Availability
3 Beds, 2 Baths
1532 Avg Sq Ft
No Availability
* Price shown is base rent. Excludes user-selected optional fees and variable or usage-based fees and required charges due at or prior to move-in or at move-out. View Fees and Policies for details. Price, availability, fees, and any applicable rent special are subject to change without notice.
Note: Price and availability subject to change without notice.
Note: Based on community-supplied data and independent market research. Subject to change without notice.
Lease Terms
Contact office for Lease Terms
Expenses
Recurring
- $175
Parking Fee:
- $300
Pet Fee:
- $25
Monthly Pet Fee:
- $175
Assigned Garage Parking:
- $25
Cat Rent:
- $25
Dog Rent:
One-Time
- $300
Cat Fee:
- $300
Dog Fee:
About Atria Apartment Homes
Welcome to Atria Apartment Homes, where luxury meets comfort in the heart of South Tulsa. Our apartments in Tulsa offer exquisite one, two, and three-bedroom floor plans ranging from 661 to 1,200+ square feet, each featuring nine-foot ceilings with crown molding, stainless steel appliances, and modern rainfall showerheads.
Located in the desirable South Tulsa area, these Tulsa luxury apartments place you minutes from Woodland Hills Mall, River Spirit Casino Resort, and LaFortune Park. The community features a resort-inspired saltwater pool, state-of-the-art fitness center, dedicated dog park, and beautifully landscaped grounds that create an oasis of tranquility.
Residents enjoy premium amenities including full-size washers and dryers in every home, home intrusion alarms, private patios or balconies, and spacious walk-in closets. Pet owners love our dedicated dog park where four-legged family members can romp and socialize in a safe, secure environment.
With professional on-site management and 24-hour emergency maintenance, Atria creates a sophisticated living environment that exceeds expectations. Experience the difference that thoughtful design and luxury finishes make in these exceptional apartments in Tulsa.
Schedule your personal tour today to discover why Atria Apartment Homes represents the pinnacle of Tulsa luxury apartments.
Atria Apartment Homes is located in
Tulsa, Oklahoma
in the 74133 zip code.
This apartment community was built in 2015 and has 3 stories with 285 units.
Special Features
- 9ft. ceilings with crown molding
- Ceiling fans with lighting
- Coat closet and kitchen pantry
- Wood Style Flooring
- Garden-style soaking tub
- Glass showers with rain shower heads
- Stainless steel appliances
- Custom glass shower with rain shower head
- *Custom Glass Shower With Rain Shower Head
- Breakfast bar
- Car care center
- Designer tile backsplash in kitchen
- Luxurious Swimming Pool
- Tile Backsplash in Kitchen
- USB Power Outlets in Kitchen
- Bike/Walking Trail Access
- Billiards Lounge & Game Area
- Split Rent Payments with Flex
- *Garden-Style Soaking Tub
- Built-in desk
- Controlled Gate Entrance
- Custom cabinetry with brushed-nickel hardware
- Full-Sized Washer & Dryer
- Full-sized, in home, washer and dryer
- Large walk-in closets
- Preinstalled Cox WiFi
- Relaxing Poolside Sundeck
- *Built-In Desk
- Complimentary WiFi in All Amenity Areas
- Custom Cabinetry With Brushed Nickel Hardware
- Fully Equipped Fitness Center
- Pet Friendly
- State-of-the-Art Pet Park
- Air Conditioner
- Clubhouse with Complimentary Coffee and Tea
- Outdoor Grilling Courtyard
- Pet Wash Station
- Private patio or balcony
- USB & power cable outlets in kitchen
Floorplan Amenities
- Wi-Fi
- Washer/Dryer
- Air Conditioning
- Heating
- Ceiling Fans
- Cable Ready
- Dishwasher
- Disposal
- Ice Maker
- Stainless Steel Appliances
- Pantry
- Kitchen
- Microwave
- Oven
- Range
- Refrigerator
- Carpet
- Dining Room
- Den
- Crown Molding
- Walk-In Closets
- Window Coverings
- Large Bedrooms
- Balcony
- Patio
Parking
Garage
Assigned Parking
$175
Other
Please call our leasing office for parking information.
Pet Policy
Dogs and Cats Allowed
None
Per Pet
- $25 Monthly Pet Rent
- $300 Fee
Airport
-
Tulsa International
Drive:
24 min
15.9 mi
Universities
-
Drive:
4 min
1.2 mi
-
Drive:
12 min
5.8 mi
-
Drive:
17 min
8.6 mi
-
Drive:
20 min
12.8 mi
Parks & Recreation
-
Washington Irving Memorial Park and Arboretum
Drive:
11 min
6.3 mi
-
Oklahoma Aquarium
Drive:
11 min
6.8 mi
-
Tulsa Garden Center at Woodward Park
Drive:
19 min
12.3 mi
-
Oxley Nature Center
Drive:
19 min
13.3 mi
-
Gathering Place
Drive:
22 min
13.8 mi
Shopping Centers & Malls
-
Walk:
15 min
0.8 mi
-
Drive:
3 min
1.4 mi
-
Drive:
4 min
1.8 mi
Schools
Public Elementary School
431 Students
(918) 357-4331
Grades PK-5
Public Middle School
1,122 Students
(918) 357-4325
Grades 8
Public Middle School
2,182 Students
(918) 357-4326
Grades 6-7
Public Middle & High School
1,287 Students
(918) 357-4324
Grades 9
Public High School
3,355 Students
(918) 357-4323
Grades 10-12
Private Elementary School
55 Students
(918) 893-4800
Grades PK-K
Private Elementary, Middle & High School
410 Students
(918) 663-1002
Grades PK-12
Similar Nearby Apartments with Available Units
-
= This Property
-
= Similar Nearby Apartments
Walk Score® measures the walkability of any address. Transit Score® measures access to public transit. Bike Score® measures the bikeability of any address.
Learn How It Works
Detailed Scores
Rent Ranges for Similar Nearby Apartments.
Other Available Apartments
Popular Searches
Tulsa Apartments for Rent in Your Budget













