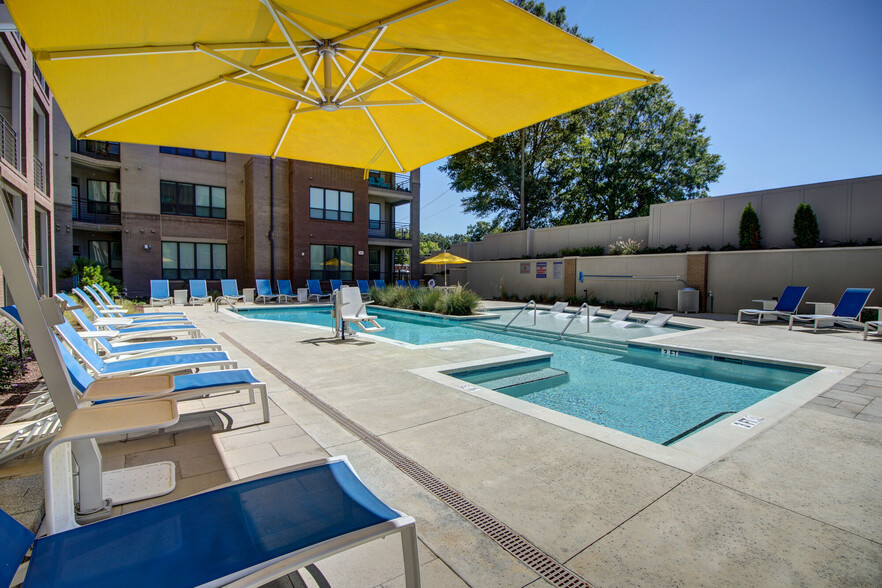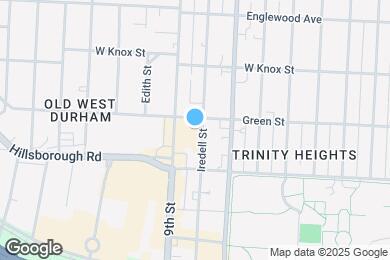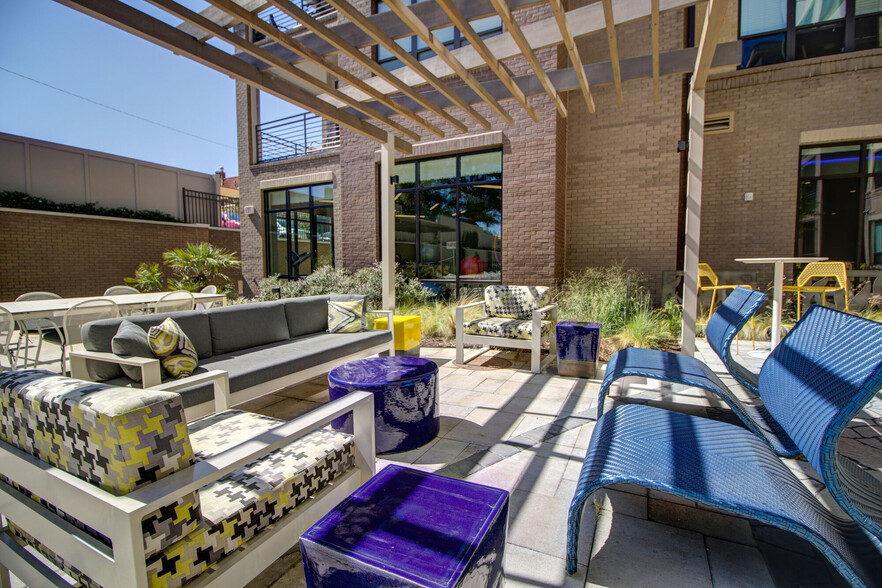Public Elementary School
Downtown Durham is a destination where artists, scholars and innovators from around the world can connect. Positioned two blocks from Duke University is 810 Ninth Street, a brand-new, mid-rise community of one, two and three bedroom apartments finished with contemporary aesthetics and modern appliances. Near your home are a wide range of premium amenities, including a state-of-the-art fitness center, coffee bar and saltwater pool. Exploring local attractions is easy with dozens of shops and Durham restaurant icons within a 5 block radius.The apartments at 810 Ninth Street are an impressive display of artistry, blending green energy, stylish materials and spacious layouts. Premium walnut wood-style plank flooring gives every home a chic touch while the nine- and ten-foot ceilings adds a sense of grandeur to the common areas. Kitchens fit for a foodie feature white textured wood cabinetry, Energy Star-certified appliances and kitchen islands with granite countertops. If you need a space to relax, set a small table on your private balcony and enjoy scenic views of Downtown Durham from your apartment.Schedule your tour at 810 Ninth Street today and see what it means to Live 810 Ninth Street.
810 Ninth is located in Durham, North Carolina in the 27705 zip code. This apartment community was built in 2015 and has 6 stories with 229 units.



