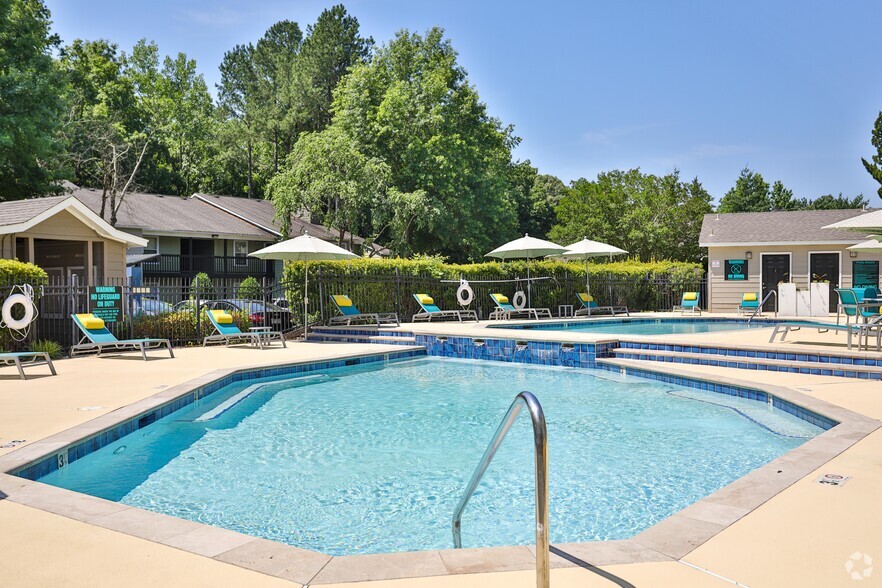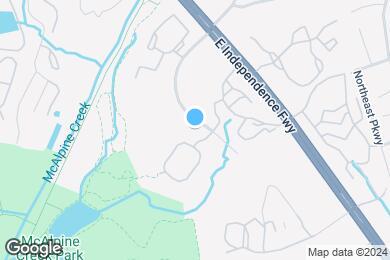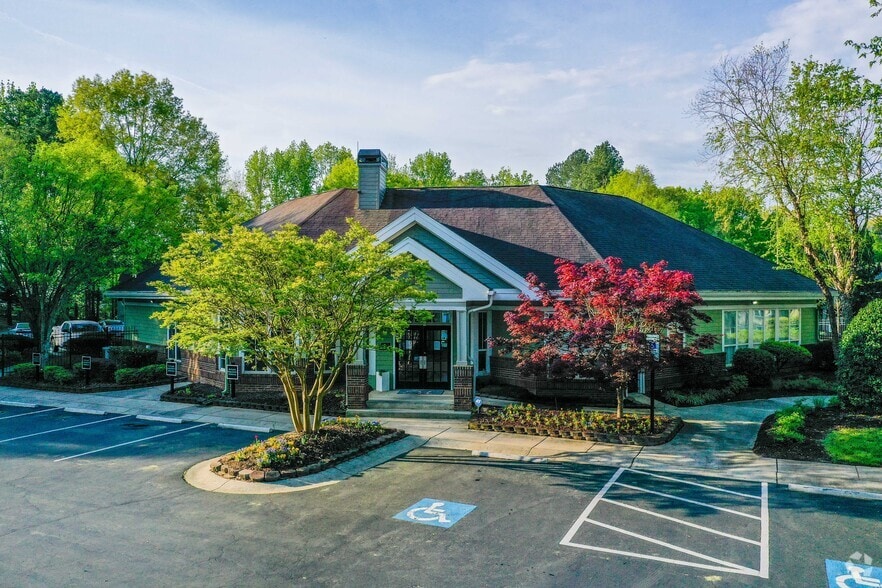Public Elementary School
Retreat to the beauty of Charlotte, North Carolina. Nestled in a wooded, serene environment these apartments in the Stonehaven neighborhood of Charlotte, North Carolina provide a private retreat from the city life. Work hard, play hard in one of the leading cities for young professionals and let The Madison's southern hospitality shine bright on your next home sweet home.
The Madison is located in Charlotte, North Carolina in the 28227 zip code. This apartment community was built in 1987 and has 2 stories with 460 units.



