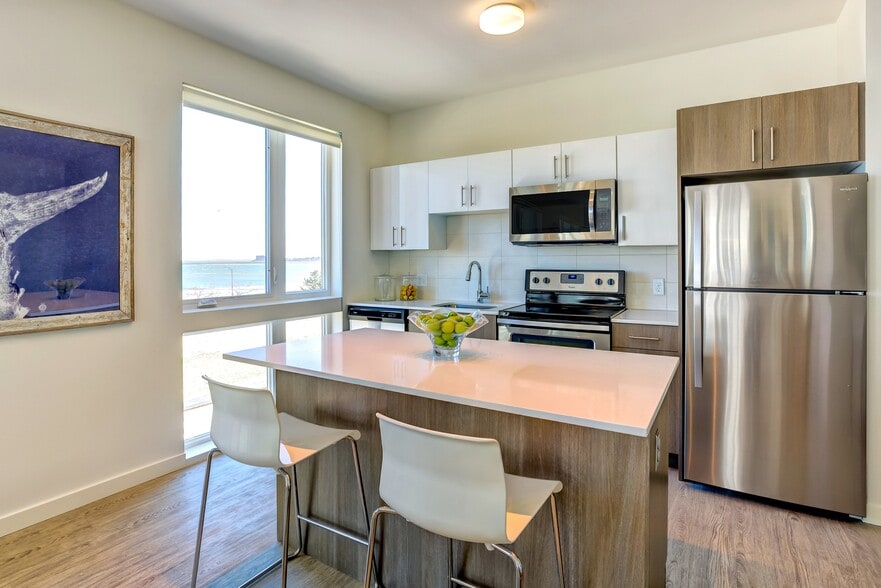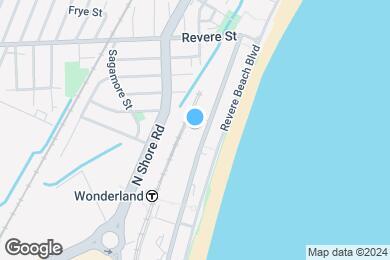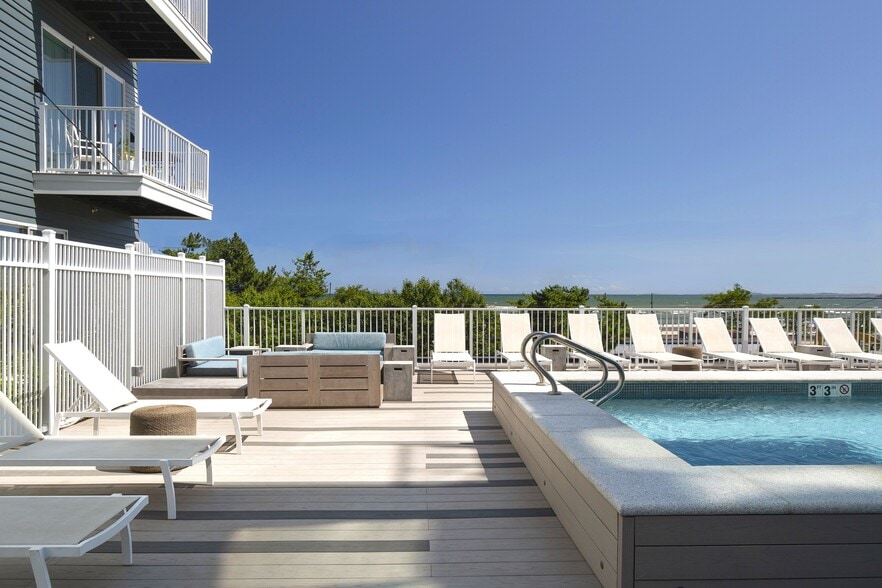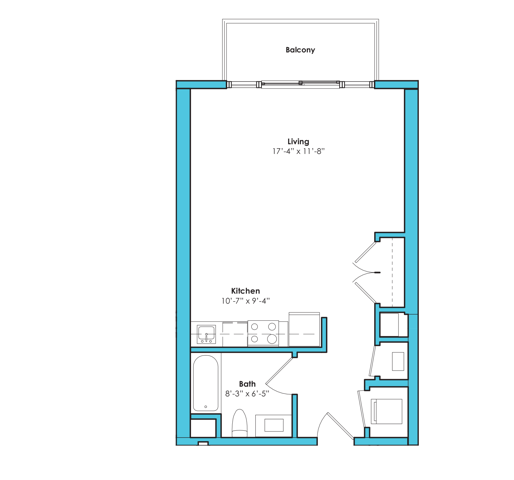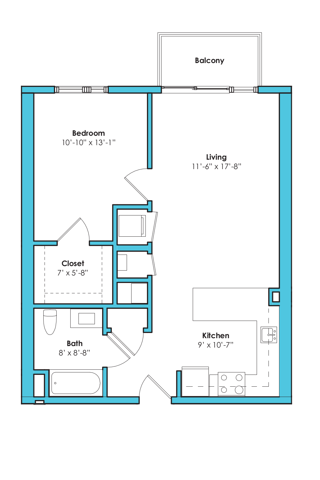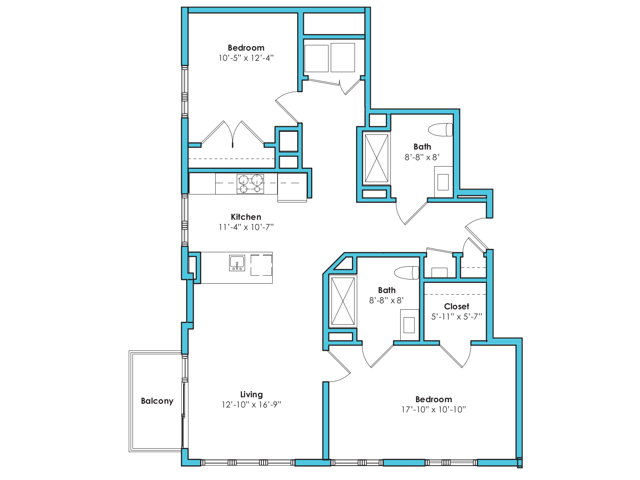Public Elementary School
Dazzling ocean views greet you every morning. Superior finishes and amenities welcome you home at night. Living at Ocean 650 is like living at your own personal beachfront resort. Make the most of your day by enjoying our roof top deck complete with a pool and oceanfront views or get active in our well-equipped fitness center and yoga studio. Relax and take it easy in one of our open-concept apartment homes complete with large windows and designer kitchens and bathrooms. With every detail made with you in mind, Ocean 650 is the perfect place to call home.
Ocean 650 is located in Revere, Massachusetts in the 02151 zip code.
