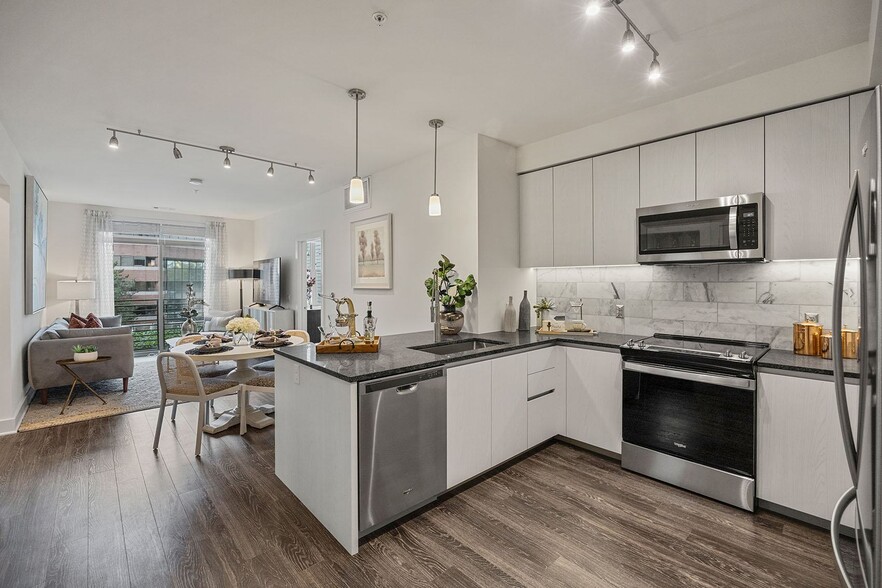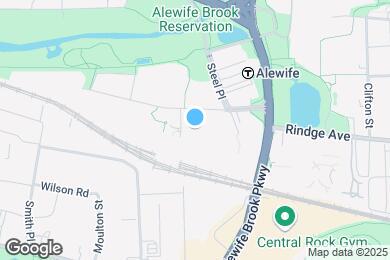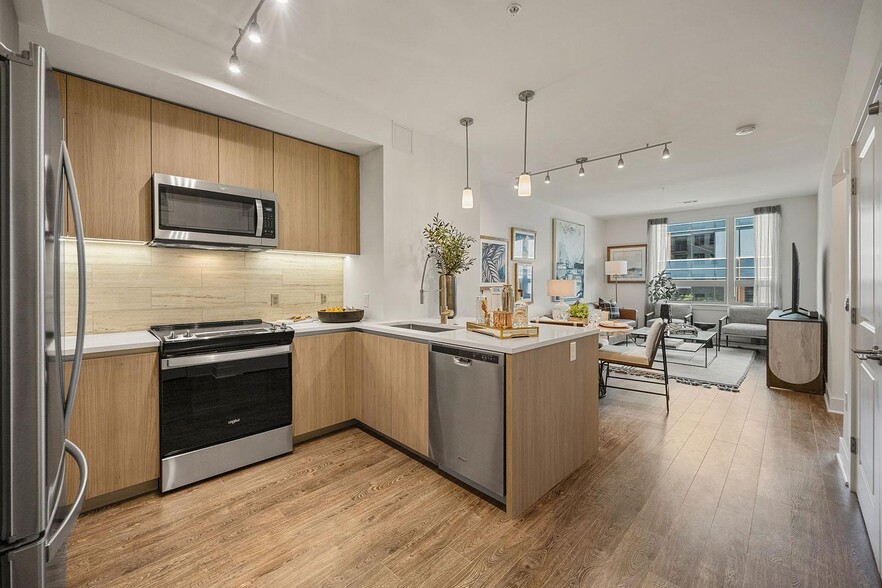Public Elementary School
Urbane at Alewife is an apartment residence centered on convenience, debonair design, and showstopping amenities that promote a vibrant live, work, play lifestyle. Our apartments serve as the peaceful respites from the excitement waiting right outside each residents door. We aim to provide residents with a 5-star experience for the life of their lease through meticulously designed spaces and exceptional service. Our brand expertly balances urban attitude, suburban comfort, and a subtle touch of nature in the heart of North Cambridge.
Urbane at Alewife is located in Cambridge, Massachusetts in the 02140 zip code. This apartment community was built in 2022 and has 8 stories with 294 units.



