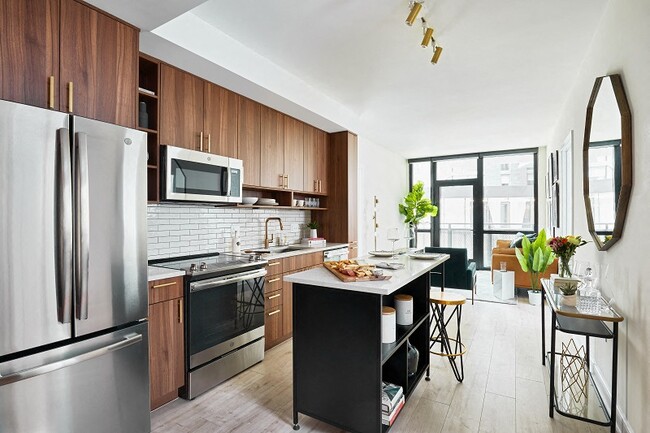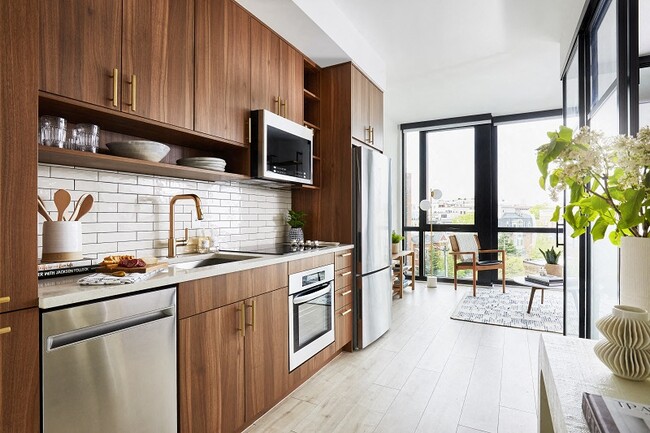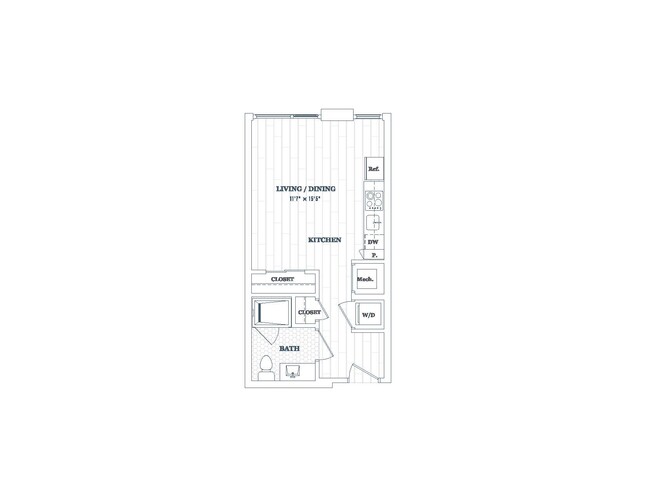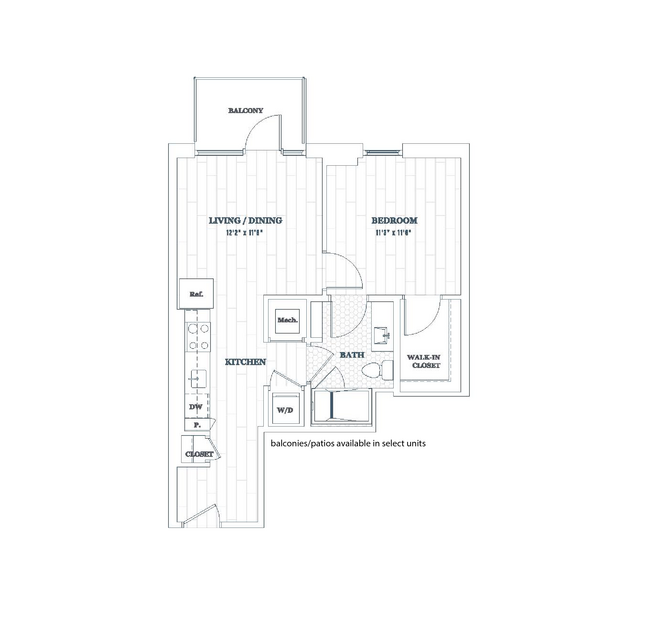Monthly Rent
No Availability
Beds
Studio - 2
Baths
1 - 3
Studio, 1 Bath
400 Avg Sq Ft
No Availability
1 Bed, 1 Bath
591 Avg Sq Ft
No Availability
2 Beds, 2 Baths
967 Avg Sq Ft
No Availability
2 Beds, 3 Baths
1400 Avg Sq Ft
No Availability
* Price shown is base rent. Excludes user-selected optional fees and variable or usage-based fees and required charges due at or prior to move-in or at move-out. View Fees and Policies for details. Price, availability, fees, and any applicable rent special are subject to change without notice.
Note: Price and availability subject to change without notice.
Note: Based on community-supplied data and independent market research. Subject to change without notice.
Lease Terms
Contact office for Lease Terms
Expenses
Recurring
- $65
Technology Fee:
- $0
Liability Insurance:
- $300
Parking Fee:
- $750
Pet Fee:
- $60
Monthly Pet Fee:
- $0
Storage Fee:
- $20
Trash Admin Fee:
- $0
Utility Bundle:
- $5
Utility - Billing Administrative Fee:
- $15
Utility - Final Bill Fee:
- $60
Cat Rent:
- $60
Dog Rent:
One-Time
- $600
Amenity Fee:
- $50
Application Fee Per Applicant:
- $0
Security Deposit - Refundable:
- $15
Utility Set Up Fee:
- $750
Cat Fee:
- $750
Dog Fee:
About The Wren DC
The Wren offers elevated apartment living in the heart of Shaw, directly above Whole Foods and steps from 14th Street, U Street, and Metro. Choose from various layout options, each featuring nine-foot ceilings, floor-to-ceiling windows with roller shades, laminate wood flooring, and full-size washers and dryers. Kitchens include quartz countertops, stainless steel appliances, and soft-close cabinetry, while bathrooms feature modern tilework and custom vanities. Select residences offer private balconies or terraces with neighborhood views. Community amenities include a rooftop pool deck and lounge, landscaped courtyards and patios, pet spa, dog run, coworking spaces, and a game room. Residents also enjoy a seamless experience through a convenient mobile app, providing access to community spaces, amenities, guest services, and maintenance requests, reflecting our dedication to innovative technology, elevated service standards, and community enjoyment.
The Wren DC is located in
Washington, District of Columbia
in the 20001 zip code.
This apartment community was built in 2020 and has 10 stories with 418 units.
Special Features
- Game room with billiards table
- Nine-foot ceilings
- Penthouse-level communal kitchen
- Rejuvenating rooftop deck with 25-meter lap pool
- Stainless steel appliances and brass details
- Garage Parking available
- Sustainable goods delivery
- Dog run
- EV charging stations available
- Large landscaped courtyard with outdoor patio
- On-site dry cleaning/laundry services
- Pet spa
- Under-cabinet lighting
- Whole Foods grocery store on ground floor
- Custom mirror vanity systems
- Dedicated workspace and conference room
- Fully-equipped resident bike room
- Green roof with solar panels
- Laminated wood flooring
- LEED Gold Certified
- Breezy outdoor terraces and balconies
- Curated resident social events
- Nest® smart thermostats
- Personalized support services
Floorplan Amenities
- Wi-Fi
- Washer/Dryer
- Air Conditioning
- Heating
- Cable Ready
- Tub/Shower
- Dishwasher
- Disposal
- Stainless Steel Appliances
- Pantry
- Kitchen
- Microwave
- Oven
- Range
- Refrigerator
- Freezer
- Quartz Countertops
- Hardwood Floors
- Views
- Balcony
- Patio
- Deck
Parking
Garage
Subject to Availability. EV charging stations are available, and are shared throughout our community.
Other
Security
- Controlled Access
- Concierge
Pet Policy
Dogs and Cats Allowed
Please see Leasing Consultant for breed restrictions.
| Restrictions: Please see Leasing Consultant for breed restrictions.
- $60 Monthly Pet Rent
- $750 Fee
- 2 Pet Limit
Airport
-
Ronald Reagan Washington Ntl
Drive:
12 min
6.4 mi
Commuter Rail
-
Lead
Drive:
5 min
2.4 mi
-
4
Drive:
5 min
2.5 mi
-
L'enfant
Drive:
5 min
2.5 mi
-
Union Station
Drive:
6 min
2.5 mi
-
Crystal City
Drive:
9 min
5.0 mi
Transit / Subway
-
U Street
Walk:
5 min
0.3 mi
-
Shaw-Howard U
Walk:
9 min
0.5 mi
-
Columbia Heights
Walk:
19 min
1.0 mi
-
Mount Vernon Square/7Th St-Convention Center
Walk:
20 min
1.0 mi
-
Georgia Ave-Petworth
Drive:
3 min
1.4 mi
Universities
-
Walk:
7 min
0.4 mi
-
Drive:
3 min
1.4 mi
-
Drive:
4 min
1.8 mi
-
Drive:
5 min
2.2 mi
Parks & Recreation
-
Carter G. Woodson Home National Historic Site
Walk:
12 min
0.6 mi
-
Meridian Hill Park
Walk:
14 min
0.7 mi
-
Mary McLeod Bethune Council House NHS
Walk:
18 min
0.9 mi
-
National Geographic Museum
Drive:
4 min
1.7 mi
-
National Zoo
Drive:
5 min
1.9 mi
Shopping Centers & Malls
-
Walk:
20 min
1.0 mi
-
Drive:
4 min
1.5 mi
-
Drive:
5 min
1.9 mi
Military Bases
-
Drive:
5 min
2.4 mi
-
Drive:
8 min
4.1 mi
-
Drive:
11 min
4.5 mi
Schools
Public Elementary School
282 Students
(202) 939-4380
Grades PK-5
Public Middle & High School
639 Students
(202) 673-7385
Grades 6-12
Public Middle School
154 Students
(202) 673-7329
Grades 6-8
Private Elementary & Middle School
188 Students
(202) 667-2608
Grades 1-9
Private High School
38 Students
(202) 785-2877
Grades 9-12
Similar Nearby Apartments with Available Units
-
= This Property
-
= Similar Nearby Apartments
Walk Score® measures the walkability of any address. Transit Score® measures access to public transit. Bike Score® measures the bikeability of any address.
Learn How It Works
Detailed Scores
Other Available Apartments
Popular Searches
Washington Apartments for Rent in Your Budget























