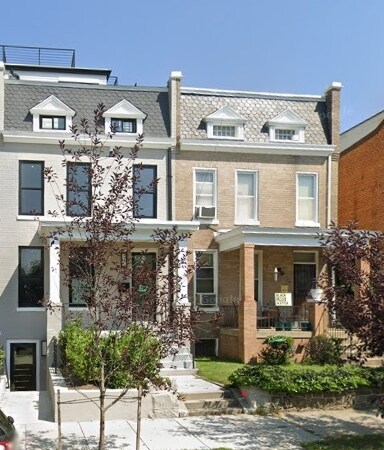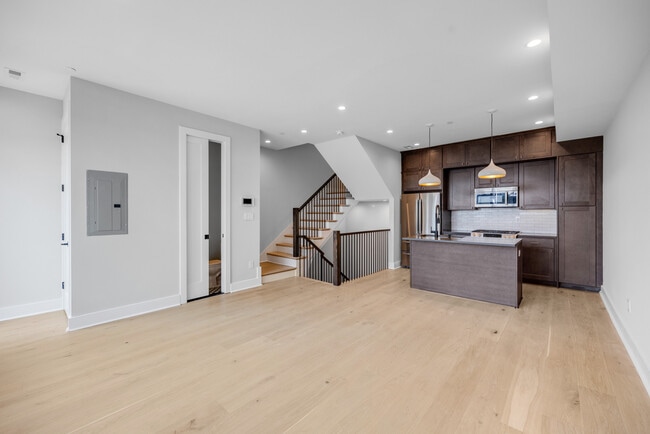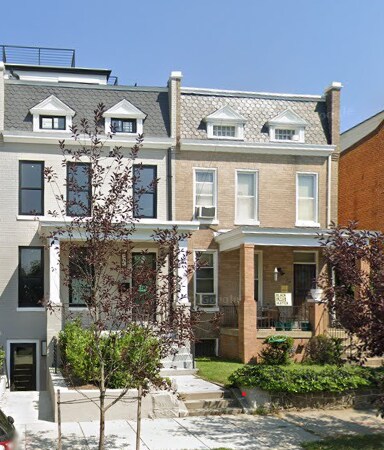Public Elementary School
Stunning Rowhome-Style Condo Unit with Parking and Roof Deck in Petworth This gorgeous newly renovated condo unit spans over four floors with a dedicated office, a roof deck that sits atop, and off-street parking in the rear. A feature-packed layout and a central location in the district make this unit a must-see domicile. Enter the building through a ground floor corridor to arrive at the lower-level entry to the unit. This floor includes a bedroom, full bathroom, and a den, and can easily function as a guest suite. Head up to the main level to find an open living space with large windows, a highly functional kitchen with stainless steel appliances, a half bathroom, and a walkout to a private rear patio. The roomy primary suite occupies the third floor, and it includes an ensuite bathroom with dual-sink vanity and an ornate glass-walled shower, and a walk-in closet with modular shelving and hanging space. The upper level features a sharp wet bar with cabinetry and a built-in wine cooler, a gorgeous office with custom cabinetry and a desk, a laundry nook with stacked full-sized washer and dryer, a spacious third bedroom, and another full bathroom. Step outside to a stairway that leads to an impressive roof deck with plenty of space for patio furniture, and 360-degree views of the surrounding neighborhood. This sophisticated abode not only delivers inside, but it is also nestled in a central location within easy access to Petworth and the surrounding neighborhoods. For groceries, Safeway and YES! Organic Market are both about a ½ mile away, and Giant Foods at just a mile. Countess restaurants, mom-and-pop shops, and nightlife are right outside your door. For transport, the nearby Georgia Ave-Petworth Metro Station (Green-Line) is just over a ¼ mile away, as well as plenty of Metrobus lines. Georgia Avenue and New Hampshire Avenue are both major thoroughfares that will help you get around quickly by car. The application fee is $50 per applicant. The minimum credit score requirement is 670 (per DC statute, approval is not based solely on credit score). A gross household income of three times (3x) the monthly rent is preferred (2.5x is required to qualify). The minimum lease term is for one year (18-month leases are preferred). Tenants are responsible for establishing and maintaining accounts for the gas (Washington Gas) and electric (Pepco) utilities, as well as cable/internet (if desired). Pets will be considered on a case-by-case basis with payment of a $300 Pet Fee. One (1) space of off-street parking is included in the rental rate. Smoking is not permitted. This great unit will be available in early November. Do not hesitate to set up a tour today! This rental unit is professionally managed by Scout Properties, DC's trustworthy property management firm, located in the Brookland neighborhood of Washington, DC. For more information visit Scout Properties follows Equal Opportunity Housing guidelines, and Federal/ DC laws, which include voucher assistance and "source of income" protected classes. Lease Terms: - The application fee is $50 per applicant. - The minimum credit score requirement is 670 (per DC statute, approval is not based solely on credit score). - A gross household income of three times (3x) the monthly rent is preferred (2.5x required to qualify). - The minimum lease term is for one year (18-month leases are preferred). - Tenants are responsible for establishing and maintaining accounts for the gas (Washington Gas) and electric (Pepco) utilities, as well as cable/internet (if desired). - Pets will be considered on a case-by-case basis with payment of a $300 Pet Fee. - One (1) space of off-street parking is included in the rental rate. - Smoking is not permitted. - This great unit will be available in early November. Do not hesitate to set up a tour today!
429 Quincy St NW is located in Washington, District of Columbia in the 20011 zip code.








































































