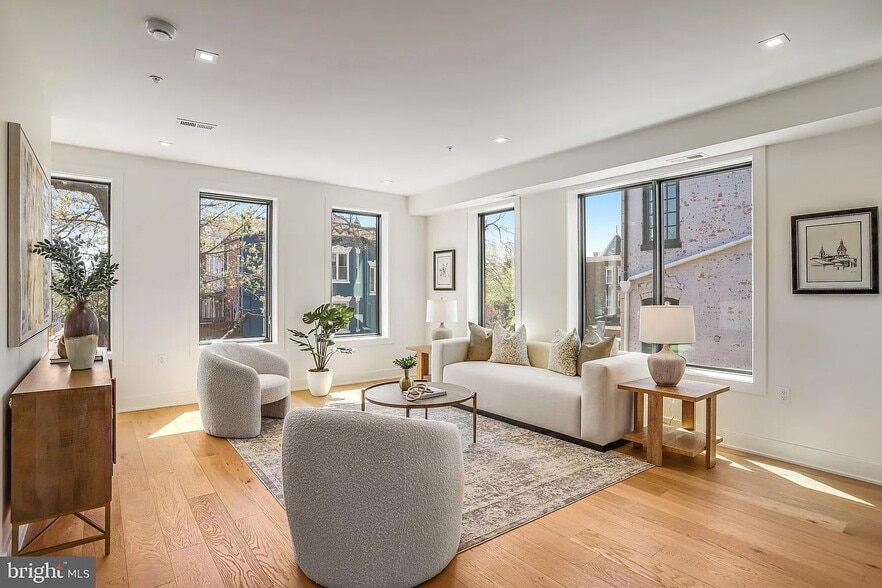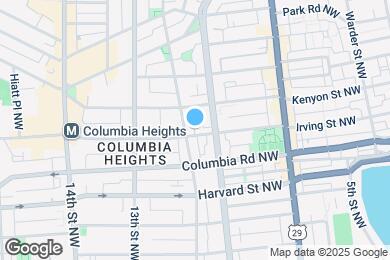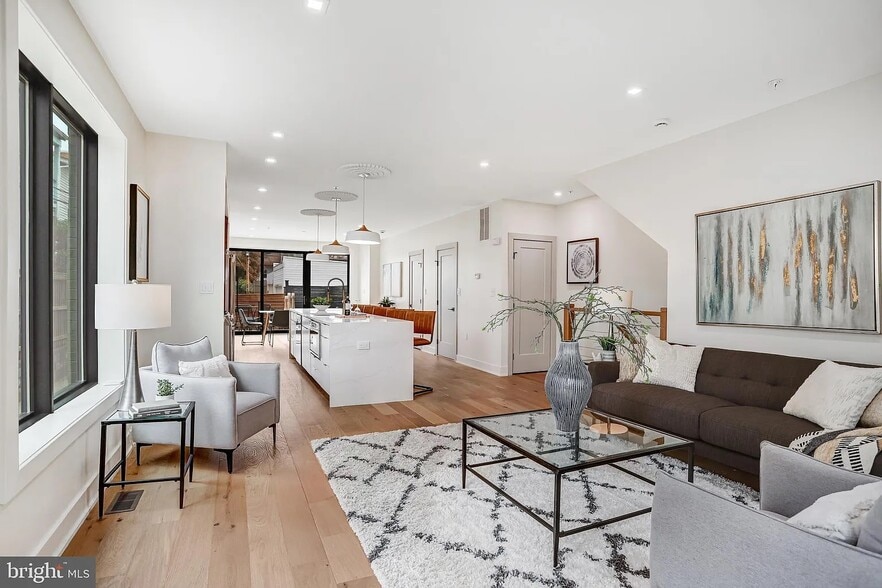Monthly Rent
$4,500 - $5,550
Beds
3
Baths
3.5
3 Beds
3 BR
Description
A thoughtfully crafted Penthouse with elevated finishes and superior workmanship, this 3-bedroom, 3.5-bath residence offers an expansive rooftop terrace with iconic views of the Capitol and Washington Monument, and the convenience of private front entrance and rear entrance, which gives access to the dedicated EV-ready parking. The main level boasts a sunlit open floor plan centered around a show-stopping chef’s kitchen with a 12-foot island, Bosch appliances, sleek custom cabinetry, and striking brass and quartz details - perfect for both everyday living and entertaining. Wide-plank white oak floors and oversized Pella windows bring warmth and light into every corner. A stylish powder room and generous living and dining areas complete the main level. Upstairs, you’ll find three beautifully appointed bedrooms, each with its own ensuite bath, showcasing elegant Italian tile and modern fixtures. A cozy balcony provides a quiet nook for reading or relaxing, and gives access to the staircase that leads to the private rooftop deck, fully equipped with gas and water hookups - ideal for al fresco dining or evening cocktails. Located just blocks from beloved community favorites like St. Vincent Wine, The Midlands Beer Garden, Hook Hall, The Coupe Cafe, Howard University, nearby parks and just two blocks to the Columbia Heights Metro, this home pairs timeless design with unbeatable convenience!
$5,550
2
1,800 Sq Ft
Available Now
Description
A thoughtfully crafted Penthouse with elevated finishes and superior workmanship, this 3-bedroom, 3.5-bath residence offers an expansive rooftop terrace with iconic views of the Capitol and Washington Monument, and the convenience of private front entrance and rear entrance, which gives access to the dedicated EV-ready parking. The main level boasts a sunlit open floor plan centered around a show-stopping chef’s kitchen with a 12-foot island, Bosch appliances, sleek custom cabinetry, and striking brass and quartz details - perfect for both everyday living and entertaining. Wide-plank white oak floors and oversized Pella windows bring warmth and light into every corner. A stylish powder room and generous living and dining areas complete the main level. Upstairs, you’ll find three beautifully appointed bedrooms, each with its own ensuite bath, showcasing elegant Italian tile and modern fixtures. A cozy balcony provides a quiet nook for reading or relaxing, and gives access to the staircase that leads to the private rooftop deck, fully equipped with gas and water hookups - ideal for al fresco dining or evening cocktails. Located just blocks from beloved community favorites like St. Vincent Wine, The Midlands Beer Garden, Hook Hall, The Coupe Cafe, Howard University, nearby parks and just two blocks to the Columbia Heights Metro, this home pairs timeless design with unbeatable convenience!
3 Beds
3 BR
Description
This is a brand-new two-level condominium tailored for today’s urban lifestyle. This home features 3 spacious bedrooms, 3.5 bathrooms, and thoughtfully designed outdoor areas, with private front and rear access plus EV-ready parking. The main floor showcases a bright and airy layout centered around an eye-catching designer kitchen, complete with a dramatic 12-foot island, Bosch appliances, tailored cabinetry, brass hardware, and sleek white quartz countertops. Natural light pours in through oversized Pella windows, enhancing the warm tones of the wide-plank white oak floors. A stylish powder room, dining area, and generous living space complete this level. On the lower floor, all three bedrooms enjoy ensuite bathrooms, each with premium finishes including striking Italian tile and contemporary fixtures. The primary suite features a walk-in closet and direct access to a private patio, offering a peaceful retreat. Located in the heart of one of DC’s most vibrant neighborhoods, you’re moments away from a dynamic mix of local favorites—from acclaimed restaurants and coffee spots to green spaces and community hubs. Just a short stroll to the Columbia Heights Metro (Green Line), with nearby access to Howard University, Washington Hospital Center, and beloved community favorites like St. Vincent Wine, The Midlands Beer Garden, Hook Hall, The Coupe Cafe and more!
$4,500
1
1,800 Sq Ft
Sep 15
Description
This is a brand-new two-level condominium tailored for today’s urban lifestyle. This home features 3 spacious bedrooms, 3.5 bathrooms, and thoughtfully designed outdoor areas, with private front and rear access plus EV-ready parking. The main floor showcases a bright and airy layout centered around an eye-catching designer kitchen, complete with a dramatic 12-foot island, Bosch appliances, tailored cabinetry, brass hardware, and sleek white quartz countertops. Natural light pours in through oversized Pella windows, enhancing the warm tones of the wide-plank white oak floors. A stylish powder room, dining area, and generous living space complete this level. On the lower floor, all three bedrooms enjoy ensuite bathrooms, each with premium finishes including striking Italian tile and contemporary fixtures. The primary suite features a walk-in closet and direct access to a private patio, offering a peaceful retreat. Located in the heart of one of DC’s most vibrant neighborhoods, you’re moments away from a dynamic mix of local favorites—from acclaimed restaurants and coffee spots to green spaces and community hubs. Just a short stroll to the Columbia Heights Metro (Green Line), with nearby access to Howard University, Washington Hospital Center, and beloved community favorites like St. Vincent Wine, The Midlands Beer Garden, Hook Hall, The Coupe Cafe and more!
Note: Prices and availability subject to change without notice.
Lease Terms
Contact office for Lease Terms
About 1023 Irving St NW
This is a brand-new two-level condominium tailored for today’s urban lifestyle. This home features 3 spacious bedrooms, 3.5 bathrooms, and thoughtfully designed outdoor areas, with private front and rear access plus EV-ready parking. The main floor showcases a bright and airy layout centered around an eye-catching designer kitchen, complete with a dramatic 12-foot island, Bosch appliances, tailored cabinetry, brass hardware, and sleek white quartz countertops. Natural light pours in through oversized Pella windows, enhancing the warm tones of the wide-plank white oak floors. A stylish powder room, dining area, and generous living space complete this level. On the lower floor, all three bedrooms enjoy ensuite bathrooms, each with premium finishes including striking Italian tile and contemporary fixtures. The primary suite features a walk-in closet and direct access to a private patio, offering a peaceful retreat. Located in the heart of one of DC’s most vibrant neighborhoods, you’re moments away from a dynamic mix of local favorites—from acclaimed restaurants and coffee spots to green spaces and community hubs. Just a short stroll to the Columbia Heights Metro, with nearby access to Howard University, Washington Hospital Center, and beloved community favorites like St. Vincent Wine, The Midlands Beer Garden, Hook Hall, The Coupe Cafe and more!
1023 Irving St NW is located in
Washington, District of Columbia
in the 20010 zip code.
Floorplan Amenities
- High Speed Internet Access
- Wi-Fi
- Washer/Dryer
- Washer/Dryer Hookup
- Air Conditioning
- Heating
- Smoke Free
- Cable Ready
- Security System
- Trash Compactor
- Storage Space
- Double Vanities
- Tub/Shower
- Handrails
- Sprinkler System
- Framed Mirrors
- Dishwasher
- Disposal
- Ice Maker
- Stainless Steel Appliances
- Pantry
- Island Kitchen
- Eat-in Kitchen
- Kitchen
- Microwave
- Oven
- Range
- Refrigerator
- Freezer
- Quartz Countertops
- Hardwood Floors
- Tile Floors
- Dining Room
- High Ceilings
- Family Room
- Office
- Crown Molding
- Views
- Walk-In Closets
- Linen Closet
- Double Pane Windows
- Large Bedrooms
- Floor to Ceiling Windows
- Balcony
- Patio
- Porch
- Deck
- Yard
- Lawn
Airport
-
Ronald Reagan Washington Ntl
Drive:
14 min
7.1 mi
Commuter Rail
-
4
Drive:
8 min
3.2 mi
-
L'enfant
Drive:
8 min
3.2 mi
-
Lead
Drive:
6 min
3.3 mi
-
Union Station
Drive:
7 min
3.4 mi
-
Silver Spring
Drive:
9 min
4.7 mi
Transit / Subway
-
Columbia Heights
Walk:
5 min
0.3 mi
-
Georgia Ave-Petworth
Walk:
11 min
0.6 mi
-
U Street
Walk:
16 min
0.9 mi
-
Shaw-Howard U
Drive:
3 min
1.3 mi
-
Woodley Park-Zoo/Adams Morgan
Drive:
4 min
1.8 mi
Universities
-
Walk:
13 min
0.7 mi
-
Drive:
3 min
1.5 mi
-
Drive:
5 min
2.1 mi
-
Drive:
5 min
2.2 mi
Parks & Recreation
-
Meridian Hill Park
Walk:
18 min
1.0 mi
-
Carter G. Woodson Home National Historic Site
Drive:
4 min
1.3 mi
-
National Zoo
Drive:
4 min
1.5 mi
-
Mary McLeod Bethune Council House NHS
Drive:
5 min
1.7 mi
-
Hillwood Estate, Museum & Gardens
Drive:
7 min
2.4 mi
Shopping Centers & Malls
-
Walk:
7 min
0.4 mi
-
Walk:
18 min
1.0 mi
-
Drive:
3 min
1.6 mi
Military Bases
-
Drive:
4 min
1.6 mi
-
Drive:
10 min
3.8 mi
-
Drive:
10 min
4.2 mi
Schools
Public Elementary School
540 Students
(202) 673-7285
Grades PK-5
Public Middle & High School
1,567 Students
(202) 939-7700
Grades 6-12
Public Middle & High School
639 Students
(202) 673-7385
Grades 6-12
Private Elementary & Middle School
24 Students
(202) 291-5600
Grades PK-8
Private Elementary & Middle School
215 Students
(202) 265-4828
Grades PK-8
Private High School
38 Students
(202) 785-2877
Grades 9-12
Similar Nearby Apartments with Available Units
-
= This Property
-
= Similar Nearby Apartments
Walk Score® measures the walkability of any address. Transit Score® measures access to public transit. Bike Score® measures the bikeability of any address.
Learn How It Works
Detailed Scores
Popular Searches
Washington Apartments for Rent in Your Budget





















































































































