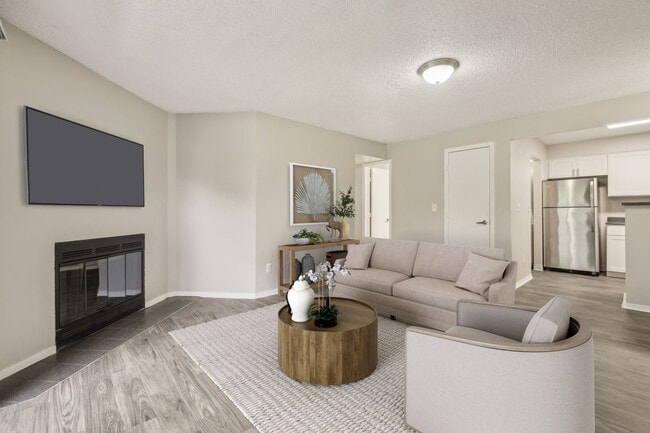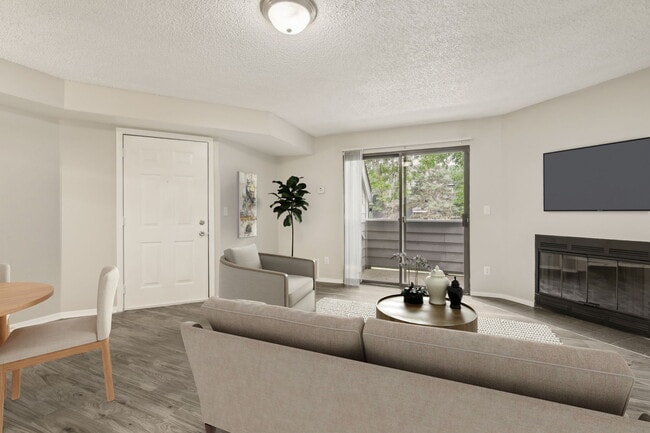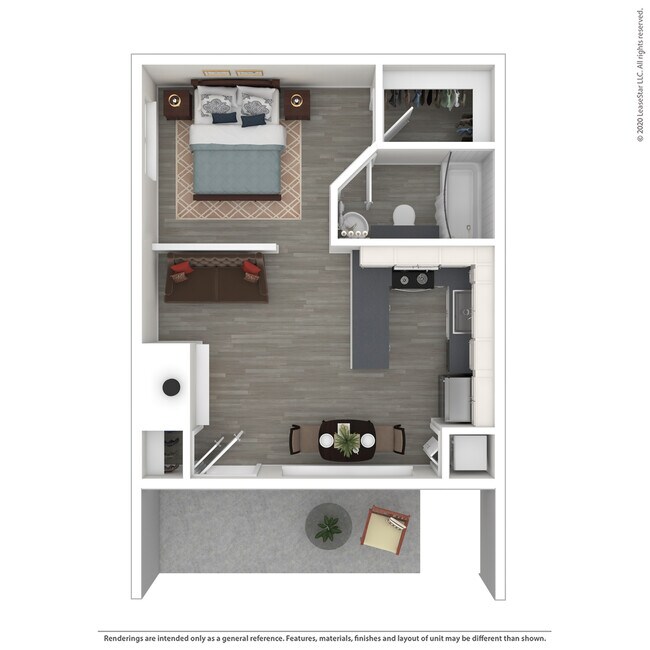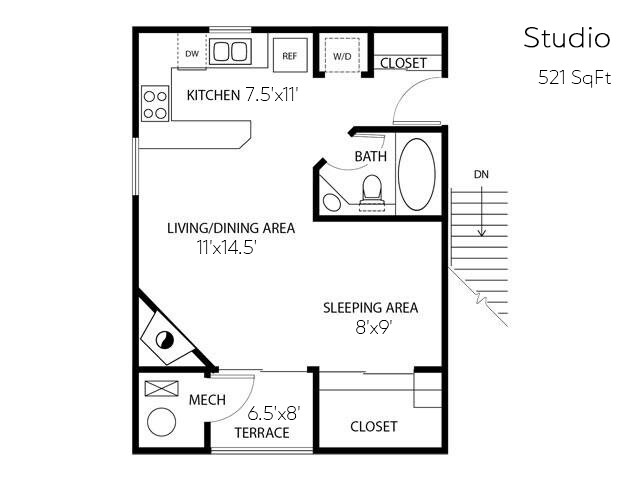Total Monthly Price
No Availability
12 Month Lease
Beds
1 - 2
Baths
1 - 2
1 Bed, 1 Bath
566 Avg Sq Ft
No Availability
2 Beds, 2 Baths
846 Avg Sq Ft
No Availability
* Price shown is total price based on community-supplied monthly required fees. Excludes user-selected optional fees and variable or usage-based fees and required charges due at or prior to move-in or at move-out. View Fees and Policies for details. Price, availability, fees, and any applicable rent special are subject to change without notice.
Note: Price and availability subject to change without notice.
Note: Based on community-supplied data and independent market research. Subject to change without notice.
Applicant has the right to provide the property manager or owner with a Portable Tenant Screening Report (PTSR) that is not more than 30 days old, as defined in § 38-12-902(2.5), Colorado Revised Statutes; and 2) if Applicant provides the property manager or owner with a PTSR, the property manager or owner is prohibited from: a) charging Applicant a rental application fee; or b) charging Applicant a fee for the property manager or owner to access or use the PTSR.
Expenses
Recurring
- $0
Utility - Electric:
- $0
Early Lease Termination/Cancellation:
- $0
Late Fee:
- $50
Late Fee:
- $0
Legal Fee:
- $30
Parking Fee:
- $300
Pet Deposit:
- $35
Monthly Pet Fee:
- $35
Monthly Pet Fee:
- $300
Surcharge:
- $0
Violation:
- $0
Gas - Mandatory Variable Amount:
- $20
New Account Fee - Mandatory One-Time Fixed Amount:
- $0
Renters Insurance - Mandatory Variable Amount:
- $0
Sewer - Mandatory Variable Amount:
- $30
Trash - Mandatory Fixed Amount:
- $10
Utility Billing Fee - Mandatory Fixed Amount:
- $0
Water - Mandatory Variable Amount:
- $30
Assigned Other Parking:
One-Time
- $200
Administrative Fee:
- $25
Application Fee Per Applicant:
- $25
Application Fee - Mandatory One-Time Fixed Amount:
- $200
Lease Administration Fee - Mandatory One-Time Fixed Amount:
- $500
Security Deposit - Mandatory Variable Amount (Refundable):
- $17
Master Policy - Optional Fixed Amount:
- $8
Rent Plus (1 Resident) - Optional Fixed Amount:
- $14
Rent Plus (2+ Residents) - Optional Fixed Amount:
- $50
Service of Notice Fee:
- $15
Final Utility Billing Fee - Mandatory:
- $0
Utility - Cost Recovery:
About Foothills Park
Foothills Park is located at 9855 West 59th Ave Arvada, CO. Foothills Park offers Studio to 2 bedroom apartments ranging in size from 480 to 972 sq.ft. Amenities include Air Conditioner, BBQ/Picnic Area, Cable Ready, Carpeting, Carport and more. This rental community is pet friendly, welcoming both cats and dogs. Property is located in the 80004 ZIP code. For more details, contact our office at or use the online contact form and we will get back to you as soon as possible.
Foothills Park is located in
Arvada, Colorado
in the 80004 zip code.
This apartment community was built in 1986 and has 3 stories with 219 units.
Special Features
- Personal Patio w/ Storage
- RentPlus
- Large Closets
- Paws Welcome
- Air Conditioner
- Renovated
- Wheelchair Access
- Wood burning fireplace
- Cable/satellite
- CRM Flex Move-In Payments
- Grill & Gather at Foothills Park
- Carpeting
- In-home Washer/Dryer
- Extra Storage
- Individual Hot Water Heaters
- Scenic Surroundings
- Skylight
Floorplan Amenities
- High Speed Internet Access
- Washer/Dryer
- Air Conditioning
- Heating
- Cable Ready
- Storage Space
- Fireplace
- Dishwasher
- Disposal
- Stainless Steel Appliances
- Oven
- Refrigerator
- Instant Hot Water
- High Ceilings
- Office
- Vaulted Ceiling
- Skylights
- Walk-In Closets
- Balcony
- Patio
- Lawn
Parking
Surface Lot
Open Parking
Other
Other
Assigned Parking
$30
Security
- Package Service
- Property Manager on Site
Pet Policy
Dogs and Cats Allowed
To ensure the comfort and safety of all residents, pets must weigh 50 lbs. or less each. While we love all breeds, certain restrictions apply, including Pit Bulls, Rottweilers, Presa Canarios, German Shepherds, Huskies, Malamutes, Dobermans, Chows, St. Bernards, Great Danes, Akitas, Staffordshire Terriers, American Bulldogs, Karelian Bear Dogs, or any hybrid of these breeds. Were unable to accommodate exotic pets such as reptiles, piranhas, tarantulas, ferrets, skunks, raccoons, squirrels, etc
Service and companion animals are always welcome and may not be subject to the above restrictions. Our leasing staff can provide details.
Commuter Rail
-
Arvada Ridge Station Track 2
Drive:
3 min
1.3 mi
-
Arvada Ridge Station Track 1
Drive:
4 min
1.6 mi
-
Olde Town Arvada E-Bound
Drive:
5 min
1.9 mi
-
Olde Town Arvada W-Bound
Drive:
6 min
1.9 mi
-
Wheat Ridge - Ward Station Track 1
Drive:
7 min
2.9 mi
Transit / Subway
-
Oak
Drive:
11 min
5.9 mi
-
Garrison
Drive:
12 min
6.0 mi
-
Lakewood/Wadsworth
Drive:
13 min
7.6 mi
-
Lamar
Drive:
15 min
7.8 mi
-
Sheridan
Drive:
16 min
8.7 mi
Universities
-
Drive:
3 min
1.4 mi
-
Drive:
14 min
7.5 mi
-
Drive:
17 min
8.4 mi
-
Drive:
18 min
10.1 mi
Parks & Recreation
-
Majestic View Nature Center
Drive:
6 min
2.1 mi
-
Van Bibber Park
Drive:
7 min
2.7 mi
-
Two Ponds National Wildlife Refuge
Drive:
9 min
3.8 mi
-
Crown Hill Park
Drive:
8 min
4.1 mi
-
Wheat Ridge Active Adult Center
Drive:
12 min
5.8 mi
Shopping Centers & Malls
-
Walk:
6 min
0.3 mi
-
Walk:
6 min
0.3 mi
-
Walk:
7 min
0.4 mi
Schools
Public Elementary School
356 Students
(303) 982-0260
Grades K-5
Public Elementary School
155 Students
(303) 982-1640
Grades PK-5
Public Elementary School
349 Students
(303) 982-2744
Grades K-5
Public Middle School
668 Students
(303) 982-2020
Grades 6-8
Public Middle School
957 Students
(303) 982-1510
Grades 6-8
Public High School
1,843 Students
(303) 982-5600
Grades 9-12
Public High School
1,840 Students
(303) 982-1303
Grades 9-12
Private Elementary, Middle & High School
797 Students
(303) 424-7310
Grades K-12
Private Elementary School
(303) 942-8014
Grades PK-3
Similar Nearby Apartments with Available Units
-
= This Property
-
= Similar Nearby Apartments
Walk Score® measures the walkability of any address. Transit Score® measures access to public transit. Bike Score® measures the bikeability of any address.
Learn How It Works
Detailed Scores
Rent Ranges for Similar Nearby Apartments.
Other Available Apartments
Popular Searches
Arvada Apartments for Rent in Your Budget















