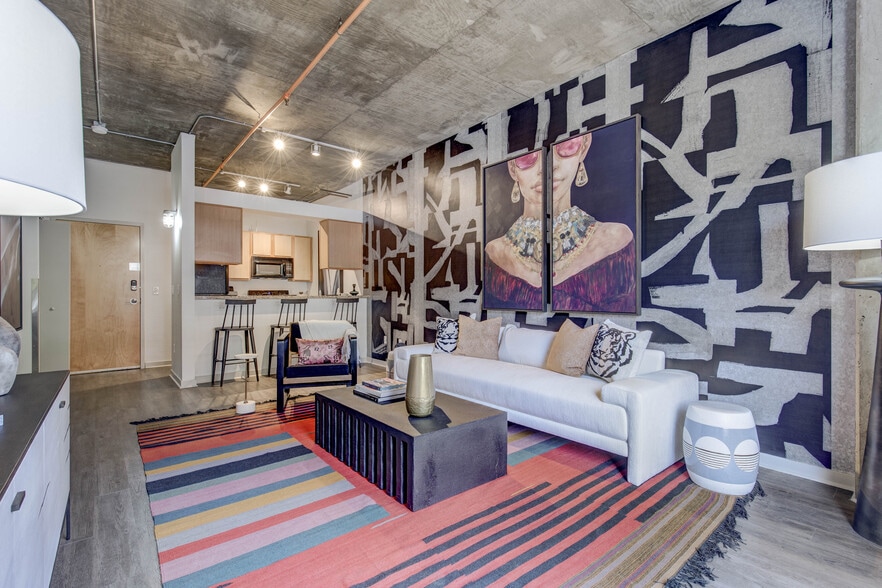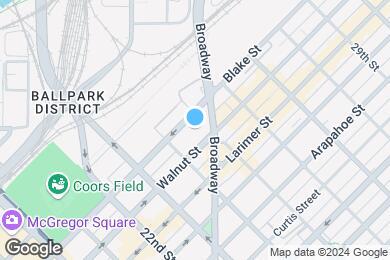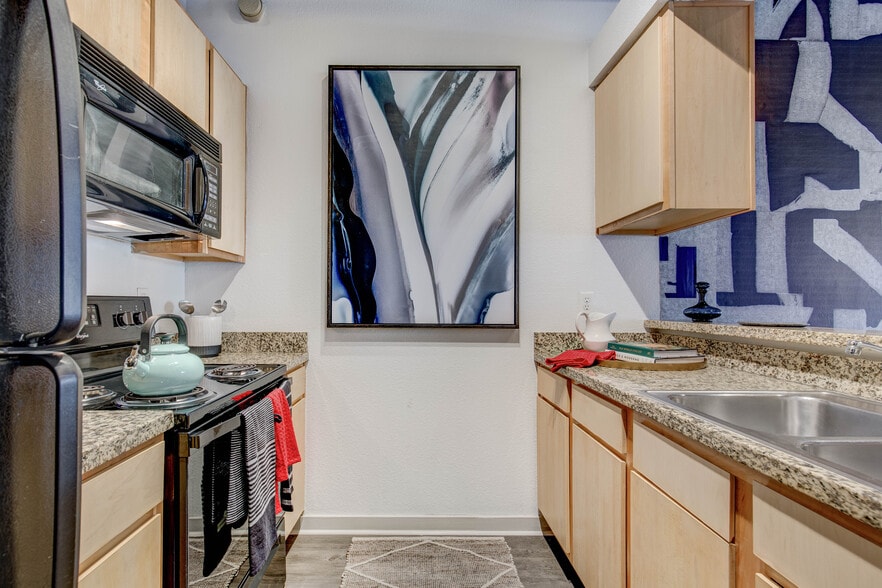Public Elementary & Middle School
Our True Price Guarantee: What you see is the rent you pay. No hidden fees. No surprises. Just one simple, all-in price you can trust. Located within the historic Ballpark and Five Points neighborhoods, our RiNo apartment community offers the best of Downtown Denver living at your doorstep. Sleek, industrial features and finishes like high ceilings and exposed concrete will make you proud to call any of our studio, one, two, and three-bedroom apartments in Denver home. Convenience to I-25 and major employers like Denver Health and The University of Colorado makes your everyday commute a breeze. And when you’re considering your weekend (or weeknight) plans, you have plenty of entertainment options nearby. Enjoy the gourmet marketplace at Denver Central Market. Then, walk over to the 16th Street Mall to browse the shops and grab a bite with friends, or cheer on the Colorado Rockies at Coors Field. No matter what your day looks like, you’ll come home to the hospitality and service of a community team dedicated to you.
Cortland on Blake is located in Denver, Colorado in the 80205 zip code. This apartment community was built in 2003 and has 6 stories with 354 units.



