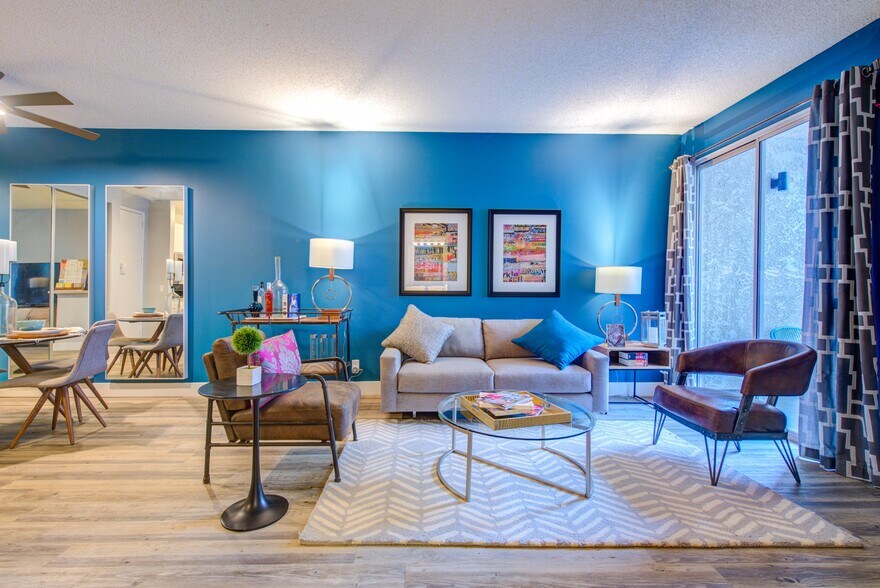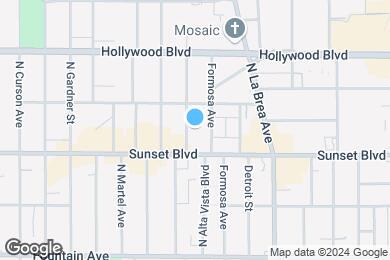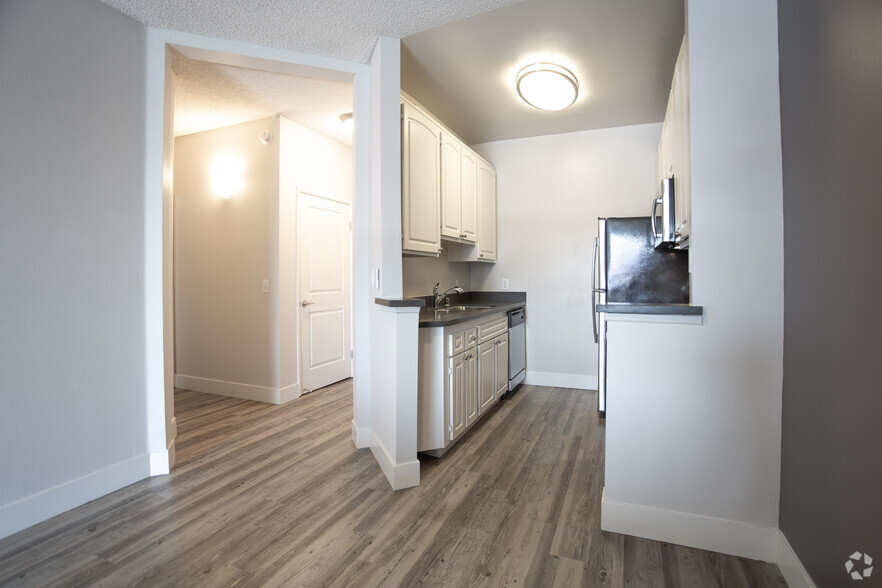Public Elementary School
Sunshine, palm trees, and nightlife! Oh, my! Located in the heart of Hollywood, CA, we offer residents the ideal location to access the best that Hollywood has to offer. Our Studio, 1 & 2 bedroom apartments feature stylish interiors complemented by contemporary amenities. Stainless-steel, energy-efficient appliances, granite countertops, and custom cabinetry are standard features of our apartment homes. Our spacious floor plans are also equipped with air conditioning and fireplaces.In the Center of it All Whether you walk to school at the American Academy of Dramatic Arts, Gardner Street Elementary School, or Hollywood Senior High School, or need to drive to the Los Angeles International Airport, living at the Urbanlux Fleur puts you in the center of it all.
URBANLUX FLEUR PREMIUM is located in Los Angeles, California in the 90046 zip code. This apartment community was built in 1989 and has 3 stories with 136 units.



