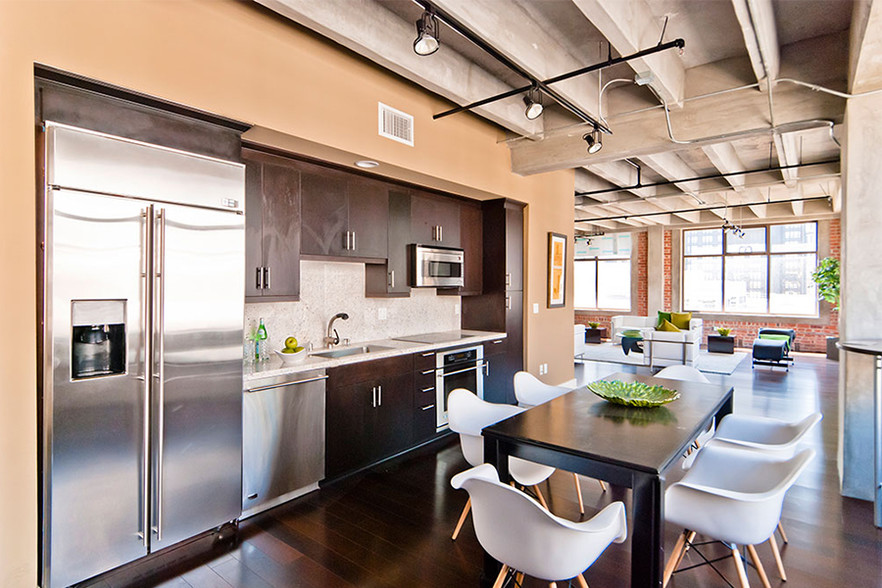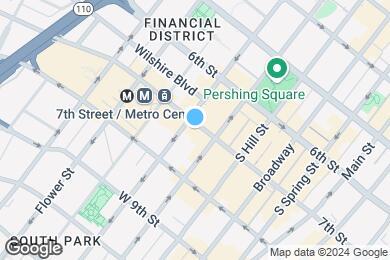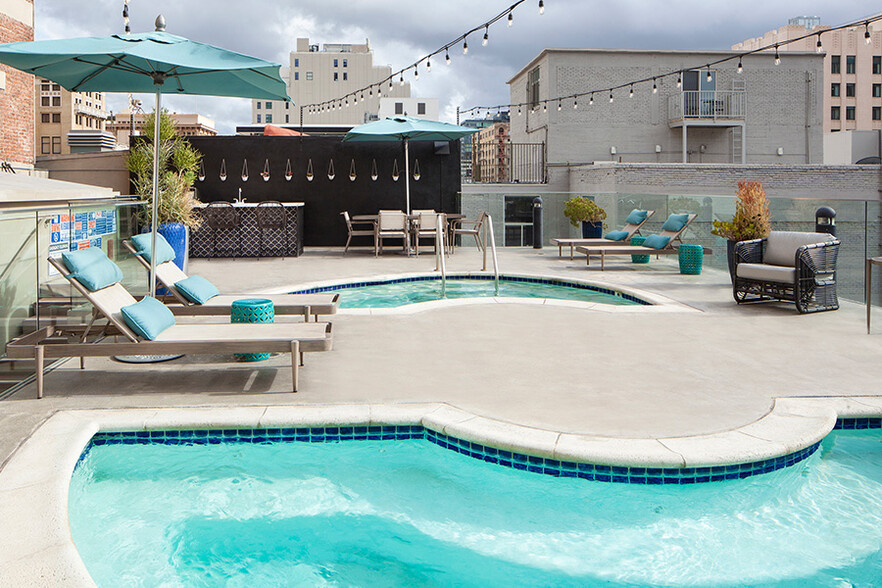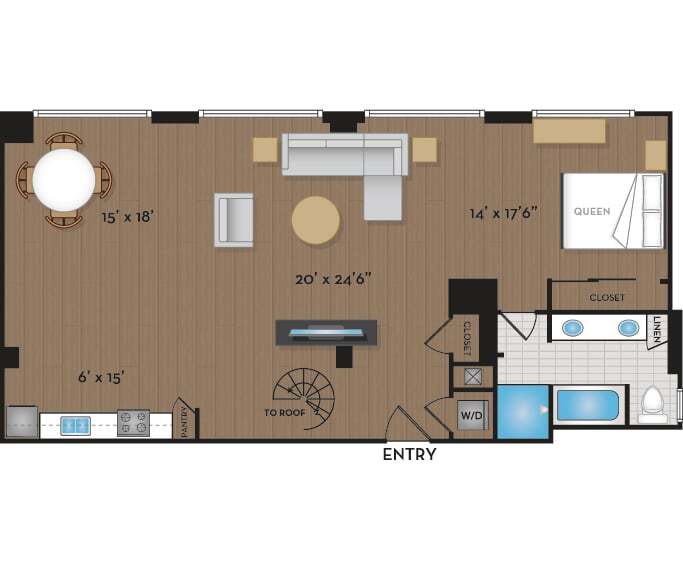Charter Elementary School
Located in the Financial District, The Brockman Lofts is pet-friendly and features penthouses, rooftop amenities and large floor plans. The building's historical architecture lives on through its exposed brick and concrete but is now complemented by its renovated interiors featuring floor-to-ceiling windows with solar shades and marble countertops in select lofts. Residents also enjoy priority seating at Bottega Louie as well as delivery straight to their lofts. Located in the heart of Downtown LA (DTLA), we are just steps to LA Live and the Staples Center and have convenient access to the 110, I-10 and the 101.
The Brockman Lofts is located in Los Angeles, California in the 90014 zip code. This apartment community was built in 1912 and has 12 stories with 81 units.






