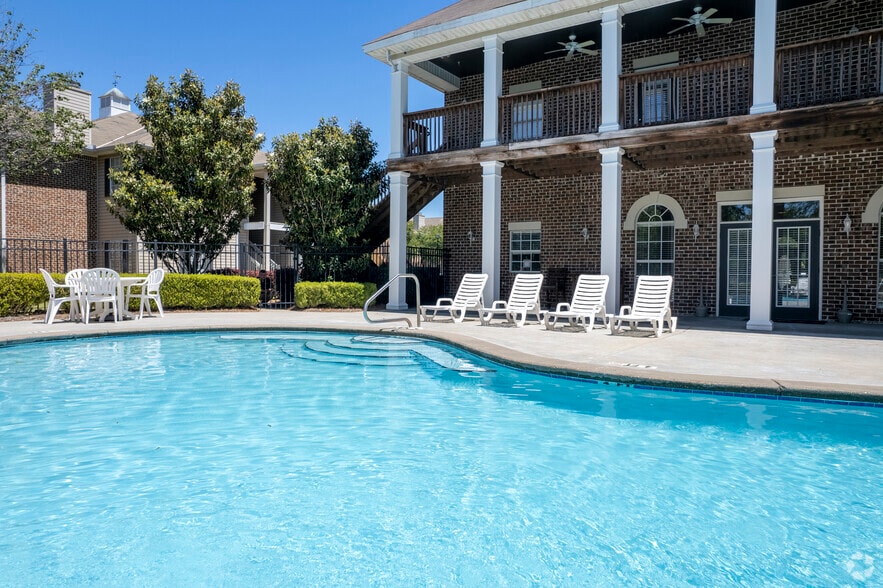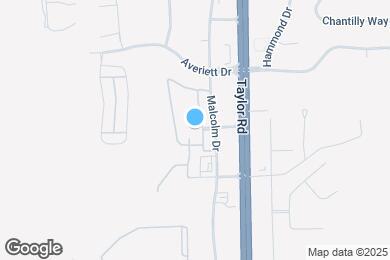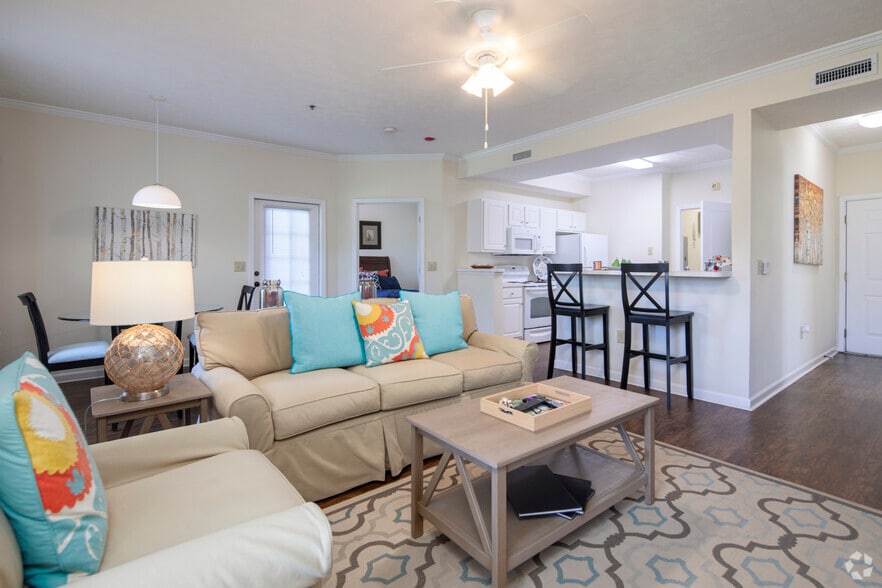Public Elementary School
The Reserve at Billingsley Place is one of the area’s finest apartment home communities in Montgomery, AL. Conveniently located just off the Taylor Road corridor in the prestigious Billingsley Place development, The Reserve is only moments away from everything East Montgomery has to offer. Amenities include hardwood floors, tall ceilings, a large fitness center, a resort-style pool, a movie theater, and a cyber café. The Reserve at Billingsley Place recently installed Blink IQ200 Electric Vehicle Chargers. These chargers are the fastest Level 2 AC charging stations available, producing 80 amps of output, providing approximately 65 miles of charge in an hour, and can charge any battery-electric or plug-in hybrid vehicle. Utilities included in addition to rent: Package Room Income: $3.00 Pest Control: $5.00 Risk Mitigation Fee: $15.00 Trash/Garbage: $20.00
The Reserve is located in Montgomery, Alabama in the 36116 zip code. This apartment community was built in 2005 and has 2 stories with 288 units.



