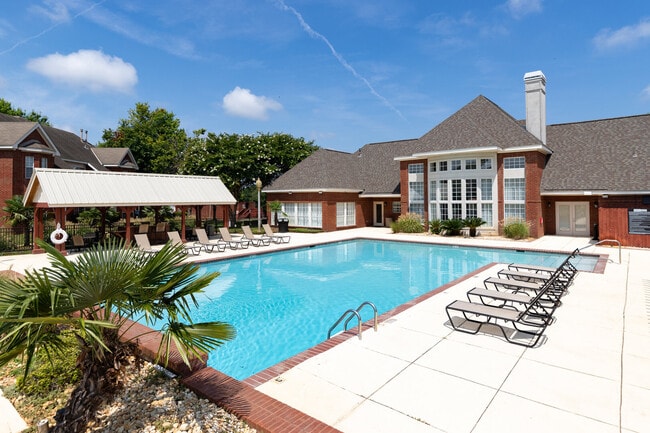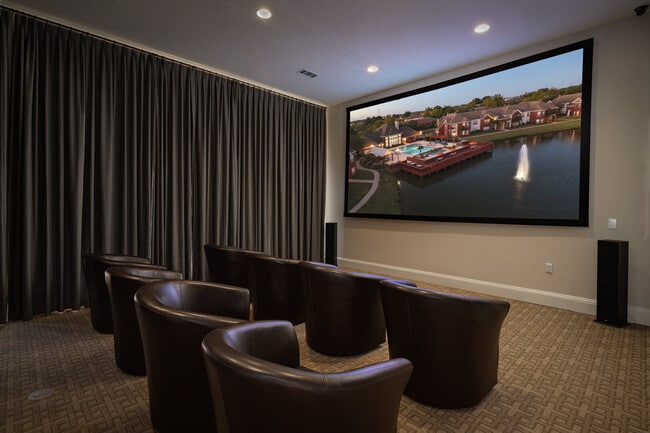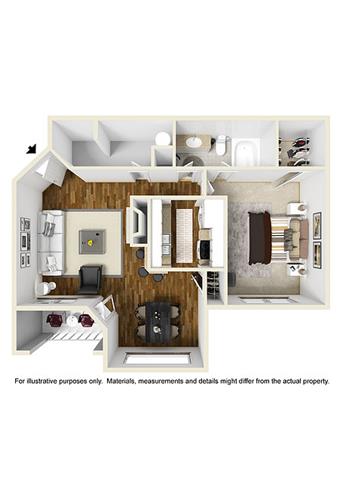Monthly Rent
No Availability
Beds
1 - 3
Baths
1 - 2
1 Bed, 1 Bath
835 Avg Sq Ft
No Availability
2 Beds, 1 Bath
976 Avg Sq Ft
No Availability
2 Beds, 2 Baths
1219 Avg Sq Ft
No Availability
3 Beds, 2 Baths
1328 Avg Sq Ft
No Availability
* Price shown is base rent. Excludes user-selected optional fees and variable or usage-based fees and required charges due at or prior to move-in or at move-out. View Fees and Policies for details. Price, availability, fees, and any applicable rent special are subject to change without notice.
Note: Price and availability subject to change without notice.
Note: Based on community-supplied data and independent market research. Subject to change without notice.
Lease Terms
6 - 18 Month Leases
Expenses
Recurring
- $300
Pet Fee:
- $25
Monthly Pet Fee:
- $0
Storage Deposit:
- $0
Storage Fee:
- $25
Cat Rent:
- $25
Dog Rent:
One-Time
- $200
Administrative Fee:
- $60
Application Fee Per Applicant:
- $200
Additional Security Deposit - Refundable:
- $300
Cat Fee:
- $300
Dog Fee:
About Sturbridge Commons
Named one of the "Best of the Best Apartment Communities" by the Reader's Choice Awards and the River Region Apartment Association, Sturbridge Commons offers spacious 1, 2 and 3 bedroom apartment homes designed with comfort and style. This stunning, pet-friendly community offers exceptional resort-style amenities including two salt-water pools with grilling areas, 24-hour fitness center with virtual training system and two leash-free pet parks all within beautiful surroundings in an ideal location. Come home to Sturbridge Commons and let us elevate your lifestyle.
Sturbridge Commons is located in
Montgomery, Alabama
in the 36116 zip code.
This apartment community was built in 1995 and has 2 stories with 360 units.
Special Features
- Monthly Social Events
- Outdoor Pavilion with Grilling Area
- Theater Room with Xbox One Gaming Station
- Gas Log Fireplace with Mantel in Select Homes
- Maintenance Free Living
- Two Leash-Free Pet Parks
- Upgraded Interior Packages Available
- Hardwood Style Flooring in Select Homes
- Private Balcony or Patio
- Spacious Garden-Style Soaking Tubs
- Abundance of Natural Light
- On-Line Resident Services
- Boat And Rv Parking
- Fire Pit
- Stocked Fishing Pond
- 9-Foot Ceilings with Crown Molding
- Car Care Center with Vacuum
- Large Closet Space
- Scenic Pavilion and Lake Views Available
- Zero Deposit Move-In
- Central Heating and Air Conditioning
- Internet Cafe' featuring Computers
- Washer/Dryer In Select Homes
- Complimentary Coffee Bar
- Two Pools
Floorplan Amenities
- High Speed Internet Access
- Washer/Dryer
- Washer/Dryer Hookup
- Air Conditioning
- Heating
- Ceiling Fans
- Cable Ready
- Tub/Shower
- Fireplace
- Dishwasher
- Disposal
- Eat-in Kitchen
- Kitchen
- Microwave
- Range
- Hardwood Floors
- Carpet
- Tile Floors
- Vinyl Flooring
- Dining Room
- Den
- Walk-In Closets
- Window Coverings
- Patio
Security
- Property Manager on Site
- Concierge
Pet Policy
Dogs and Cats Allowed
Some breed restrictions apply
We love our furry friends at Stubridge Commons and your pets will love playing in one of our two leash-free pet parks! * 100lb weight limit, some breed restrictions apply * 2 pets maximum per apartment * One-time pet fee: $300 for 1 pet or $500 ...
- $25 Monthly Pet Rent
- $300 Fee
- 75 lb Weight Limit
- 2 Pet Limit
Airport
-
Montgomery Regional (Dannelly Field)
Drive:
22 min
15.1 mi
Universities
-
Drive:
8 min
3.4 mi
-
Drive:
12 min
7.0 mi
-
Drive:
15 min
7.6 mi
-
Drive:
16 min
7.9 mi
Parks & Recreation
-
Gayle Planetarium
Drive:
15 min
9.7 mi
-
Montgomery Zoo
Drive:
18 min
12.2 mi
Shopping Centers & Malls
-
Walk:
3 min
0.2 mi
-
Walk:
6 min
0.3 mi
-
Walk:
6 min
0.4 mi
Military Bases
-
Drive:
18 min
8.7 mi
-
Drive:
22 min
13.8 mi
-
Drive:
21 min
13.9 mi
Schools
Public Elementary School
388 Students
(334) 272-8819
Grades PK-5
Public Elementary, Middle & High School
69 Students
(334) 262-4865
Grades PK-12
Public Middle School
761 Students
(334) 244-4005
Grades 6-8
Public High School
906 Students
(334) 260-8121
Grades 9-12
Private Elementary, Middle & High School
117 Students
(334) 270-4225
Grades K-12
Private Elementary & Middle School
174 Students
(334) 271-4200
Grades PK-8
Similar Nearby Apartments with Available Units
-
= This Property
-
= Similar Nearby Apartments
Walk Score® measures the walkability of any address. Transit Score® measures access to public transit. Bike Score® measures the bikeability of any address.
Learn How It Works
Detailed Scores
Rent Ranges for Similar Nearby Apartments.
Other Available Apartments
Popular Searches
Montgomery Apartments for Rent in Your Budget















