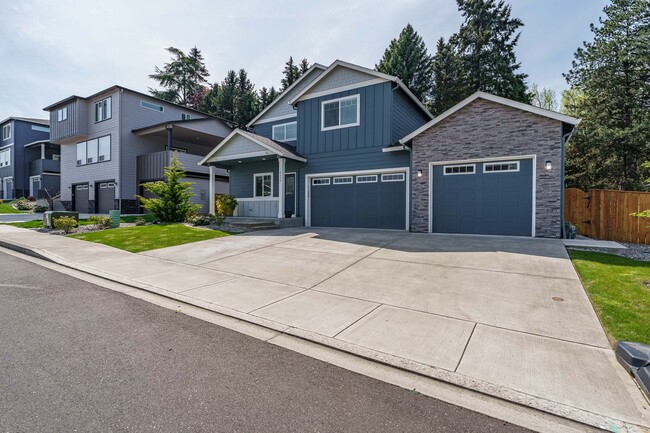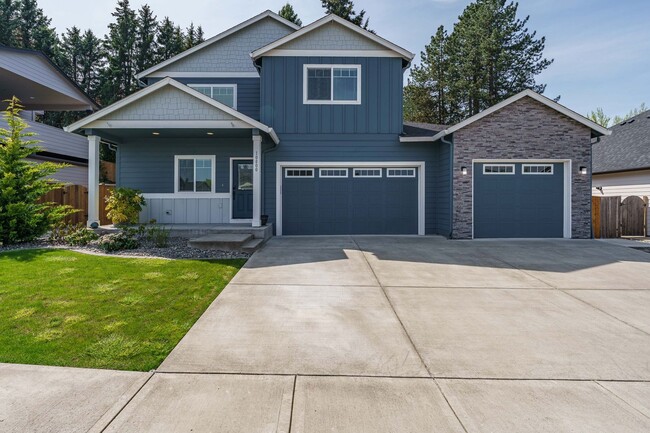Lake Shore Elementary
Grades K-5
368 Students
(360) 313-2250

























































Note: Prices and availability subject to change without notice.
Contact office for Lease Terms
For a private tour or additional information, email or call . This stunning two-story home, built in 2020, offers approximately 2,688 square feet of luxurious living space in the gated Kingbird Terrace community. With 4 bedrooms and 2.5 bathrooms, this home blends modern design with high-end finishes for a comfortable and elegant lifestyle. Step inside to an inviting foyer leading to an open great room with high ceilings, luxury vinyl plank flooring, and a stylish electric LED fireplace—ideal for relaxing or entertaining. The adjacent kitchen is fully equipped with quartz countertops, custom cabinetry, stainless steel appliances, gas cooktop, built-in oven and microwave, wine cooler, and a generous pantry. The main-level suite is a peaceful retreat featuring vaulted ceilings, a luxurious freestanding soaking tub, a tiled shower, dual-sink vanity, built-in storage, and a washer and dryer connection inside the closet area for added convenience. Upstairs, you'll find three additional bedrooms, a full hallway bathroom, and a dedicated laundry room complete with a full-sized washer and dryer provided for resident use. Enjoy outdoor living in the fully fenced backyard, which includes: A covered patio A catio for secure pet access or outdoor lounging Raised garden beds for growing produce or flowers In-ground sprinkler system for easy yard maintenance The three-car garage offers extended bays for larger vehicles or storage needs and includes a Tesla charging station in the third bay—perfect for electric vehicle owners. Additional features include: Central air conditioning Wide doorways and hallways for increased accessibility Gated entry and community-maintained grounds Convenient access to I-5, local parks, shopping, dining, and more Tenant is responsible for all utilities, including water, sewer, garbage, electricity, and gas. No smoking permitted, pet negotiable. School District: Elementary: Lake Shore Middle: Jefferson High: Columbia River (Please verify school boundaries directly with the district.) Ready to tour? Email or call to schedule your private showing today. Please visit to review screening criteria before applying. Application fee: $45 per applicant 18+ Non-refundable carpet cleaning fee: $500 Security deposit: Equal to one month’s rent (if qualified) Comprehensive reusable tenant screening reports not accepted Application Process: Please review the application screening criteria at before applying. A property is not reserved until the application fees have been paid and the move in funds have been received. Application Requirements: Minimum credit score: 550 No more than 2 accounts in collection Verifiable gross income equal to 3x the rent amount Minimum 12 months of verifiable income and third-party rental history Pet screening required for all applicants, including those without pets or with assistance animals Incomplete applications will not be processed Call Dove Property Management today at to schedule your private tour. You can also browse available listings at: Equal Opportunity Housing Provider Terms and availability subject to change without notice. Disclaimer: Features and amenities listed are deemed reliable but not guaranteed. Prospective applicants are responsible for verifying details to their satisfaction. Dove Property Management, Inc. is not responsible for typographical errors or inaccuracies.
Spacious 4BR Modern Retreat and Luxury Liv... is located in Vancouver, Washington in the 98685 zip code.
Protect yourself from fraud. Do not send money to anyone you don't know.
Grades PK-2
(360) 574-5307
Grades PK-7
140 Students
(360) 573-1144
Grades K-12
717 Students
(360) 574-1613
Ratings give an overview of a school's test results. The ratings are based on a comparison of test results for all schools in the state.
School boundaries are subject to change. Always double check with the school district for most current boundaries.
Submitting Request
Many properties are now offering LIVE tours via FaceTime and other streaming apps. Contact Now: