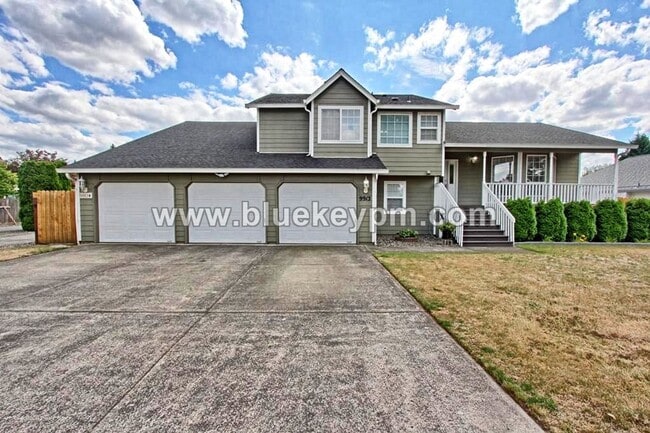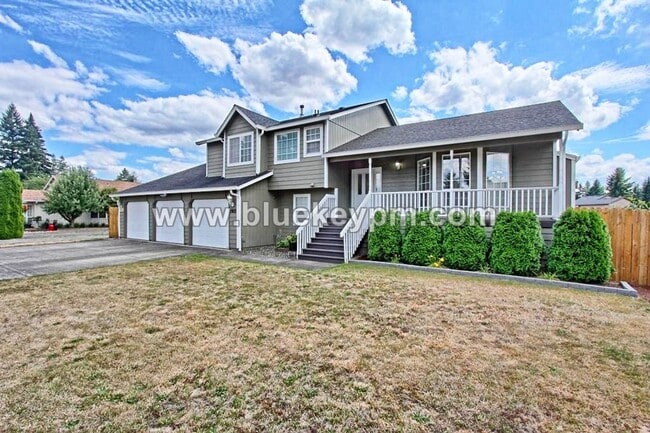Public Elementary School
Welcome to this stunning home located in the heart of Vancouver near Brush Prairie and the Silver Star Elementary School. This home features a fully fenced yard, covered front porch, wood deck, washer/dryer hookups, A/C, and a two-car attached garage with a workshop in the 3rd bay. Single car bay driveway space is for the ADU located at the back of the home and already rented. The vaulted ceilings, bay window, and aesthetic gas fireplace in the living room add a spacious and airy feel, while the built-in table and bench in the kitchen provide a unique dining experience. The kitchen includes a window above the sink overlooking the backyard, stainless steel appliances, gas stove and quartz countertops with an abundance of cabinets for storage. The primary bedroom is spacious with a window seat with storage, walk-in closet, soaking tub and separate shower for your relaxation needs. The property also includes a storage shed in the backyard. No HOA, laminate floors for easy maintenance, and a welcoming atmosphere. It is a perfect blend of comfort and convenience. Pets are welcome to 30 lbs max weight. $800 additional refundable pet deposit for each pet. View our VIDEO tour on our website at Applications are online at our website Call Blue Key Property Management, Inc. at to schedule a showing Monday-Friday 9 am to 5 pm. $2595 Rent; $2595 Security deposit, $350 non refundable fee, $55 non refundable screening fee per adult age 18 and older. $800 additional refundable deposit per pet if owners allow pets. Renter’s insurance required. For available homes, more information, rental criteria, video tours or online applications visit Blue Key Property Management, Inc. licensed in WA and OR. 9913 NE 86th Street #A, Vancouver, WA 98662
4 Bed, 2 Bath Home in Well Established Nei... is located in Vancouver, Washington in the 98662 zip code.




















