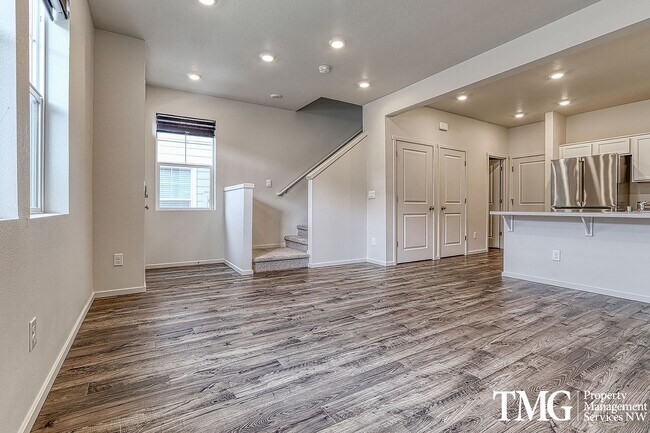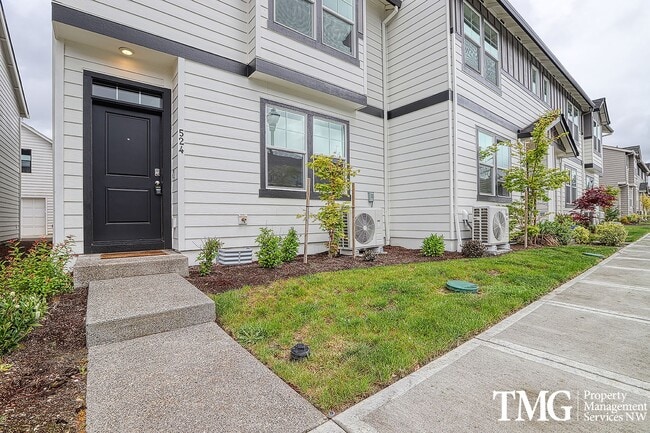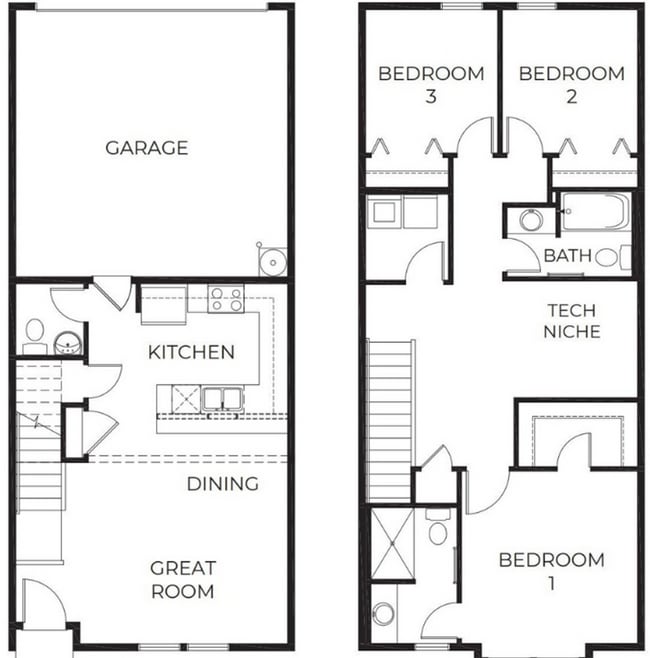Public Elementary, Middle & High School
This newer townhome has quick access to I-5, Padden Parkway, SR-500 and HWY 14, not to mention all of nearby restaurants like Billy Blues Bar & Grill, Sushi Mioga and Buffalo Wild Wings. There are also plenty of grocery stores and places to pop in to shop at JM Plaza. On the lower level you will enter into the great room with open kitchen, living and dining area. You'll pass the half bath on your way to the double garage that offers plenty of storage. At the top of the stairs is the main bathroom with tub, there is a loft - great for a second living space or home office. The 2 main bedrooms are well sized with good closet space. The primary suite has a great walk in closet and onsite bathroom with a full size walk in shower. Near it all in a brand new community, this property is not going to last long so APPLY NOW before it's gone!! EB/TJ *Please note: photos may not accurately reflect the layout or finishes for this unit. Actual finishes and/or features may vary. Owner/agent assumes no responsibility for discrepancies between pictures and final product. Please conduct a self-tour to view the property.
3 Bed 2.5 Bath Townhome on a Corner Lot in... is located in Vancouver, Washington in the 98665 zip code.































