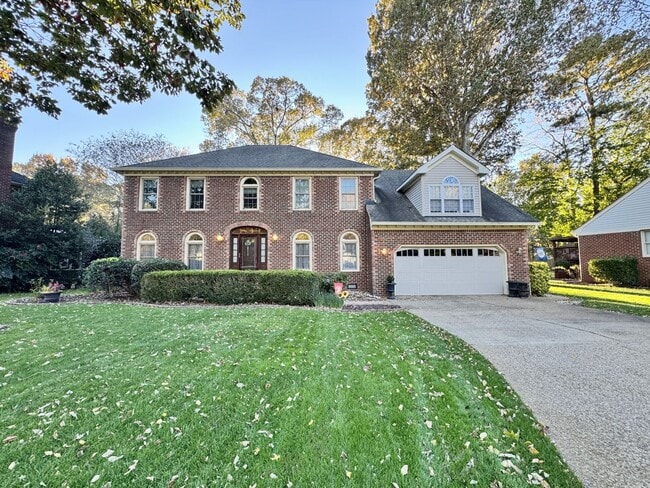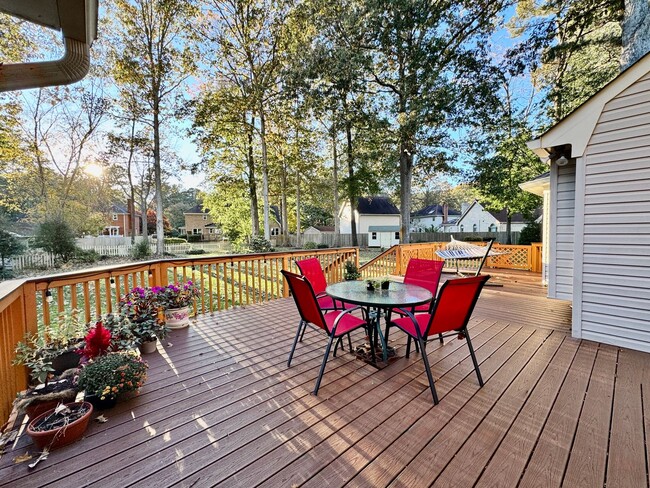Public Elementary School
A first-time rental in the popular Forest Lakes Subdivision and Grassfield High School District. Available for you on 12-15-25! This stately brick home with attached 2-car garage features over 3,000 square feet of fabulous living space inside and generous exterior spaces including a 12 x 21 screened porch and large deck off the living room, all nestled on a meticulously landscaped lot with mature trees. A community known for beautiful homes all along tree-lined streets, community playgrounds, nearby interstate access and abundant dining, shopping and entertainment venues. . This splendid home was made for entertaining with spacious rooms including a formal living room and dining room, a cozy front den and even an office with built-ins and French doors. You’ll love the large eat-in kitchen with breakfast nook overlooking the backyard, granite counters, island, stainless steel appliances and pantry. Upstairs bedrooms include a FROG that could be a 5th bedroom, home gym or media room. Your primary suite is sure to impress with walk-in closet, vaulted ceilings, sitting area and a private bathroom with a soaking tub & separate shower enclosure. Homes like this don't come along every day! All this & you can bring your furry friends with a well-qualified application - case by case. Automatic rent withdrawal required on all leases. Please review the criteria below & select "contact us" for your showing of this exceptional home before it's gone!! . IMPORTANT – Minimum Qualification Summary: - Beacon/FICO – A score of 600+ minimum is required for consideration, 650+ is preferred - Credit report – Payment history, defaults, bankruptcies, collections, judgements, repos, charge-offs - Debt to income ratio – Under 40% (includes all debts and prospective rent) - Income verification – Wages/commissions, retirement/social security, tax returns, alimony, child support, LES - Rental/mortgage history – Payment history, lease adherence, foreclosures, evictions, judgements, balances - Deposit – A deposit of one month’s rent is due upon approval, plus any applicable pet deposits . Disclosure: Icemaker & water dispenser in refrigerator conveys "as-is". Security system equipment & floor heating system in primary bedroom conveys as non-functional. There is no recycling service for the area, so recycling bin can be used for normal garbage. . SCHOOLS ZONES: Cedar Road Elementary, Great Bridge Middle, & Grassfield High School . MILES TO MILITARY BASES: Little Creek Amphibious Base – 21 Miles Oceana Naval Air Station - 23 Miles Norfolk Naval Station - 26 Miles Dam Neck Fleet Training Center - 23 Miles Portsmouth Naval Medical Center - 15 Miles . SHOWING/APPLICATION DETAILS: Visit to secure this home with an application & request more information about the home & Stephanie Clark Property Management! *Agent who shows is entitled to commission*
Be Home For The Holidays! Fabulous 4-Bedroom Home w/2-Car Attached Garage! Pet Friendly - Screene... is located in Chesapeake, Virginia in the 23322 zip code.















































