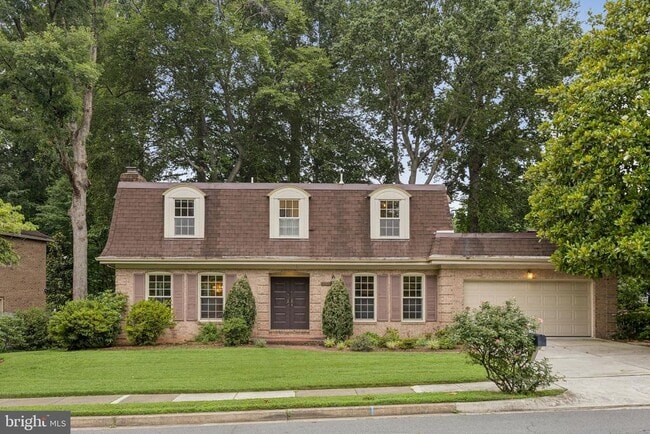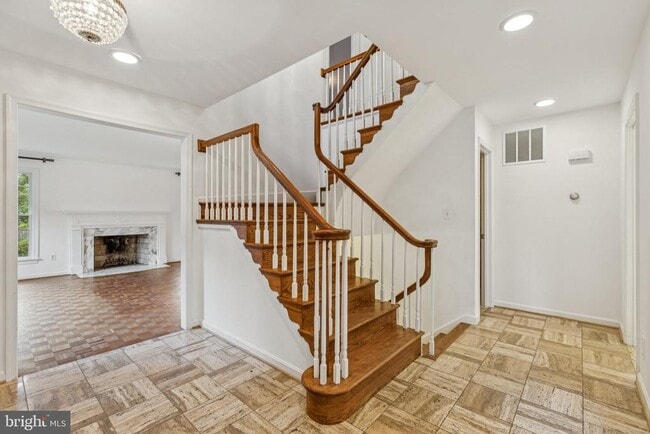Public Elementary School
Beautiful and Spacious Chain Bridge Forest Home. One light to DC! Spread out in this almost 5,000 square foot home. Circular first floor plan with grand size living room, marble surround fireplace, floor to ceiling windows and separate formal dining room. The kitchen features stainless steel appliances, quartz counters and cherry wood cabinets. Dramatic lighting and table eating space, plus breakfast bar. There is a step down family room off the kitchen where you find the second wood burning fireplace and rear access to the slate patio. There is also a private main level office just off the foyer with built-in shelving and storage. The laundry room is located on the main level, along with a half bath and direct access to the oversized two car garage! Upstairs are four large bedrooms in each corner of the home. The upper level hall way is open and wraps around the exposed main staircase. The owner's suite has been extensively renovated with marble step in shower, separate vanity and private room for the water closet. The owner's bedroom has a walk-in closet, plus a second wall closet. The lower level is a walk-out to a lower rear yard patio and boasts a large pub-themed rec room with wet bar plus an oversized bonus room. The third full bath is also on the lower level along with the third wood burning fireplace. There is an abundance of storage options on the lower level! Beautiful teak inlaid floors in many of the oversized rooms. Level front yard, quiet, no thru Street and close-in convenient location.
4033 41st St N is located in Arlington, Virginia in the 22207 zip code.







































