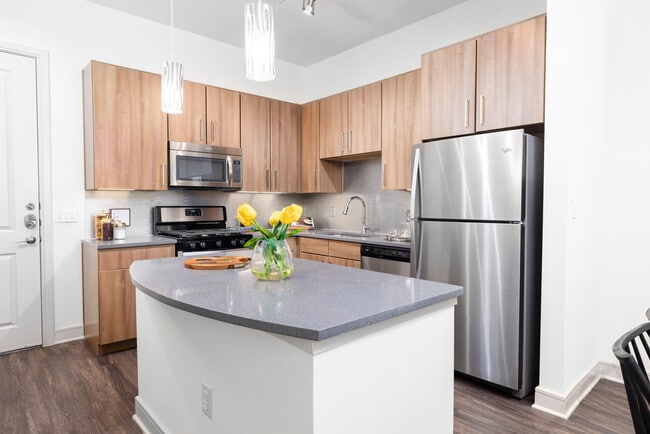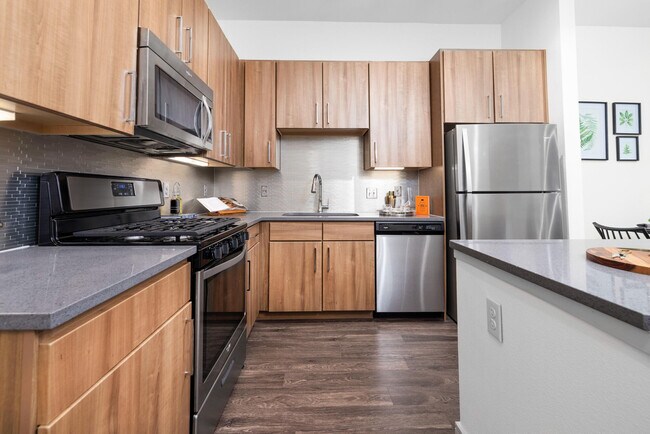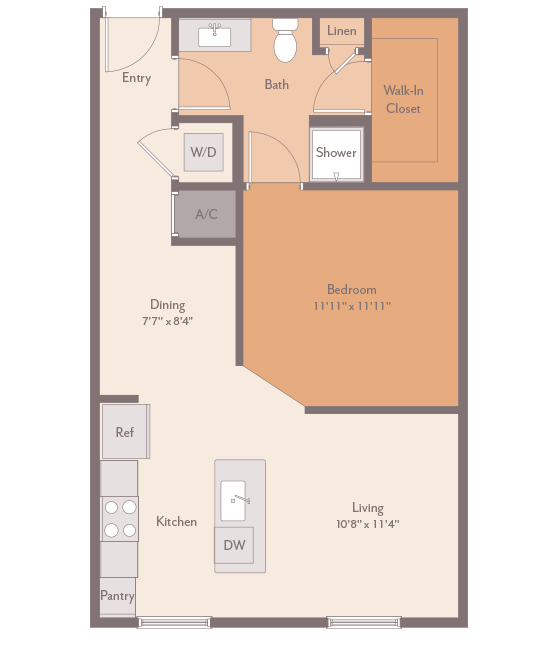Monthly Rent
No Availability
Beds
1 - 3
Baths
1 - 2.5
1 Bed, 1 Bath
857 Avg Sq Ft
No Availability
2 Beds, 2 Baths
1208 Avg Sq Ft
No Availability
2 Beds, 2½ Baths
1805 Avg Sq Ft
No Availability
3 Beds, 2 Baths
1625 Avg Sq Ft
No Availability
* Price shown is base rent. Excludes user-selected optional fees and variable or usage-based fees and required charges due at or prior to move-in or at move-out. View Fees and Policies for details. Price, availability, fees, and any applicable rent special are subject to change without notice.
Note: Price and availability subject to change without notice.
Note: Based on community-supplied data and independent market research. Subject to change without notice.
Lease Terms
3 - 18 Month Leases
Expenses
Recurring
- $0
Parking Deposit:
- $300
Pet Deposit:
- $0
Pet Fee:
- $35
Monthly Pet Fee:
- $35
Cat Rent:
- $35
Dog Rent:
One-Time
- $300
Cat Fee:
- $300
Cat Deposit:
- $300
Dog Fee:
- $300
Dog Deposit:
About Olympus at Memorial
Where your city lifestyle meets parkside views. Terry Hershey Park is your new backyard in Harris County, with all of the advantages of the Energy Corridor close by. Embrace a modern lifestyle in West Houston, Texas, amongst nature. Discover a one, two, or three-bedroom apartment or two-bedroom townhome that inspires you to live the best of both worlds. Our townhomes come standard with two-car garages, private entrances, and spacious floor plans. The pet-friendly apartments provide serene levity and a bright atmosphere with vaulted ceilings and sophisticated wood-grain flooring in the living spaces. Beyond your front door, you’ll find an abundance of community perks – including two sparkling swimming pools to enjoy.
Olympus at Memorial is located in
Houston, Texas
in the 77079 zip code.
This apartment community was built in 2015 and has 5 stories with 379 units.
Special Features
- Fitness on Demand
- Full-size washer/dryer
- Kitchen island cooktop or sink
- Large separate dining room
- 9 ft. ceiling
- Park View
- Pool view
- Single walk-in closet
- 10 ft. Ceiling
- Bookshelves
- Computer desk
- Dbl vanity sinks master bath
- Jogging trail
- Linen closet master bath
- Resident Events
- Ceiling fan guest bedroom
- Dual pane windows
- Oval tub
- Private entry
- Stackable washer/dryer
- Under-counter lighting
- Bike trail
- Community gas grill/BBQ area
- Nature/Forrest View
- Small separate dining room
- Entry closet
- Great guest parking
- Large guest bath
- Over 10 ft. ceiling
- Cable
- Fire sprinkler system
- Kitchen island
- Oversized oval garden tub
- ** In Select Units Only
- 24hr. Emergency maintenance
- Additional Penthouse 00
- Bike rack or bike storage
- Large kitchen
- Large patio/balcony
- Oversized separate shower
- Refrigerator with ice
Floorplan Amenities
- High Speed Internet Access
- Washer/Dryer
- Air Conditioning
- Heating
- Ceiling Fans
- Cable Ready
- Storage Space
- Double Vanities
- Tub/Shower
- Sprinkler System
- Framed Mirrors
- Dishwasher
- Disposal
- Ice Maker
- Granite Countertops
- Stainless Steel Appliances
- Pantry
- Island Kitchen
- Eat-in Kitchen
- Kitchen
- Microwave
- Oven
- Range
- Refrigerator
- Freezer
- Vinyl Flooring
- Dining Room
- Family Room
- Recreation Room
- Crown Molding
- Vaulted Ceiling
- Walk-In Closets
- Linen Closet
- Window Coverings
- Large Bedrooms
- Balcony
- Patio
- Porch
Parking
Street
Garage
One assigned parking spot per apartment. Additional parking available on top level of parking garage. Please call our leasing office for more details.
Security
- Package Service
- Controlled Access
- Property Manager on Site
- Gated
Pet Policy
Dogs Allowed
Breed Restrictions Apply
- $300 Deposit
- $35 Monthly Pet Rent
- $300 Fee
- 35 lb Weight Limit
- 2 Pet Limit
Cats Allowed
Breed Restrictions Apply
- $300 Deposit
- $35 Monthly Pet Rent
- $300 Fee
- 2 Pet Limit
Commuter Rail
-
Houston
Drive:
25 min
17.7 mi
Universities
-
Drive:
17 min
9.8 mi
-
Drive:
22 min
12.3 mi
-
Drive:
23 min
12.9 mi
-
Drive:
23 min
15.5 mi
Parks & Recreation
-
Edith L. Moore Nature Sanctuary
Drive:
8 min
4.0 mi
-
Bear Creek Pioneers Park
Drive:
12 min
4.7 mi
-
George Bush Park
Drive:
13 min
5.2 mi
-
Arthur Storey Park
Drive:
16 min
8.4 mi
-
Buffalo Bayou Paddling Trail
Drive:
19 min
11.0 mi
Shopping Centers & Malls
-
Walk:
14 min
0.8 mi
-
Drive:
3 min
1.5 mi
-
Drive:
4 min
1.6 mi
Schools
Public Elementary School
405 Students
(281) 237-2250
Grades PK-5
Public Middle School
787 Students
(281) 237-5800
Grades 6-8
Public Middle School
1,061 Students
(281) 368-2140
Grades 6-8
Public High School
3,085 Students
(281) 237-3100
Grades 9-12
Public High School
2,882 Students
(281) 920-8000
Grades 9-12
Private Elementary & Middle School
(281) 496-6300
Grades PK-8
Private Elementary, Middle & High School
(281) 493-1512
Grades K-12
Similar Nearby Apartments with Available Units
-
= This Property
-
= Similar Nearby Apartments
Walk Score® measures the walkability of any address. Transit Score® measures access to public transit. Bike Score® measures the bikeability of any address.
Learn How It Works
Detailed Scores
Rent Ranges for Similar Nearby Apartments.
2 Beds
1,123 - 1,124 Sq Ft
$875 - $8,870
3 Beds
1,594 - 1,595 Sq Ft
$1,206 - $7,757
Other Available Apartments
Popular Searches
Houston Apartments for Rent in Your Budget















