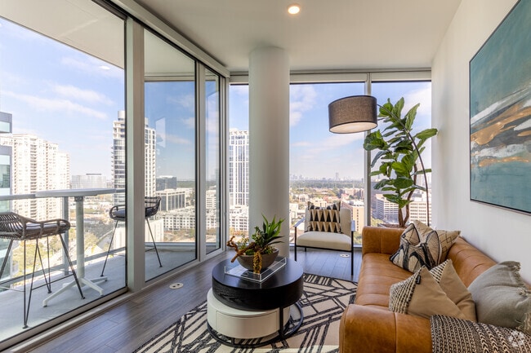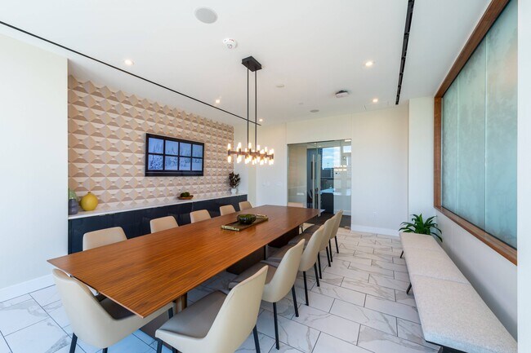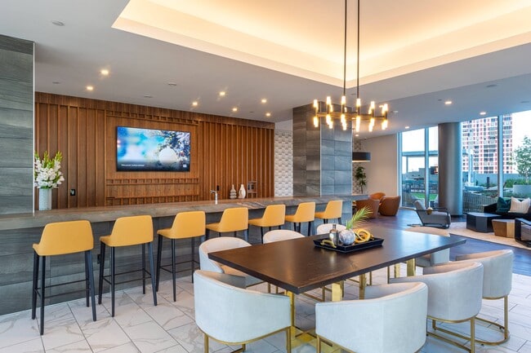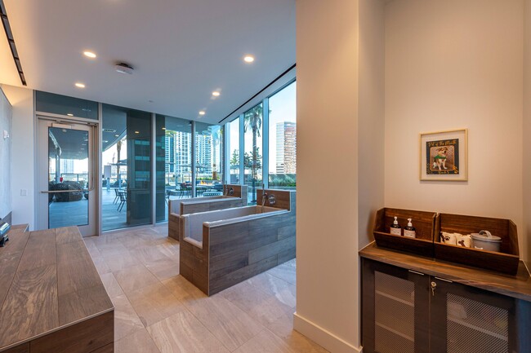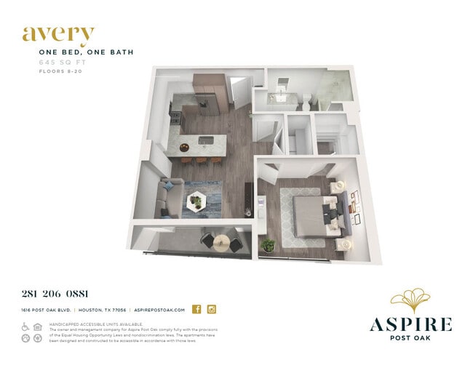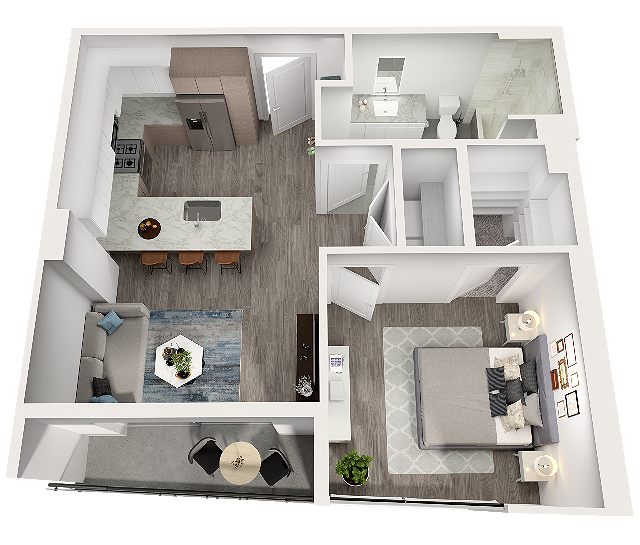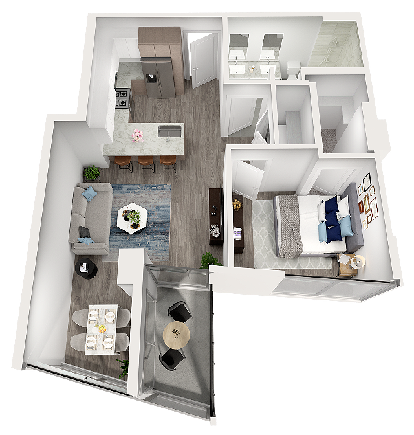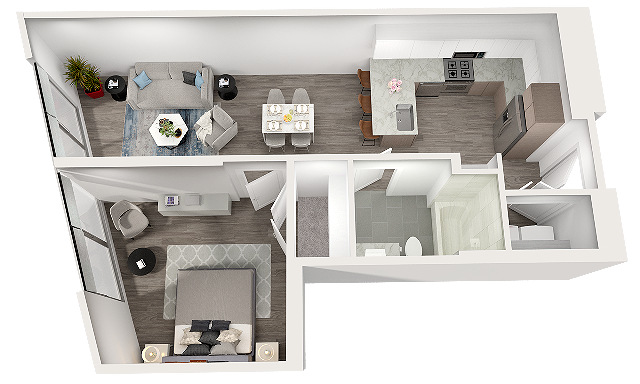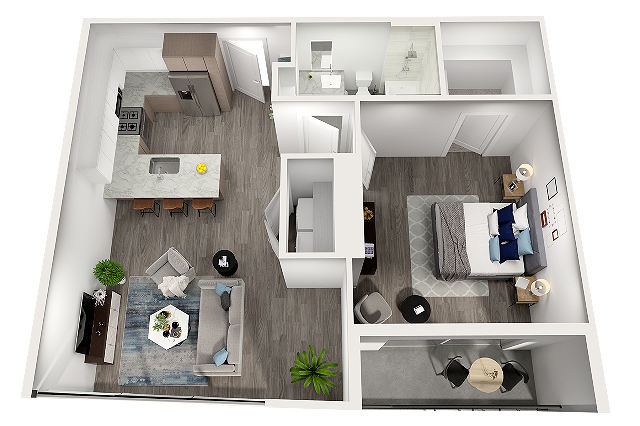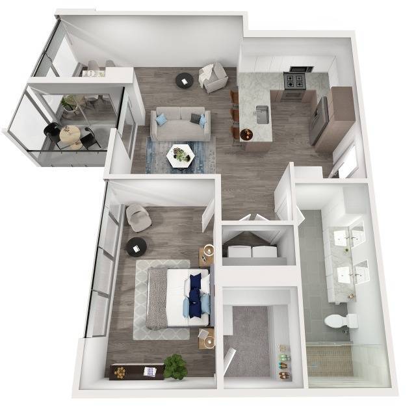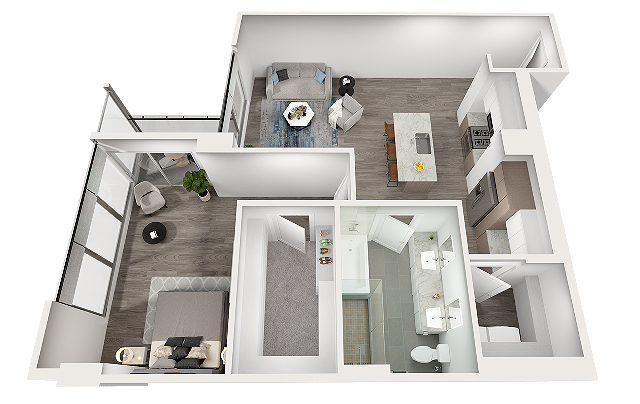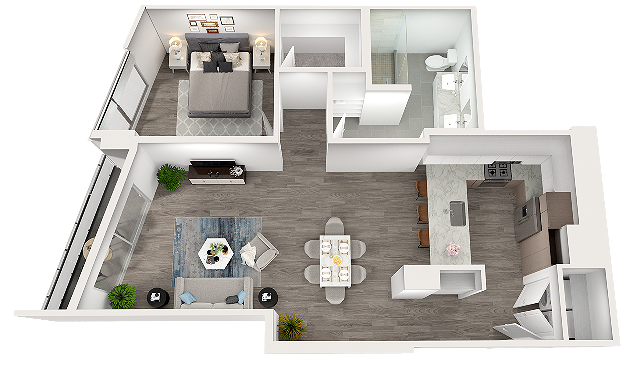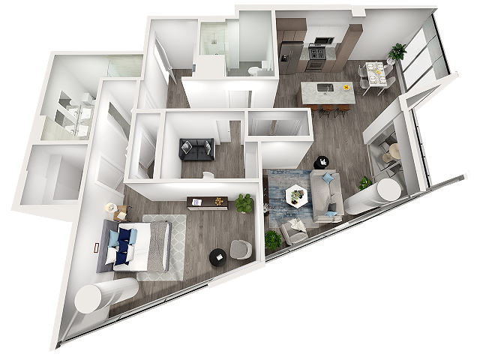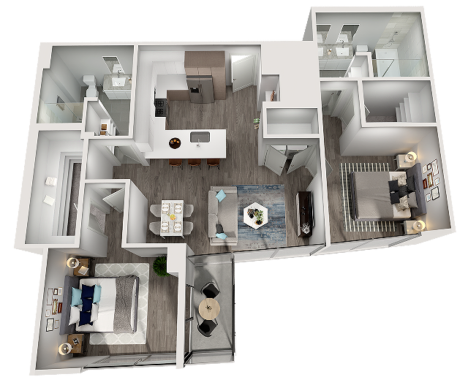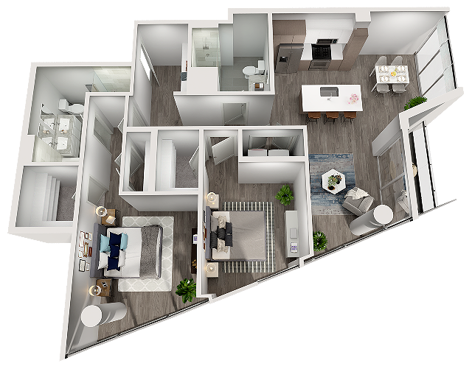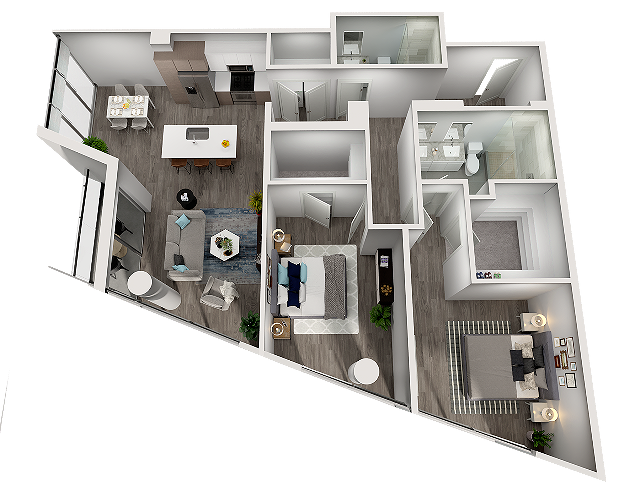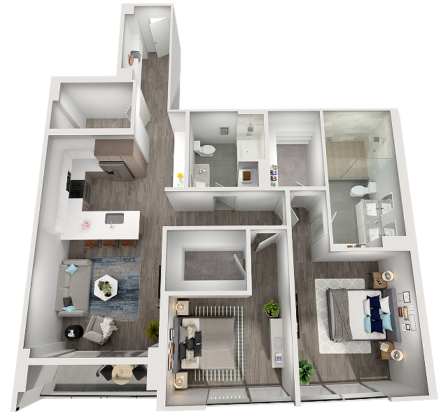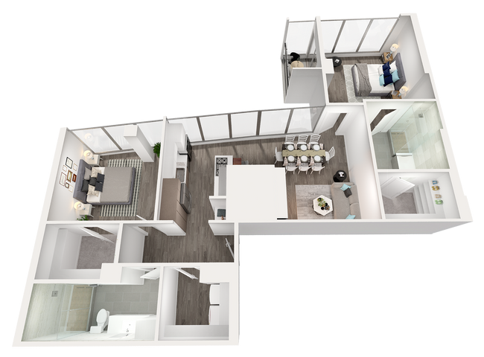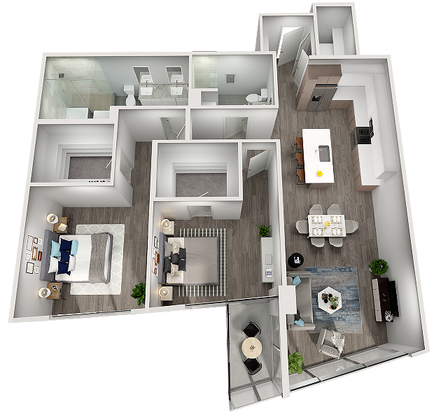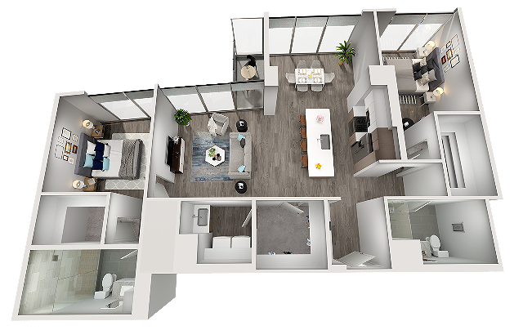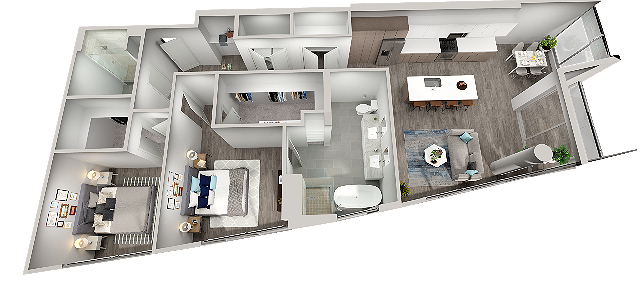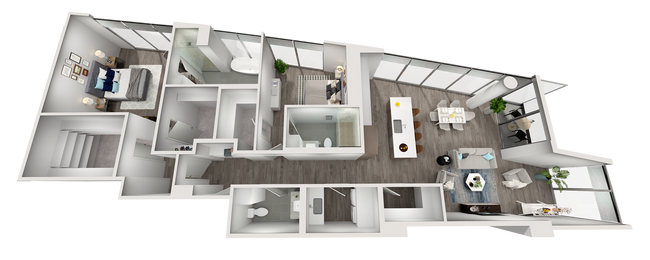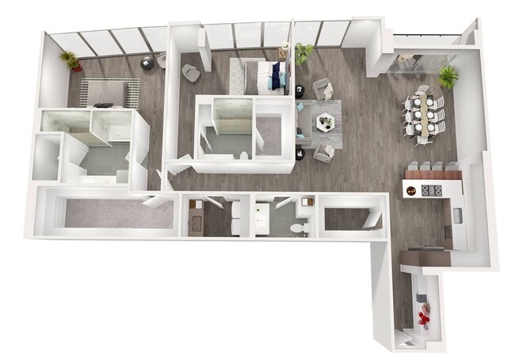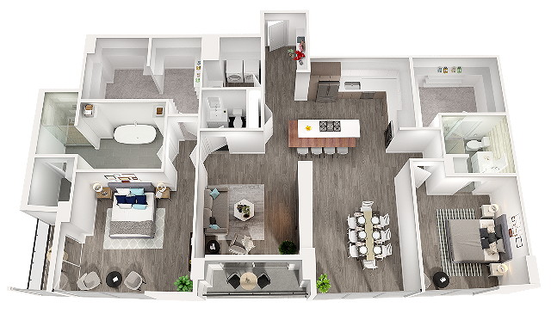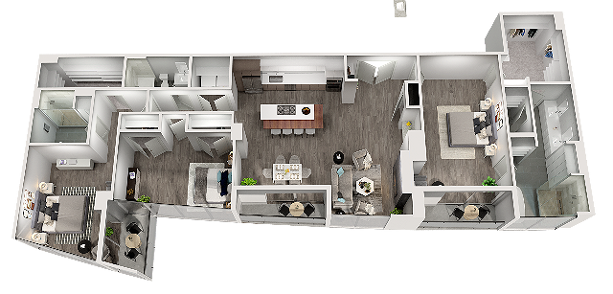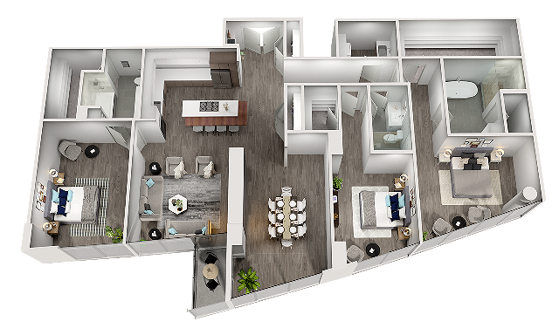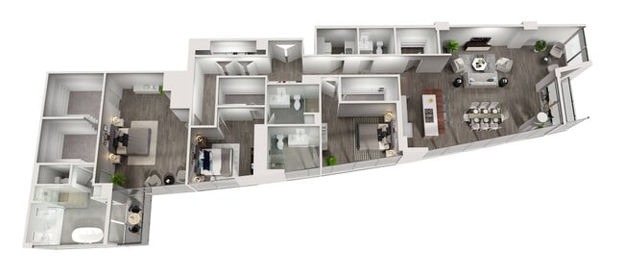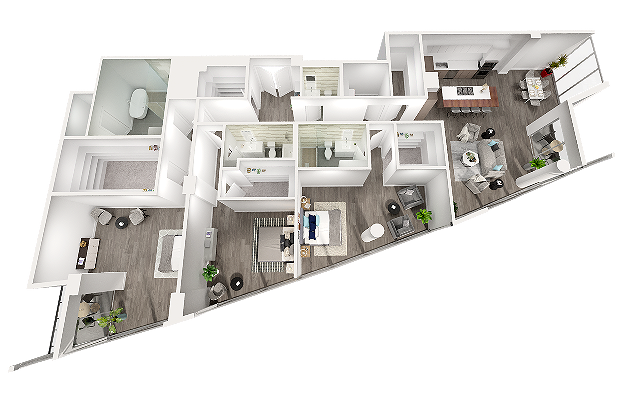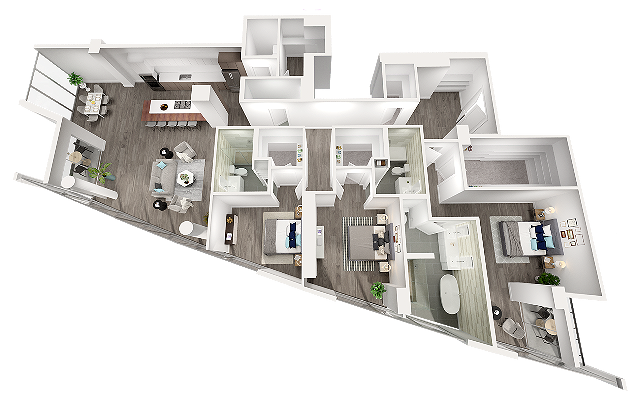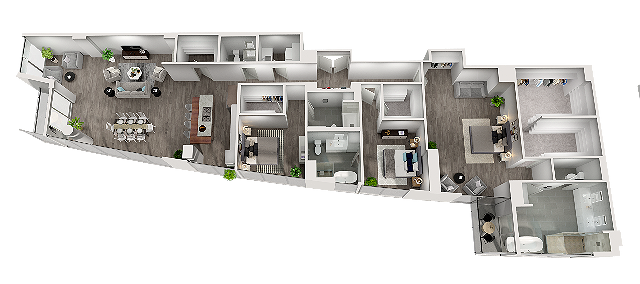1 / 5
5 Images
Aspire Post Oak
1AspirePO0052
Aspire Post Oak
1AspirePO0052
1AspirePO0055
1AspirePO0064
1AspirePO0075
B1 Avery 645 sq ft 1-1
B2 Addison 681 sq ft 1-1
B3 Amary 683 sq ft 1-1
B6 Amelia 735 sq ft 1-1
B5A Adrian 765 sq ft 1-1
B7 Allison 915 sq ft 1-1
B4 Allie 990 sq ft 1-1
B5 Allen 998 sq ft 1-1
B8 Ava 1209 sq ft 1-1 study
C1 Anya 1135 sq ft 2-2
C9 Asher 1209 sq ft 2-2
C2 Alina 1317 sq ft 2-2
C3 Athena 1346 sq ft 2-2
C9A The Victoria 1398 sq ft (Unit 4006) 2-2
C4 Ashlyn 1424 sq ft
C5A Avril 1516 sq ft
C5 Ainsley 1521 sq ft
C10 The Alexandra Level 39 PH 1741 sq ft (Unit 3901) 2-2.5
C7_Autumn 1853 sq ft
C11 The Audrey Level 39 PH 2080 sq ft (Unit 3904) 2-2.5
C10A Charlotte 3191 sq ft (Unit 4004) 2-2.5
D6 The Renee 2193 sq ft (Unit 4001) 3-3
D7 The Eleanor 2470 sq ft (Unit 4003) 3-3.5
D4 The Alessandra Level 39 PH 2747 sq ft (Unit 3906) 3-3.5
D2 The Adele Level 39 PH 2840 sq ft (Unit 3903)3-3.5
D3 The Anne Level 39 PH 2849 sq ft (Unit 3902) 3-3.5
D5 The Annalise Level 39 PH 2936 sq ft (Unit 3905) 3-3.5
D7 The Eleanor 2470 sq ft (Unit 4003) 3-3.5
Monthly Rent No Availability
Beds 1 - 3
Baths 1 - 3.5
1 Bed, 1 Bath
869 Avg Sq Ft
No Availability
2 Beds, 2 Baths
1376 Avg Sq Ft
No Availability
2 Beds, 2½ Baths
1876 Avg Sq Ft
No Availability
3 Beds, 3 Baths
2193 Avg Sq Ft
No Availability
3 Beds, 3½ Baths
2193 Avg Sq Ft
No Availability
* Price shown is base rent. Excludes user-selected optional fees and variable or usage-based fees and required charges due at or prior to move-in or at move-out. View Fees and Policies for details. Price, availability, fees, and any applicable rent special are subject to change without notice.
Note: Price and availability subject to change without notice.
Note: Based on community-supplied data and independent market research. Subject to change without notice.
Lease Terms
12 - 15 Month Leases
Expenses
Recurring
$50
Community Fee:
$125
Parking Fee:
$0
Parking Fee:
$500
Pet Deposit:
$500
Pet Fee:
$30
Monthly Pet Fee:
$30
Monthly Pet Fee:
$0
Storage Fee:
$125
Storage Fee:
$6
Utility Fee:
$125
Unassigned Other Parking:
$30
Cat Rent:
$30
Dog Rent:
One-Time
$300
Administrative Fee:
$100
Application Fee Per Applicant:
$300
Admin Fee - Non-Refundable:
$50
Additional Car:
$27
Community Fee - Amenity:
$19
Community Fee - Boiler:
$6
Community Fee - Pest Control Reimbursement:
$33
Community Fee - Trash:
$25
Other:
$500
Cat Fee:
$500
Cat Deposit:
$500
Dog Fee:
$500
Dog Deposit:
About Aspire Post Oak
"High-Rise Luxury Residences
Located at the corner of Post Oak Blvd & San Felipe in Houston's iconic Uptown District."
Aspire Post Oak is located in
Houston , Texas
in the 77056 zip code.
This apartment community was built in 2021 and has 40 stories with 383 units.
Special Features
Gather Room - North
On-site Massage Therapist
Complimentary Valet Parking
Aqua Lounge
Infinity Edge Spa
Resident Lounge W/catering Kitchen
Retreat - Reservable Wellness Suite
Sports Lounge
Resident Lounge & Catering Kitchen
Billiards
Floorplan Amenities
High Speed Internet Access
Wi-Fi
Washer/Dryer
Air Conditioning
Heating
Ceiling Fans
Smoke Free
Cable Ready
Storage Space
Double Vanities
Tub/Shower
Fireplace
Sprinkler System
Wheelchair Accessible (Rooms)
Dishwasher
Disposal
Ice Maker
Granite Countertops
Stainless Steel Appliances
Pantry
Island Kitchen
Eat-in Kitchen
Kitchen
Microwave
Oven
Range
Refrigerator
Freezer
Breakfast Nook
Warming Drawer
Carpet
Tile Floors
Vinyl Flooring
Dining Room
Family Room
Mud Room
Office
Den
Built-In Bookshelves
Views
Walk-In Closets
Linen Closet
Double Pane Windows
Window Coverings
Large Bedrooms
Balcony
Patio
Deck
Security
Package Service
Controlled Access
Property Manager on Site
Concierge
Pet Policy
Dogs Allowed
$500 Deposit
$30 Monthly Pet Rent
$500 Fee
50 lb Weight Limit
2 Pet Limit
Cats Allowed
$500 Deposit
$30 Monthly Pet Rent
$500 Fee
20 lb Weight Limit
2 Pet Limit
Airport
William P Hobby
Drive:
33 min
18.9 mi
Commuter Rail
Houston
Drive:
14 min
7.5 mi
Transit / Subway
Dryden/Tmc Stn Nb
Drive:
12 min
6.6 mi
Dryden/Tmc
Drive:
12 min
6.6 mi
Dryden/Tmc Stn Sb
Drive:
13 min
7.1 mi
Hermann Park/Rice U
Drive:
13 min
7.2 mi
Memorial Hermann Hospital/Houston Zoo Station
Drive:
12 min
7.7 mi
Universities
Drive:
5 min
2.5 mi
Drive:
11 min
5.5 mi
Drive:
13 min
6.2 mi
Drive:
13 min
7.1 mi
Parks & Recreation
Houston Arboretum & Nature Center
Drive:
3 min
1.7 mi
Buffalo Bayou Paddling Trail
Drive:
7 min
3.0 mi
Memorial Park and Golf Course
Drive:
6 min
3.1 mi
Nature Discovery Center
Drive:
7 min
4.3 mi
Buffalo Bayou Park
Drive:
13 min
5.7 mi
Shopping Centers & Malls
Walk:
2 min
0.2 mi
Walk:
4 min
0.2 mi
Walk:
6 min
0.4 mi
Schools
Public Elementary School
836 Students
(713) 917-3600
Grades PK-5
Public Elementary School
696 Students
(713) 942-1460
Grades PK-5
Public Elementary School
424 Students
7138675150
Grades PK-5
Public Middle School
808 Students
(713) 625-1411
Grades 6-8
Public Middle School
1,434 Students
(713) 942-1900
Grades 6-8
Public High School
2,260 Students
(713) 787-1700
Grades 9-12
Public High School
3,125 Students
(713) 522-5960
Grades 9-12
Public High School
916 Students
(713) 741-2410
Grades 9-12
Public High School
454 Students
(713) 664-9712
Grades 9-12
Private Elementary & Middle School
852 Students
(713) 623-6938
Grades PK-8
Private Elementary, Middle & High School
1,585 Students
(713) 686-4850
Grades PK-12
Private Elementary, Middle & High School
513 Students
(281) 822-8025
Grades PK-12
Private Elementary, Middle & High School
1,423 Students
(713) 782-1640
Grades PK-12
Private Elementary, Middle & High School
363 Students
(713) 686-8811
Grades PK-12
Private Elementary School
320 Students
(713) 681-8300
Grades PK-5
Private Elementary & Middle School
463 Students
(713) 621-6847
Grades PK-8
Private Elementary & Middle School
495 Students
(713) 526-3279
Grades PK-8
Private High School
750 Students
(832) 256-3528
Grades 9-12
Private High School
935 Students
(713) 219-5400
Grades 9-12
Private High School
1,218 Students
(713) 490-8108
Grades 9-12
Similar Nearby Apartments with Available Units
= This Property
= Similar Nearby Apartments
Walk Score® measures the walkability of any address. Transit Score® measures access to public transit. Bike Score® measures the bikeability of any address.
Learn How It Works Detailed Scores
Rent Ranges for Similar Nearby Apartments.
2 Beds
1,216 - 1,218 Sq Ft
$830 - $15,507
3 Beds
1,821 - 1,822 Sq Ft
$1,216 - $14,777
Other Available Apartments
Popular Searches
Houston Apartments for Rent in Your Budget
