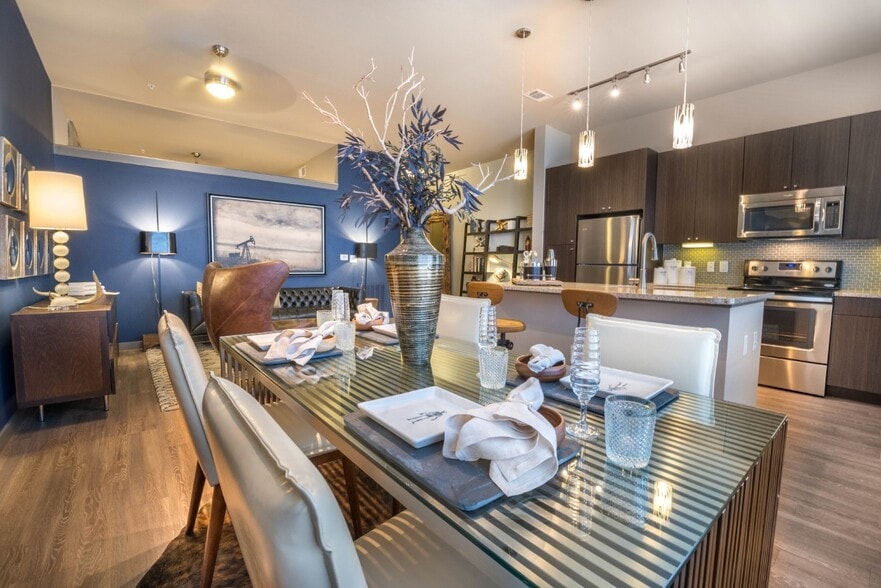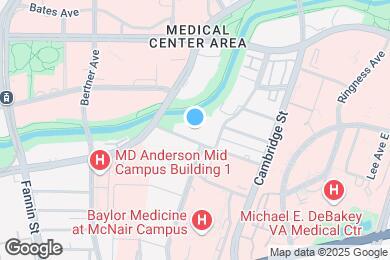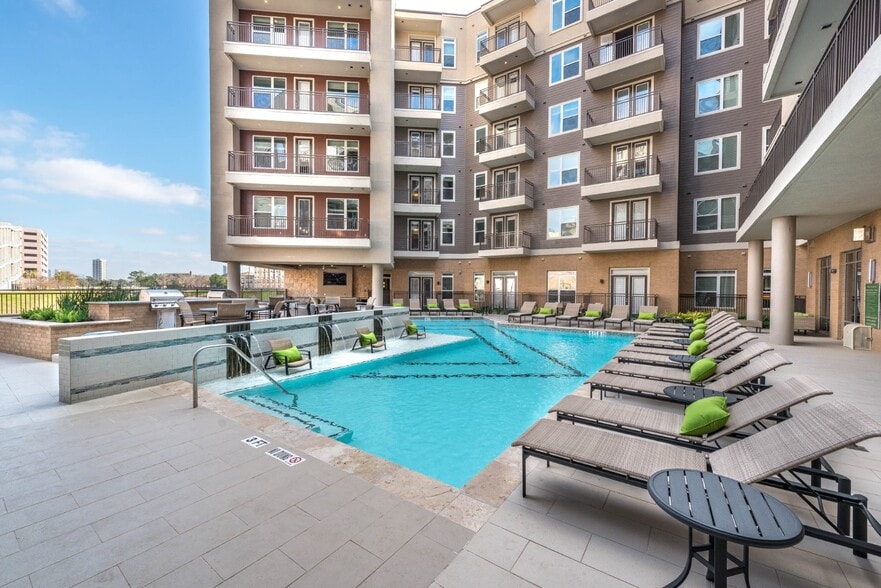Public Elementary School
Experience modern luxury when you come home to The Adenine. Our apartments offer sophisticated interiors with stunning finishes and plenty of desirable upgrades. Surround yourself with luxurious amenities such as the state-of-the-art fitness center, the resort-style pool with outdoor grilling stations, and the ultramodern resident clubroom. Experience ongoing events and activities at the nearby Hermann Park, grilling with friends in the outdoor kitchen areas, and the convenience of our parking garage with controlled-access entry. When you combine the ultimate location with luxury outdoor living and upgraded floor plans, you know you’ve found your next home!
Adenine is located in Houston, Texas in the 77030 zip code. This apartment community was built in 2015 and has 6 stories with 265 units.



