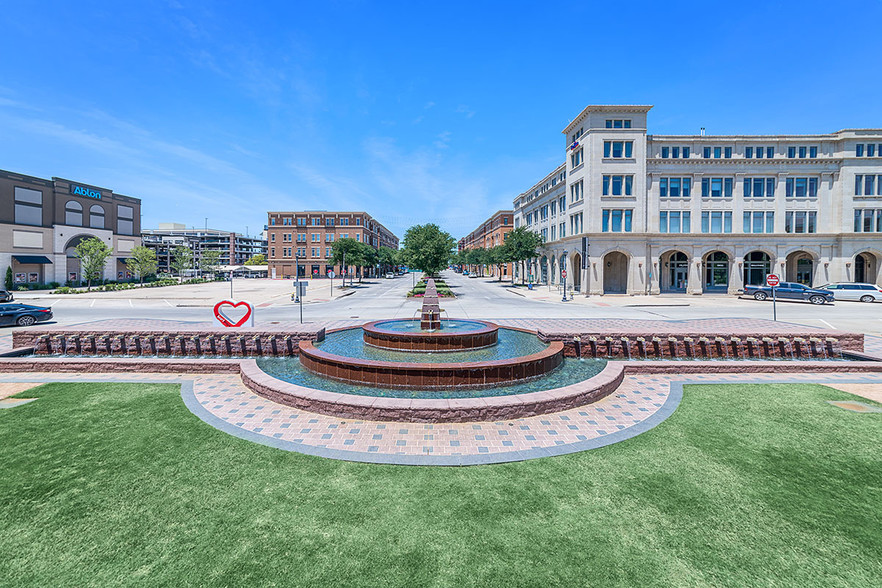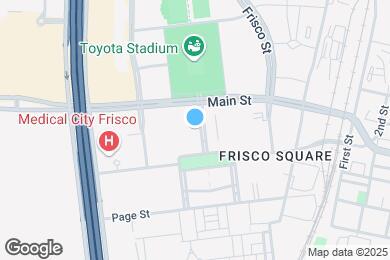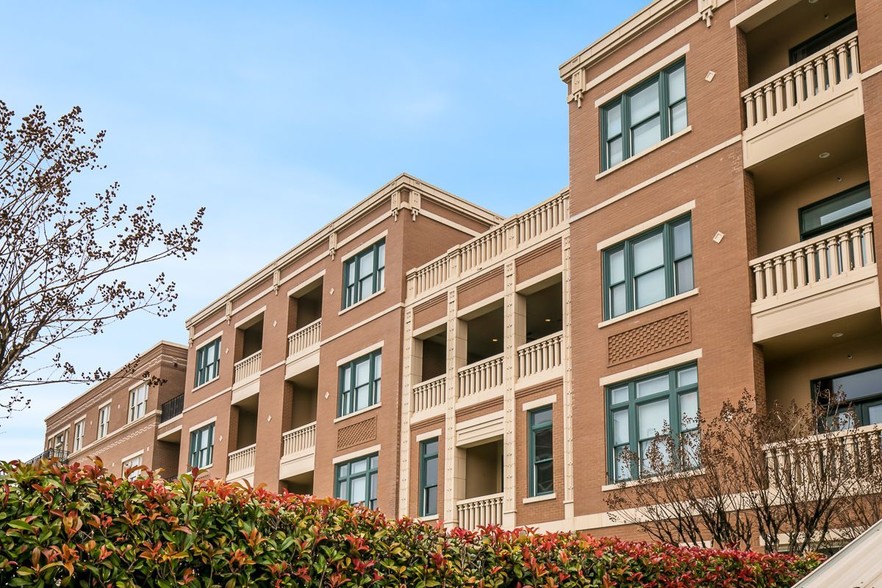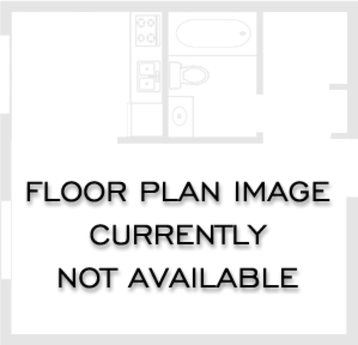Public Elementary School
Welcome home to The Plaza at Frisco Square Apartments! Our luxury community offers beautiful one, two, and three bedroom apartments, featuring spacious and open living areas, fully-equipped kitchens with granite counter tops, generous storage space, private patios, and washer/dryer connections, creating the ideal space for both relaxing and entertaining! Short term lease options are available.The Plaza at Frisco Square Apartments offers residents a unique boutique-style, high-end atmosphere. Take a dip in our resort-style swimming pool, stay active at our state-of-the-art fitness center, or relax in our upscale clubhouse or outdoor terrace lounge areas! For your convenience, we also offer elevators, covered and off-street parking, and controlled access to our buildings. Visit our website to watch a walk through video tour now or call our friendly leasing staff today to schedule a personal tour of your new home at The Plaza at Frisco Square Apartments!
The Plaza at Frisco Square is located in Frisco, Texas in the 75034 zip code. This apartment community was built in 2003 and has 4 stories with 114 units.




