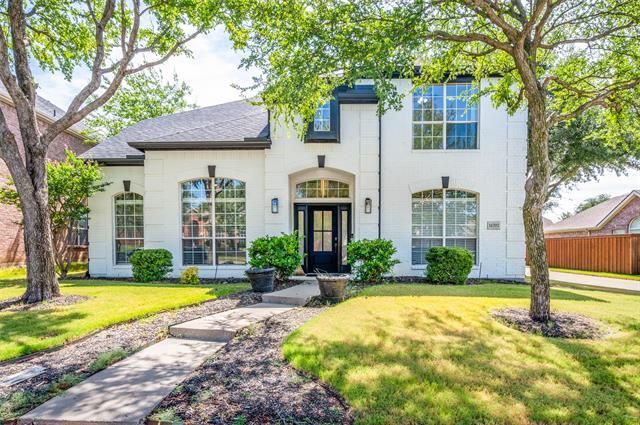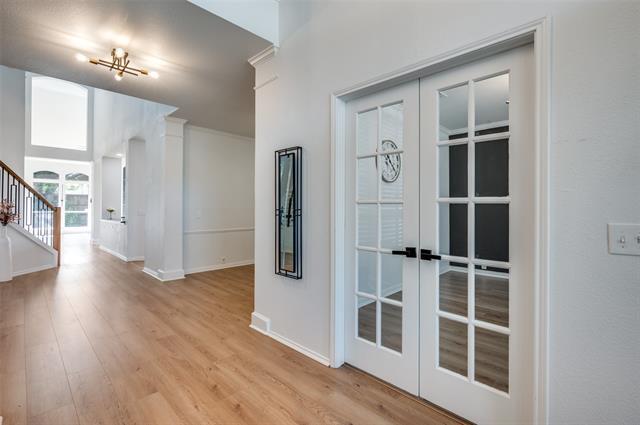Public Elementary School
FRISCO ISD, AWARD WINNING SCHOOLS, WALK TO PUREFOY ELEMENTARY! Beautifully remodeled in 2024 with a new roof installed the same year, this stunning 5 bedroom, 3.5 bathroom home with an office and game room offers the perfect blend of style, comfort, and convenience. Located within walking distance to the community pool, park, and Purefoy Elementary, and just minutes from Sprouts, Kroger, and major freeways, this home truly has it all. The primary suite is located on the first floor and features a luxurious en suite bath with a 68 inch freestanding soaking tub, separate frame less glass shower, and dual vanities for a spa like retreat. The main level also boasts a private office with an accent wall, a formal dining room with custom lighting, vaulted ceilings, and walls of windows that fill the space with natural light. A frame less glass wine storage room, wrought iron staircase, and luxury vinyl plank flooring add elegance throughout. The chef’s kitchen is equipped with a built in gas cook top, stainless steel built in oven and microwave, an eat in island, and flows seamlessly into the living room where a floor to ceiling luxury tiled fireplace makes a striking focal point. Upstairs, you’ll find four spacious secondary bedrooms, two full baths, and a versatile bonus room, ideal as a media room, game room, or second living area. The home features two water heaters (one upstairs and one downstairs, with the upstairs unit recently replaced) for added efficiency. Don’t miss the chance to lease this beautifully updated, move in ready home in a prime Frisco location schedule your showing today!
11202 Raveneaux Dr is located in Frisco, Texas in the 75034 zip code.
























