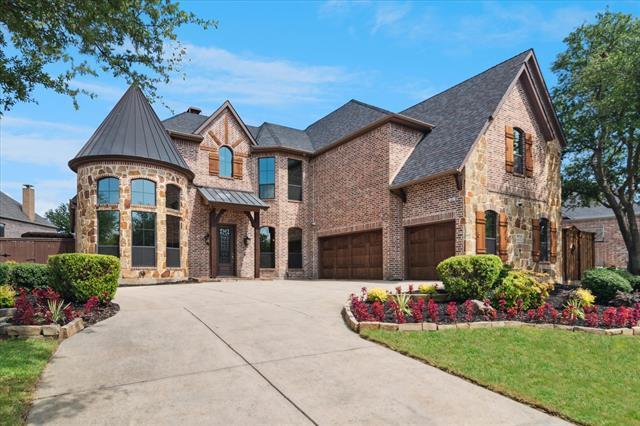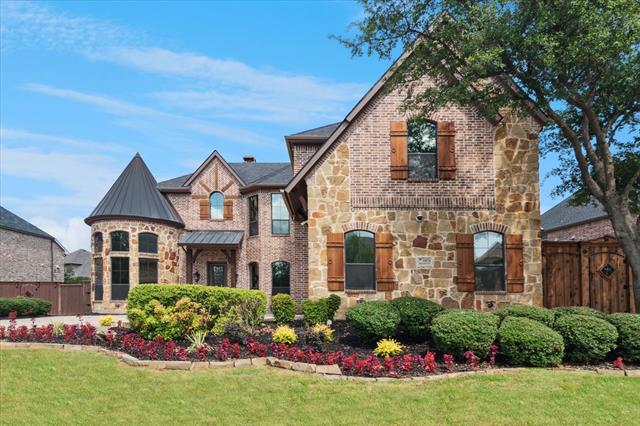Last Updated: 11 Hrs. Ago
Monthly Rent
$5,495
Beds
5
Baths
4
$5,495
4,446 Sq Ft
Available Now
* Price shown is base rent. Excludes user-selected optional fees and variable or usage-based fees and required charges due at or prior to move-in or at move-out. View Fees and Policies for details. Price, availability, fees, and any applicable rent special are subject to change without notice.
Note: Prices and availability subject to change without notice.
Lease Terms
Contact office for Lease Terms
Expenses
- Application Fee Per Applicant: $65
- Security Deposit - Refundable: $5495
About 11076 Brighton Ln
Exquisite Former Model Home in Prestigious Shaddock Creek Estates Welcome to a true masterpiece of design and craftsmanship—this former model home in the coveted Shaddock Creek Estates offers unmatched luxury and sophistication. Perfectly positioned at the front of the community, this estate boasts custom upgrades and designer touches that surpass every other home in the neighborhood. Step inside to an expansive open-concept floor plan adorned with rich hand-scraped hardwood floors and soaring ceilings. The grand entry flows seamlessly into the elegant living and dining areas, anchored by a stunning floor-to-ceiling stone fireplace—the showpiece of the living room. The gourmet kitchen is a culinary dream, featuring top-of-the-line stainless steel appliances, custom cabinetry, and a large island ideal for entertaining. Thoughtfully designed with versatility and comfort in mind, the home offers two luxurious primary suites on the main floor—each with spa-inspired en-suites, enormous walk-in closets, and dual dressing areas. A private study provides the perfect work-from-home retreat. Upstairs, you’ll find a spacious media room with a wet bar, a generous game room, and three oversized bedrooms—each offering serene privacy and comfort. Step outside to your personal backyard oasis. The resort-style pool features a beach entry, soothing waterfall, and a spa—perfect for both relaxation and celebration. The outdoor living area is fully equipped with a custom outdoor kitchen including a Green Egg, smoker, and built-in grill—all under a covered patio ideal for year-round entertaining. The grounds have been completely reimagined with lush, professional landscaping and a brand-new, hand-selected cedar board-on-board fence—every picket hand-dipped and custom-installed to ensure elegance and privacy. This one-of-a-kind residence is the ultimate blend of luxury, functionality, and style. Homes of this caliber rarely become available—schedule your private showing today.
11076 Brighton Ln is located in
Frisco, Texas
in the 75033 zip code.
Floorplan Amenities
- High Speed Internet Access
- Air Conditioning
- Heating
- Ceiling Fans
- Cable Ready
- Security System
- Double Vanities
- Fireplace
- Dishwasher
- Disposal
- Granite Countertops
- Pantry
- Island Kitchen
- Eat-in Kitchen
- Kitchen
- Microwave
- Oven
- Range
- Hardwood Floors
- Carpet
- Attic
- Walk-In Closets
- Yard
Parking
-
Covered Parking
-
Garage Parking
Commuter Rail
-
Old Town Station
Drive:
24 min
14.9 mi
-
Hebron Station
Drive:
25 min
15.8 mi
-
Medpark Station
Drive:
29 min
18.0 mi
-
Medpark Station
Drive:
30 min
18.0 mi
-
Highland Village/Lewisville Lake Station
Drive:
29 min
18.2 mi
Universities
-
Drive:
15 min
8.4 mi
-
Drive:
22 min
15.5 mi
-
Drive:
29 min
19.9 mi
Parks & Recreation
-
Arbor Hills Nature Preserve
Drive:
17 min
12.6 mi
Shopping Centers & Malls
-
Walk:
17 min
0.9 mi
-
Drive:
3 min
1.3 mi
-
Drive:
3 min
1.4 mi
Schools
Public Elementary School
671 Students
469-633-3500
Grades PK-5
Public Elementary School
598 Students
469-633-3000
Grades K-5
Public Middle School
830 Students
469-633-4900
Grades 6-8
Public High School
2,147 Students
4696335700
Grades 9-12
Private Elementary, Middle & High School
(972) 836-9422
Grades K-12
Private Elementary, Middle & High School
1,023 Students
(469) 633-1330
Grades PK-12
Similar Nearby Apartments with Available Units
-
= This Property
-
= Similar Nearby Apartments
Walk Score® measures the walkability of any address. Transit Score® measures access to public transit. Bike Score® measures the bikeability of any address.
Learn How It Works
Detailed Scores
Other Available Apartments
Popular Searches
Frisco Apartments for Rent in Your Budget






































